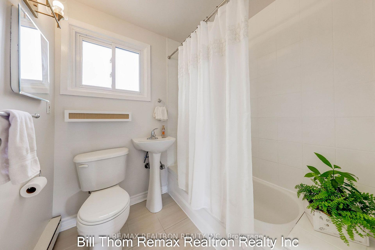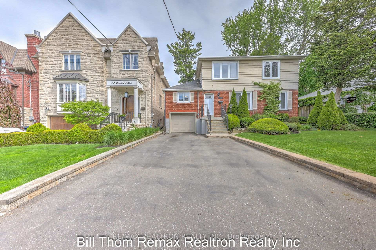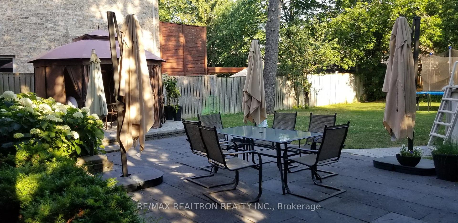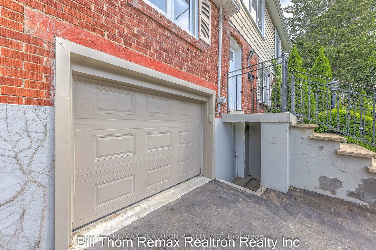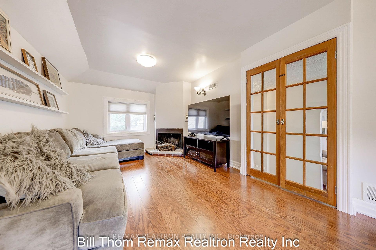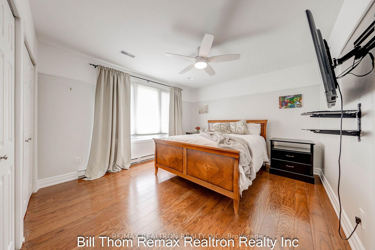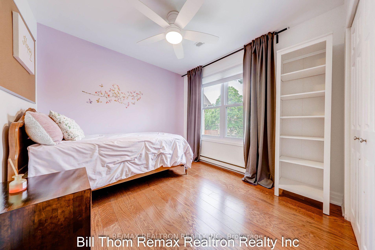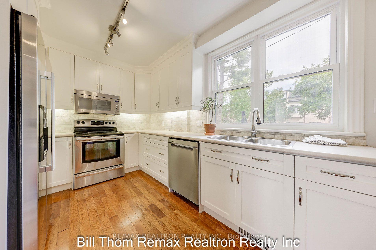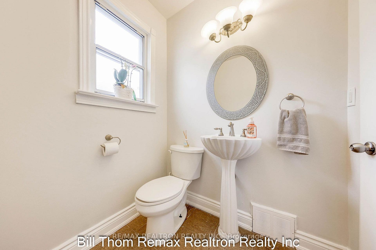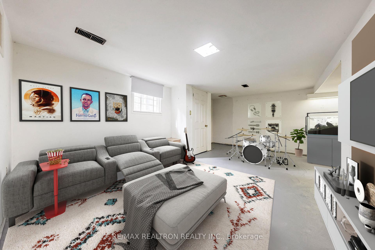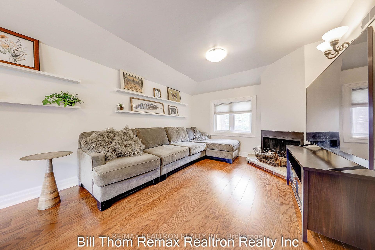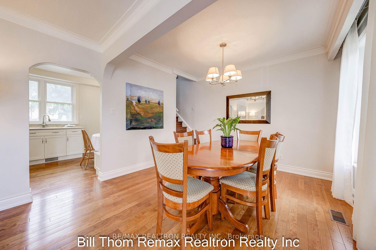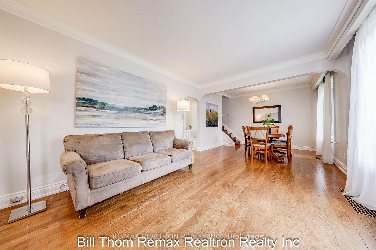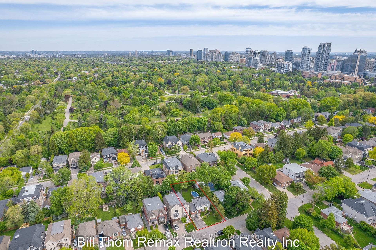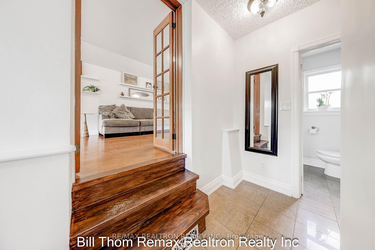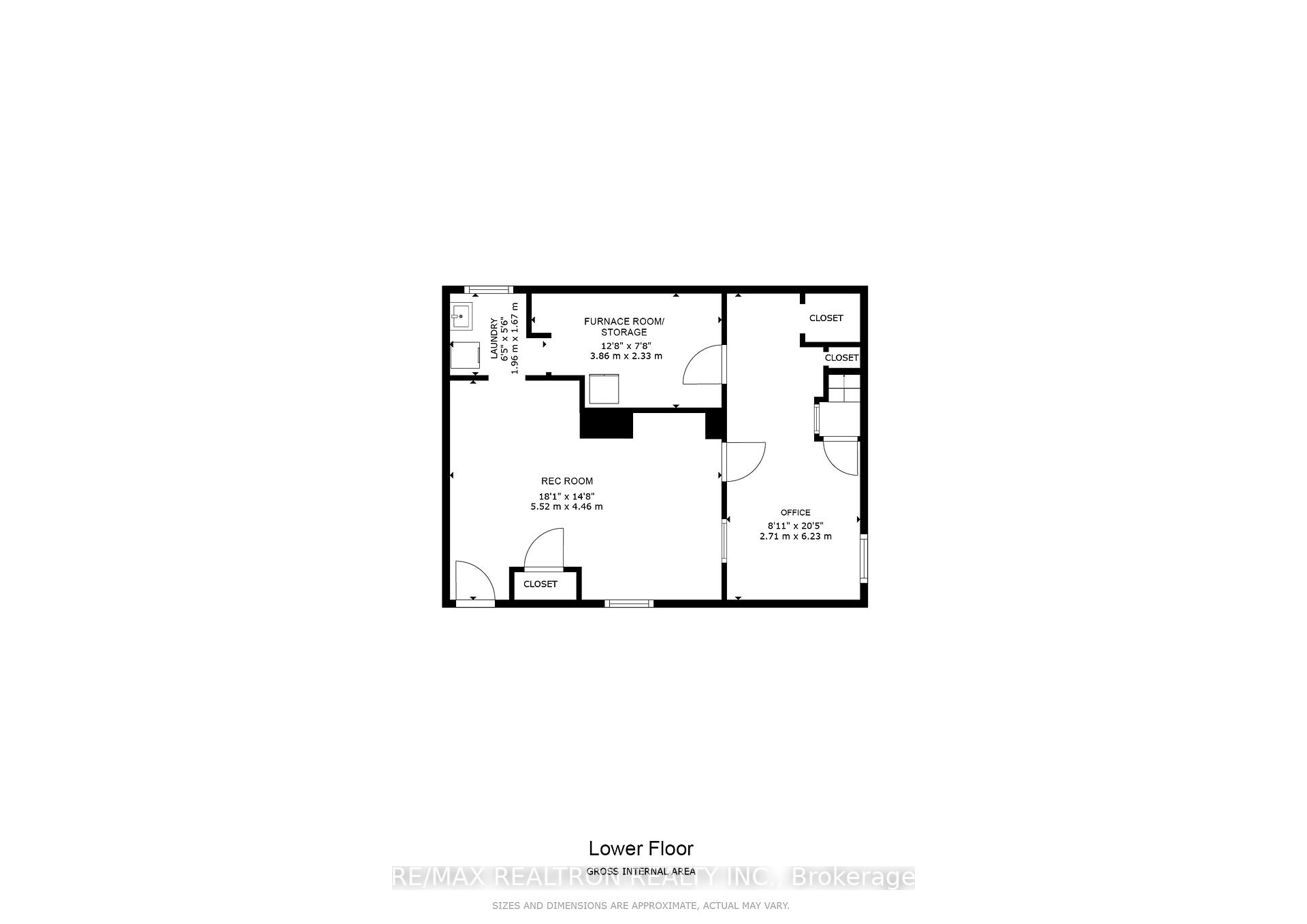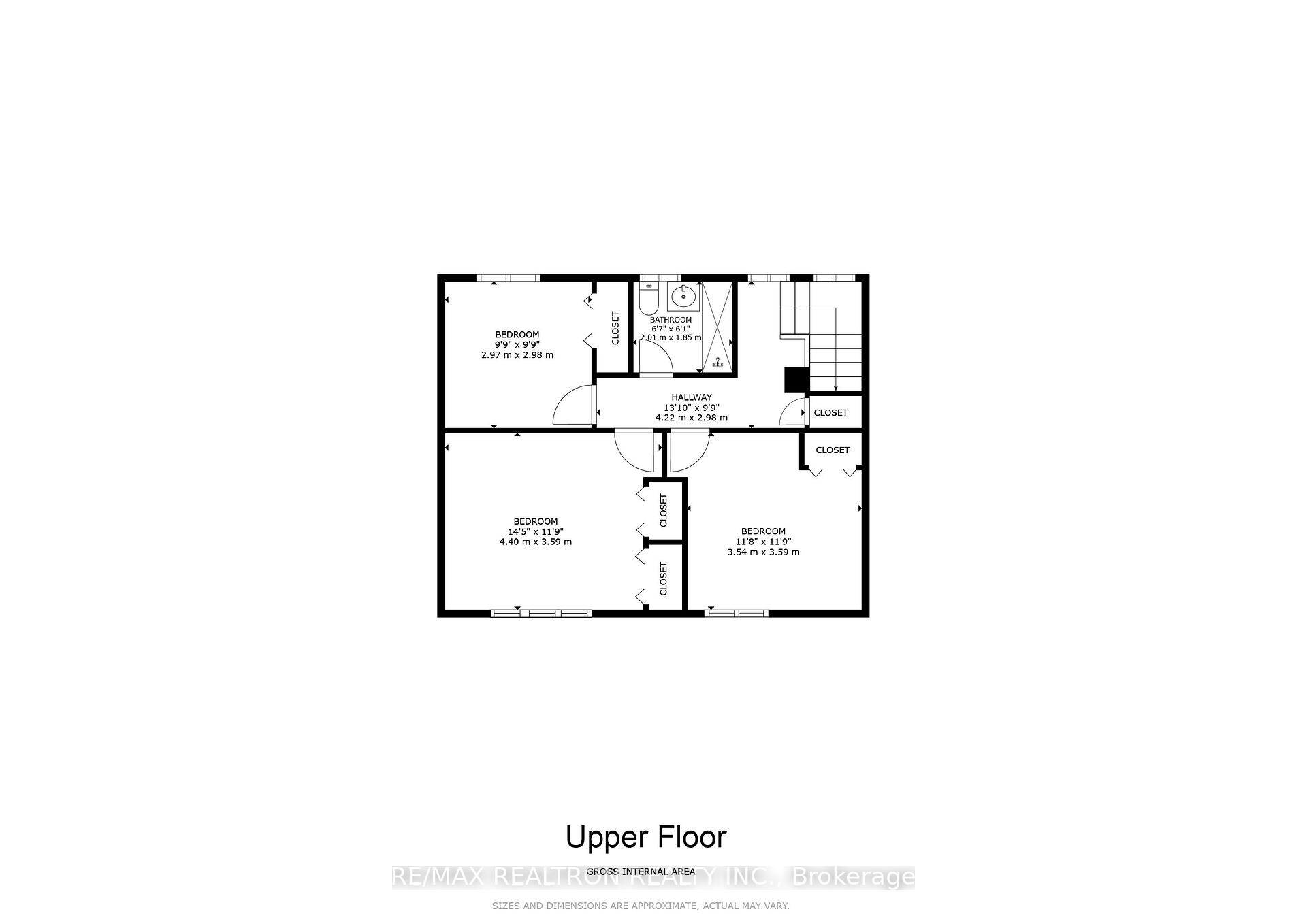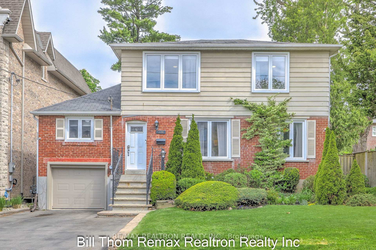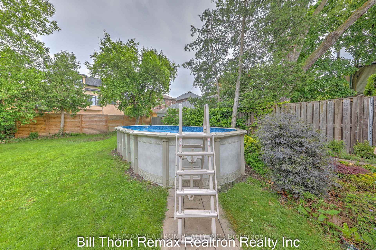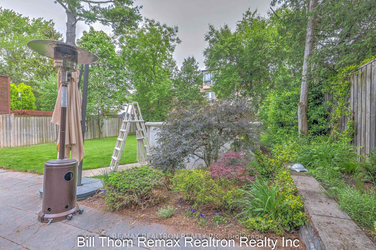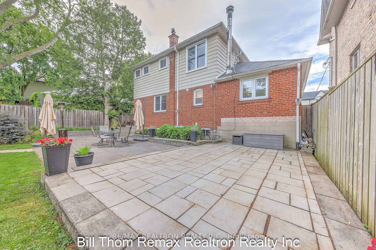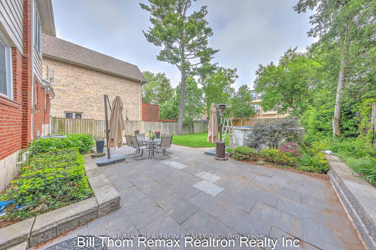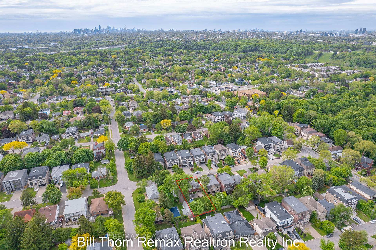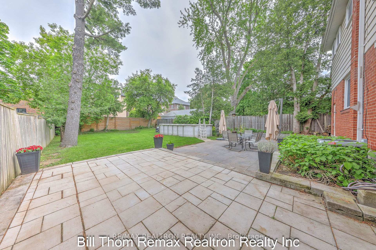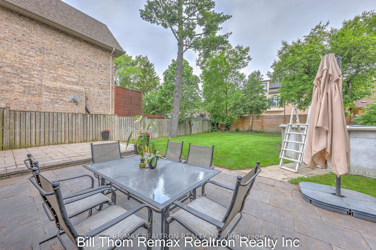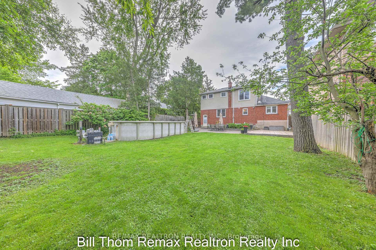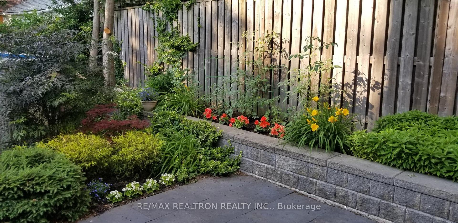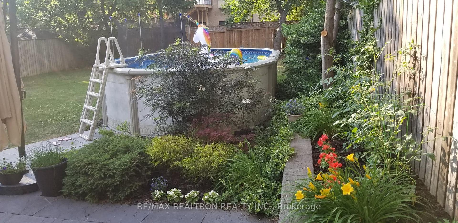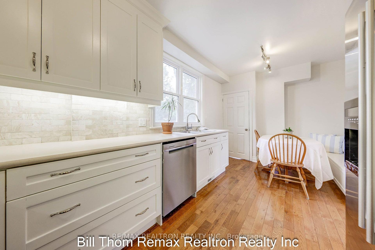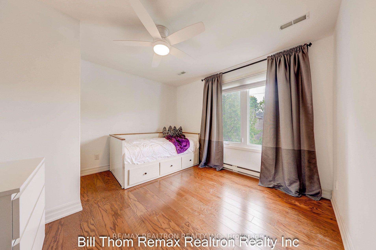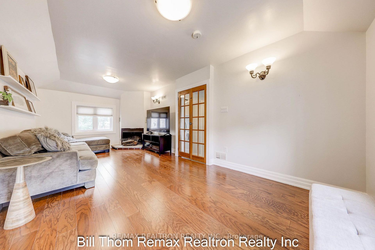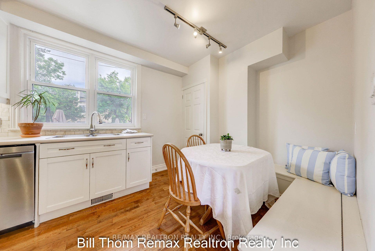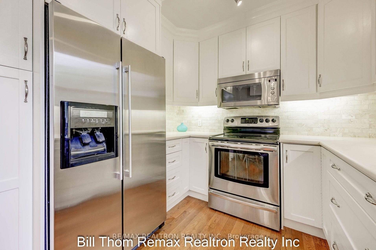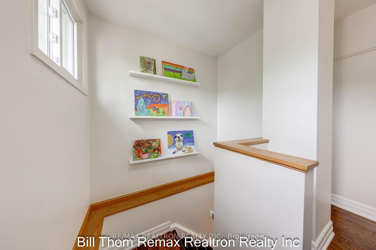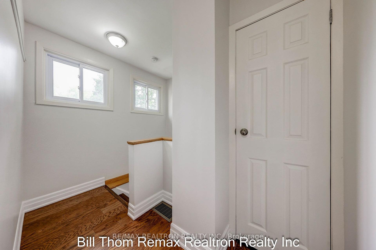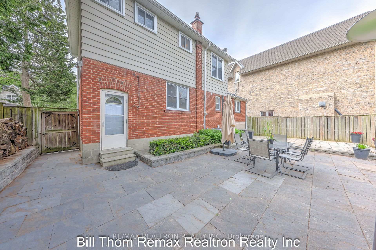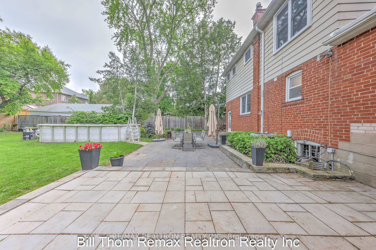$1,488,000
Available - For Sale
Listing ID: C12183447
206 Burndale Aven , Toronto, M2N 1T3, Toronto
| Gorgeous Spacious & Bright Updated 3 or 4-Bedroom Home within walking distance to subway* Main Floor Family Room w Fireplace & Double French Doors*Eat-In Kitchen w Upgraded Stainless Steel Appliances.Vlanced Counter Lighting, Custom Backsplash & Track Light*Beautiful Strip Hardwood Floors Throughout* Lavishly Landscaped with extensive interlocking patio stone,Planters, Retainers* Solid Stone Front Steps with Wrought Iron Railings* Thermo Windows* Upgraded Sectional Insulated Garage Door(2019)* Separate Front Side Entrance to potential In-Law suite or as potential rental income! Lovely Fully Fenced Private Yard with mature trees* Double Paved Driveway with stone curbs(2019)*12' X 24' Oval Above Ground Gas Heated Salt Water Pool(2017)* Extra Attic Insulation(2017)* Upgraded Metal Insulated Front Door with combination lock* Above Grade Windows in separate entrance lower level* Pride of Ownership* Show = Sold! |
| Price | $1,488,000 |
| Taxes: | $7983.63 |
| Assessment Year: | 2024 |
| Occupancy: | Vacant |
| Address: | 206 Burndale Aven , Toronto, M2N 1T3, Toronto |
| Directions/Cross Streets: | Yonge/Sheppard |
| Rooms: | 7 |
| Rooms +: | 2 |
| Bedrooms: | 3 |
| Bedrooms +: | 1 |
| Family Room: | T |
| Basement: | Partially Fi, Separate Ent |
| Level/Floor | Room | Length(ft) | Width(ft) | Descriptions | |
| Room 1 | Main | Living Ro | 14.01 | 11.35 | Hardwood Floor, Picture Window, Moulded Ceiling |
| Room 2 | Main | Dining Ro | 11.35 | 9.41 | Hardwood Floor, Combined w/Living, Moulded Ceiling |
| Room 3 | Main | Kitchen | 17.81 | 8.76 | Eat-in Kitchen, Hidden Lights, Custom Backsplash |
| Room 4 | In Between | Family Ro | 20.43 | 10.5 | Fireplace, Hardwood Floor, French Doors |
| Room 5 | Second | Primary B | 14.43 | 11.78 | 4 Pc Bath, Hardwood Floor, His and Hers Closets |
| Room 6 | Second | Bedroom 2 | 11.78 | 11.61 | Hardwood Floor, Double Closet, Ceiling Fan(s) |
| Room 7 | Second | Bedroom 3 | 9.77 | 9.74 | Hardwood Floor, Double Closet, Ceiling Fan(s) |
| Room 8 | Lower | Recreatio | 18.11 | 14.63 | Side Door, Above Grade Window |
| Room 9 | Lower | Office | 20.43 | 8.89 | Above Grade Window, Side Door, Closet |
| Room 10 | Lower | Laundry | 6.43 | 5.48 | Above Grade Window |
| Room 11 | Lower | Furnace R | 12.66 | 7.64 |
| Washroom Type | No. of Pieces | Level |
| Washroom Type 1 | 4 | |
| Washroom Type 2 | 2 | |
| Washroom Type 3 | 0 | |
| Washroom Type 4 | 0 | |
| Washroom Type 5 | 0 |
| Total Area: | 0.00 |
| Property Type: | Detached |
| Style: | 2-Storey |
| Exterior: | Brick, Aluminum Siding |
| Garage Type: | Built-In |
| Drive Parking Spaces: | 3 |
| Pool: | Above Gr |
| Approximatly Square Footage: | 1500-2000 |
| CAC Included: | N |
| Water Included: | N |
| Cabel TV Included: | N |
| Common Elements Included: | N |
| Heat Included: | N |
| Parking Included: | N |
| Condo Tax Included: | N |
| Building Insurance Included: | N |
| Fireplace/Stove: | Y |
| Heat Type: | Forced Air |
| Central Air Conditioning: | Central Air |
| Central Vac: | N |
| Laundry Level: | Syste |
| Ensuite Laundry: | F |
| Sewers: | Sewer |
$
%
Years
This calculator is for demonstration purposes only. Always consult a professional
financial advisor before making personal financial decisions.
| Although the information displayed is believed to be accurate, no warranties or representations are made of any kind. |
| RE/MAX REALTRON REALTY INC. |
|
|

Dir:
647-472-6050
Bus:
905-709-7408
Fax:
905-709-7400
| Virtual Tour | Book Showing | Email a Friend |
Jump To:
At a Glance:
| Type: | Freehold - Detached |
| Area: | Toronto |
| Municipality: | Toronto C07 |
| Neighbourhood: | Lansing-Westgate |
| Style: | 2-Storey |
| Tax: | $7,983.63 |
| Beds: | 3+1 |
| Baths: | 2 |
| Fireplace: | Y |
| Pool: | Above Gr |
Locatin Map:
Payment Calculator:



