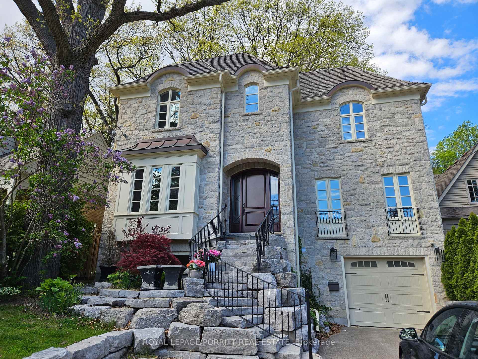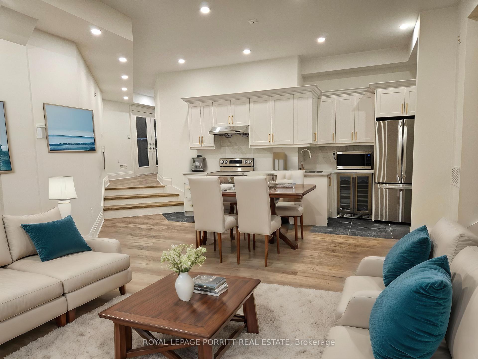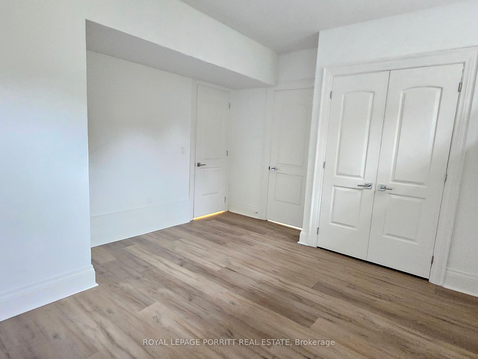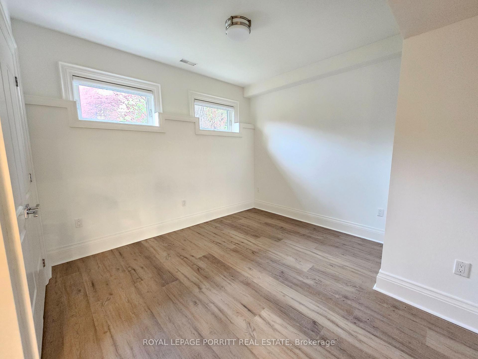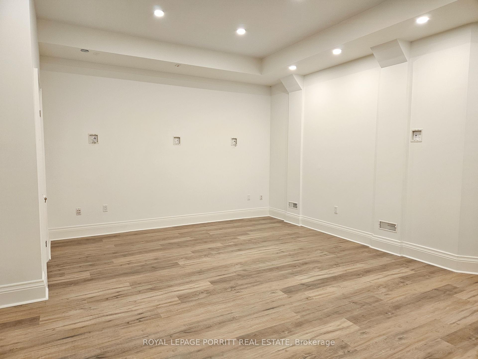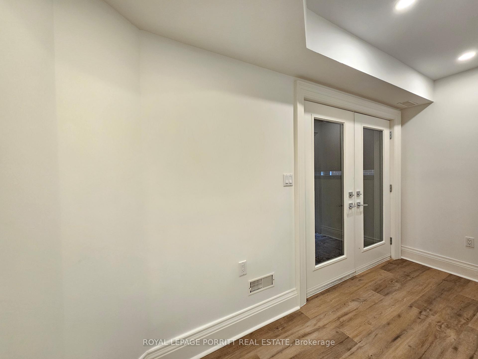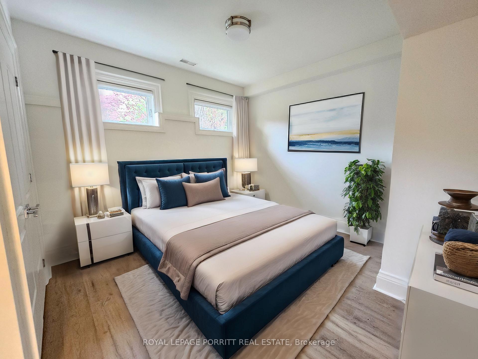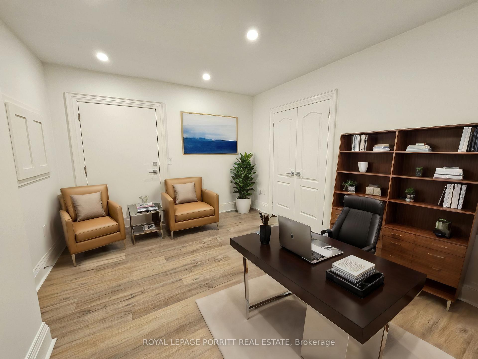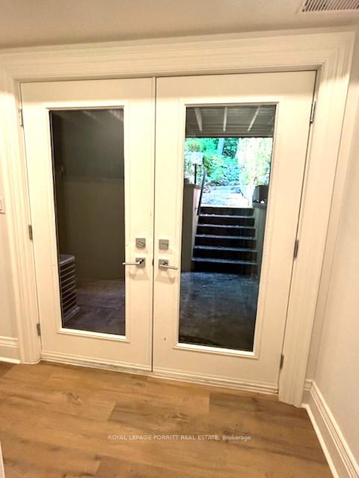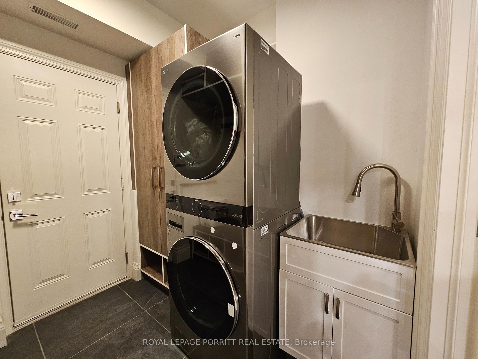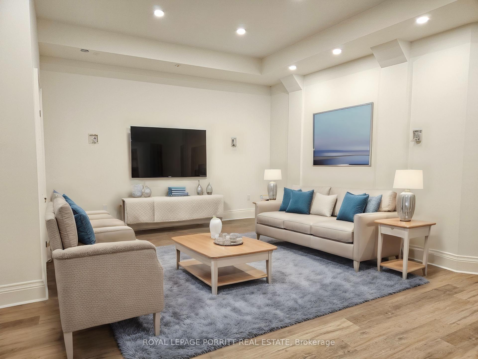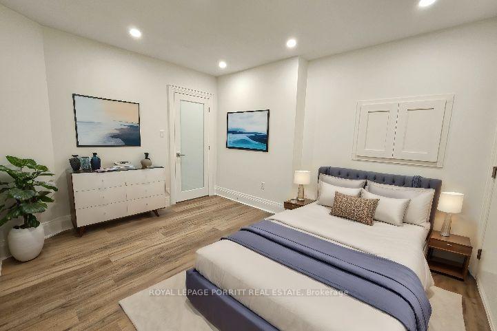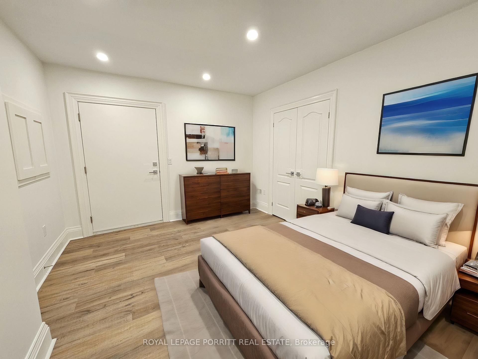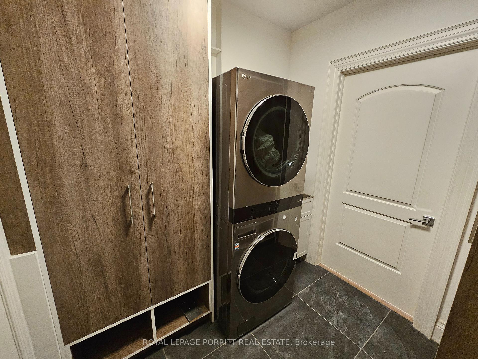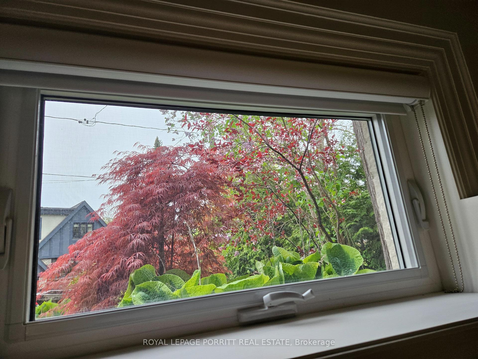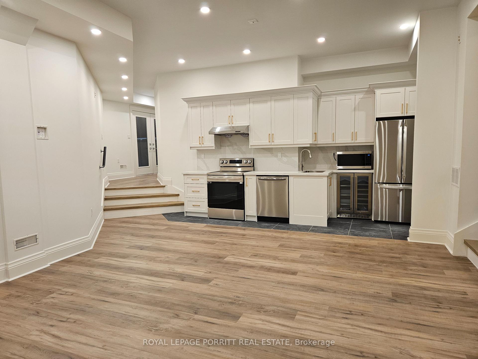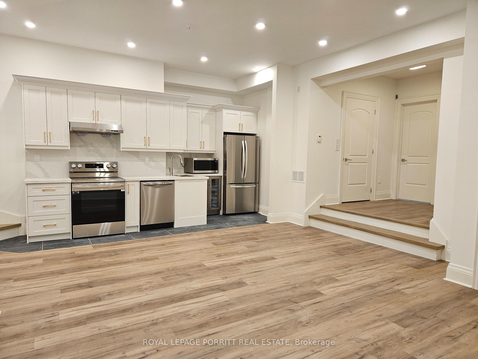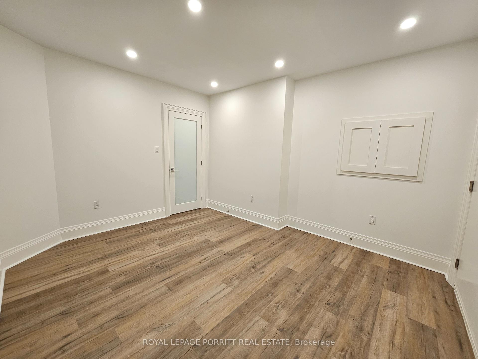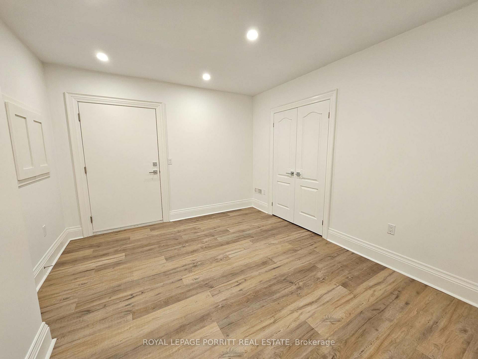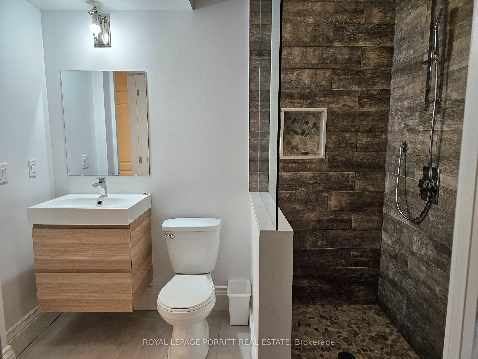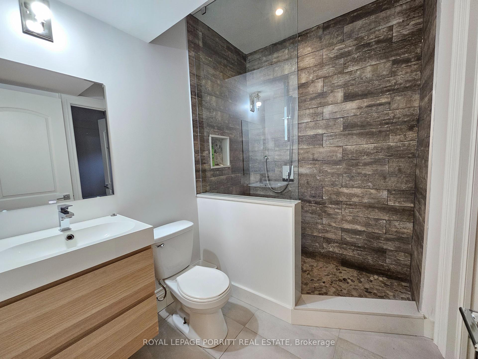$2,750
Available - For Rent
Listing ID: W12194480
45 Brule Cres , Toronto, M6S 4H8, Toronto
| ALL INCLUSIVE! Experience upscale living in this beautifully renovated 2-bedroom apartment in one of Toronto's most desirable neighbourhoods. Featuring soaring 12-ft ceilings and a custom kitchen with high-end finishes, built-in dishwasher, and wine fridge, this space combines luxury with practicality. Enjoy heated floors in the living room - perfect for cozy nights - and a wired setup ready for your dream entertainment system. Both bedrooms include double closets, and the spa-inspired semi-ensuite offers a large glass shower with river stone flooring. The private mudroom includes ample storage and ensuite laundry. Step out to your own backyard patio with a convenient second entrance. Located just a short walk to Bloor West Village, top-rated schools, shops, and dining, with easy access to downtown via Old Mill or Jane subway stations. Perfect for professionals or couples seeking a sophisticated home with room for a spacious office setup. All utilities, including high-speed internet, are included. |
| Price | $2,750 |
| Taxes: | $0.00 |
| Occupancy: | Tenant |
| Address: | 45 Brule Cres , Toronto, M6S 4H8, Toronto |
| Directions/Cross Streets: | Bloor St W & South Kingsway |
| Rooms: | 5 |
| Bedrooms: | 2 |
| Bedrooms +: | 0 |
| Family Room: | F |
| Basement: | Finished wit |
| Furnished: | Unfu |
| Level/Floor | Room | Length(ft) | Width(ft) | Descriptions | |
| Room 1 | Lower | Bedroom | 13.22 | 10.27 | Large Closet, Pot Lights |
| Room 2 | Lower | Bedroom 2 | 11.68 | 10.59 | Large Closet, Semi Ensuite, Window |
| Room 3 | Lower | Living Ro | 21.91 | 16.14 | Combined w/Kitchen, Pot Lights |
| Room 4 | Lower | Kitchen | 21.91 | 16.14 | Combined w/Living, Quartz Counter, Pot Lights |
| Room 5 | Lower | Mud Room | 8.07 | 7.84 | Tile Floor, Large Closet, Combined w/Laundry |
| Washroom Type | No. of Pieces | Level |
| Washroom Type 1 | 3 | Flat |
| Washroom Type 2 | 0 | |
| Washroom Type 3 | 0 | |
| Washroom Type 4 | 0 | |
| Washroom Type 5 | 0 |
| Total Area: | 0.00 |
| Property Type: | Detached |
| Style: | 2-Storey |
| Exterior: | Brick |
| Garage Type: | Built-In |
| (Parking/)Drive: | Street Onl |
| Drive Parking Spaces: | 0 |
| Park #1 | |
| Parking Type: | Street Onl |
| Park #2 | |
| Parking Type: | Street Onl |
| Pool: | None |
| Laundry Access: | Ensuite |
| Approximatly Square Footage: | 700-1100 |
| Property Features: | Library, Park |
| CAC Included: | Y |
| Water Included: | Y |
| Cabel TV Included: | N |
| Common Elements Included: | N |
| Heat Included: | Y |
| Parking Included: | N |
| Condo Tax Included: | N |
| Building Insurance Included: | N |
| Fireplace/Stove: | N |
| Heat Type: | Forced Air |
| Central Air Conditioning: | Central Air |
| Central Vac: | N |
| Laundry Level: | Syste |
| Ensuite Laundry: | F |
| Sewers: | Sewer |
| Although the information displayed is believed to be accurate, no warranties or representations are made of any kind. |
| ROYAL LEPAGE PORRITT REAL ESTATE |
|
|

Dir:
647-472-6050
Bus:
905-709-7408
Fax:
905-709-7400
| Book Showing | Email a Friend |
Jump To:
At a Glance:
| Type: | Freehold - Detached |
| Area: | Toronto |
| Municipality: | Toronto W01 |
| Neighbourhood: | High Park-Swansea |
| Style: | 2-Storey |
| Beds: | 2 |
| Baths: | 1 |
| Fireplace: | N |
| Pool: | None |
Locatin Map:

