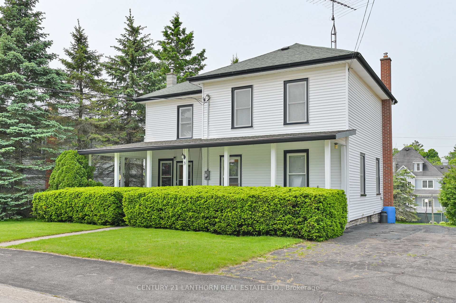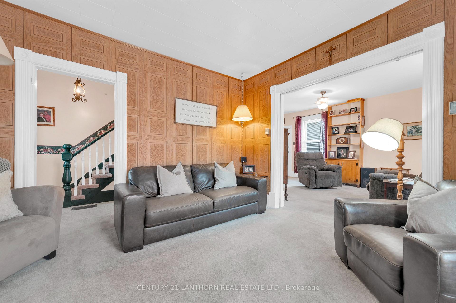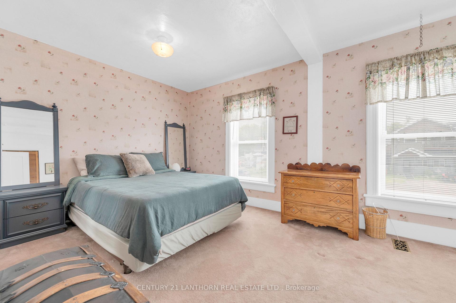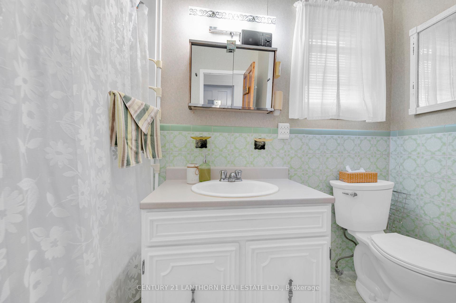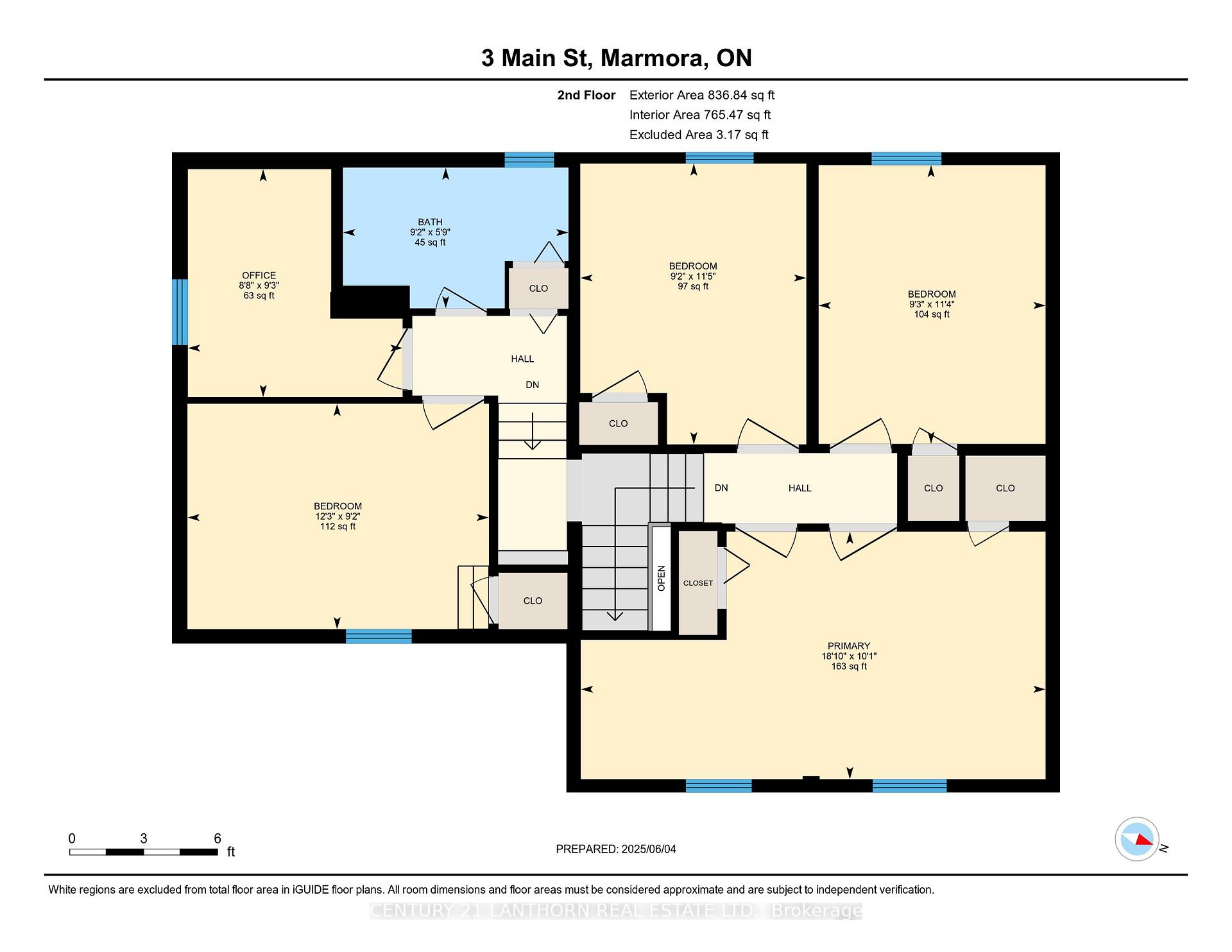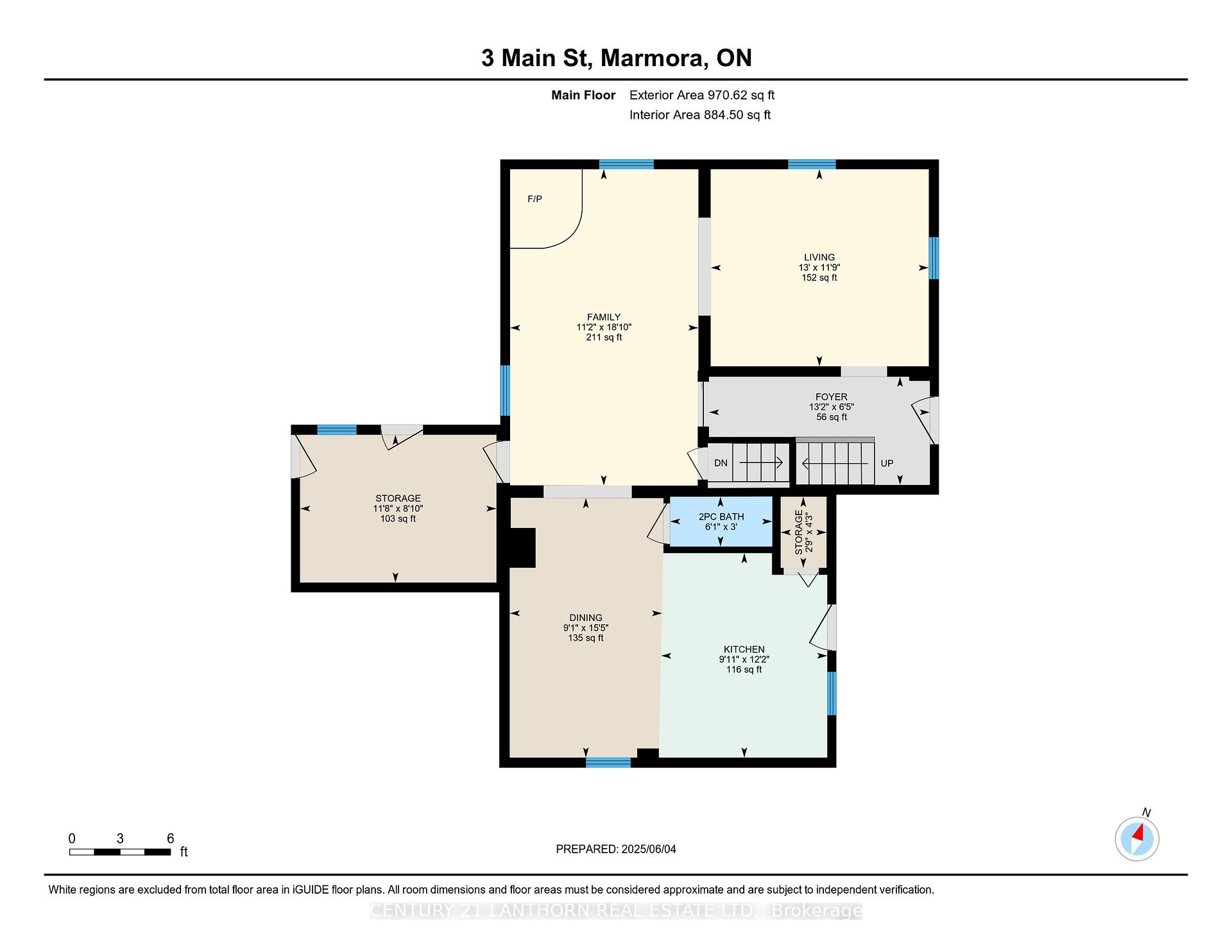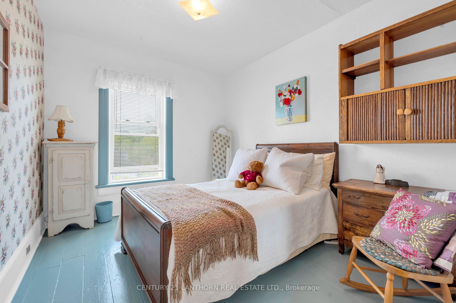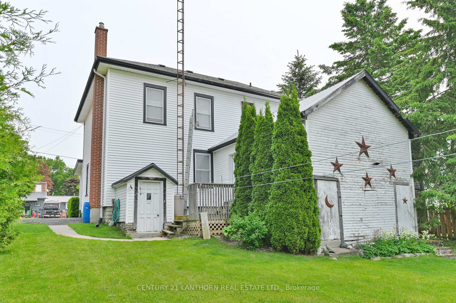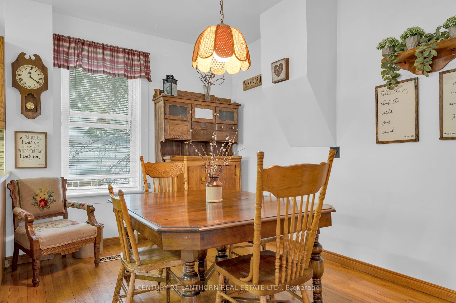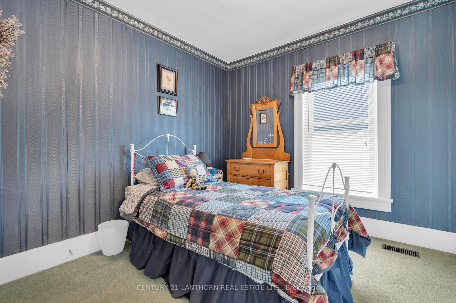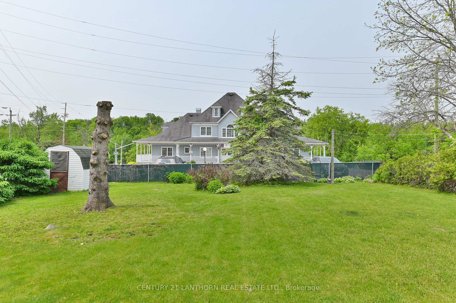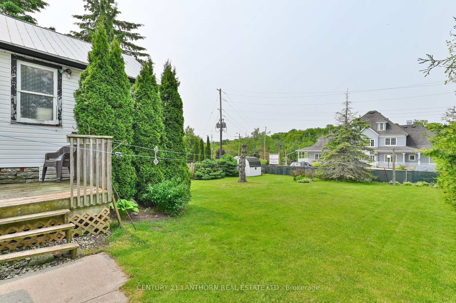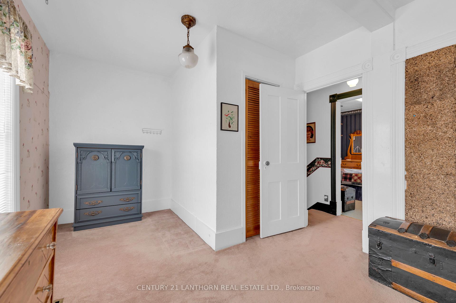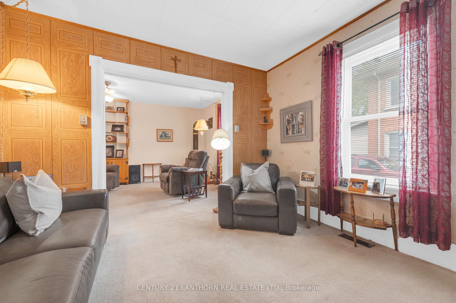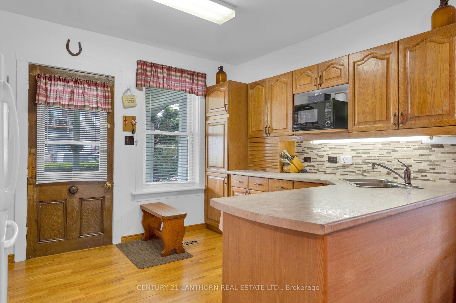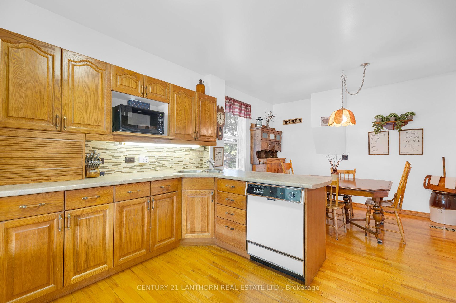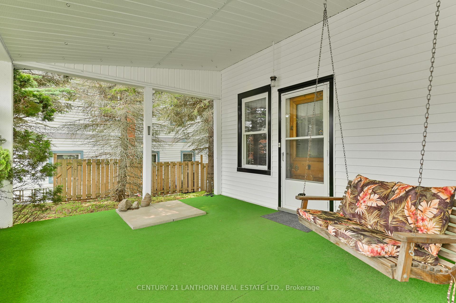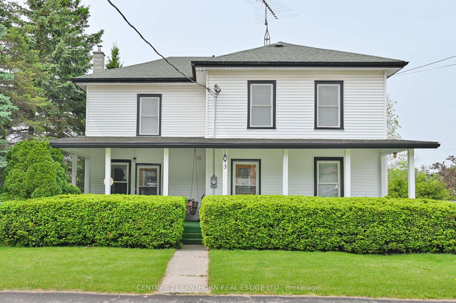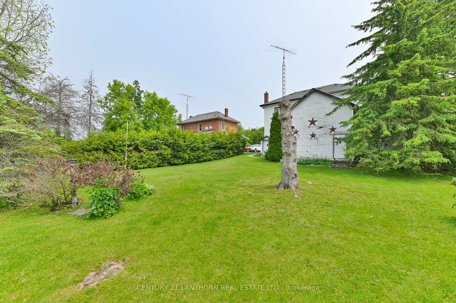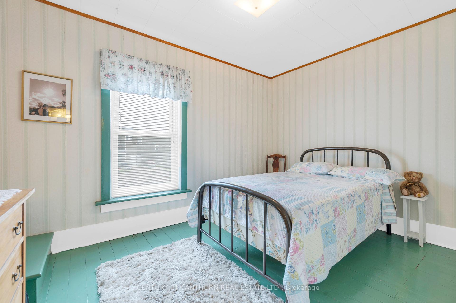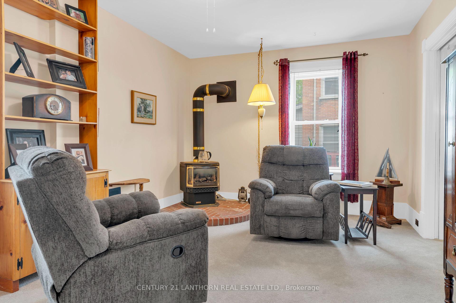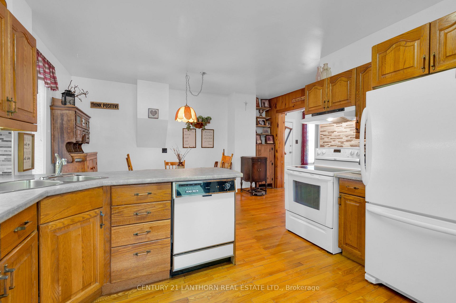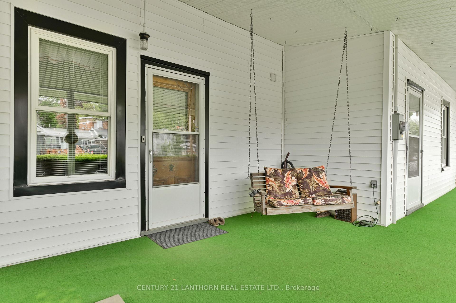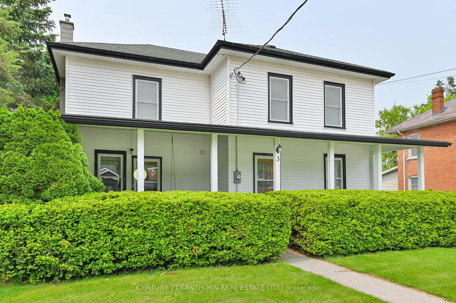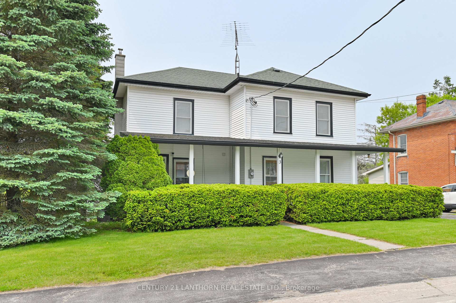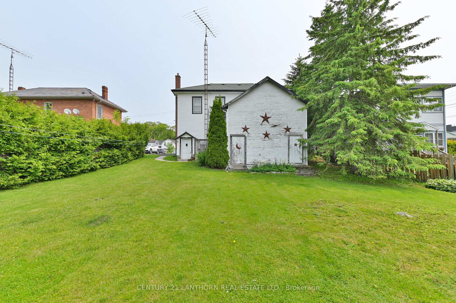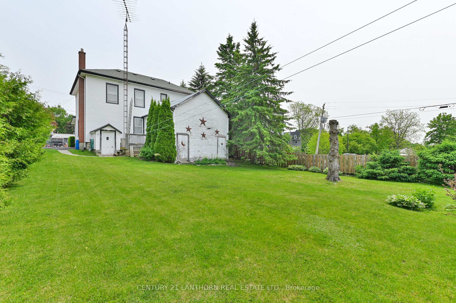$429,900
Available - For Sale
Listing ID: X12195163
3 Main Stre , Marmora and Lake, K0K 2M0, Hastings
| Looking for a home with some character? Check out this one in the village of Marmora which was built in 1900 and offers a great fenced yard for kids and/or pets. The covered front porch nestled behind a front yard hedge offers a quiet spot to sit and relax. A spacious kitchen with hardwood floors and a dining area is a great spot to gather. Walk to downtown for needed amenities or to the park along Crowe River. 4 or 5 bedrooms offer lots of room for a large family or guests. Immaculately kept, move-in ready and has a natural gas furnace, a freestanding gas fireplace plus A/C. Explore the village and close proximity to Crowe River and Lake, plus recreational trails not far away. Flexible closing available and this one is price to sell so don't wait! |
| Price | $429,900 |
| Taxes: | $2186.63 |
| Occupancy: | Vacant |
| Address: | 3 Main Stre , Marmora and Lake, K0K 2M0, Hastings |
| Directions/Cross Streets: | Main Street/ Madoc Street |
| Rooms: | 13 |
| Bedrooms: | 4 |
| Bedrooms +: | 0 |
| Family Room: | F |
| Basement: | Full, Unfinished |
| Level/Floor | Room | Length(ft) | Width(ft) | Descriptions | |
| Room 1 | Main | Family Ro | 11.22 | 18.83 | |
| Room 2 | Main | Living Ro | 12.99 | 11.74 | |
| Room 3 | Main | Dining Ro | 9.05 | 15.45 | |
| Room 4 | Main | Kitchen | 9.87 | 12.17 | |
| Room 5 | Main | Other | 11.68 | 8.79 | |
| Room 6 | Main | Foyer | 13.15 | 6.43 | |
| Room 7 | Main | Bathroom | 6.07 | 2.95 | 2 Pc Bath |
| Room 8 | Second | Office | 8.69 | 9.25 | |
| Room 9 | Second | Bathroom | 9.15 | 5.71 | |
| Room 10 | Second | Bedroom | 2.39 | 9.15 | |
| Room 11 | Second | Bedroom 2 | 9.15 | 11.38 | |
| Room 12 | Second | Bedroom 3 | 9.22 | 11.32 | |
| Room 13 | Second | Primary B | 18.86 | 10.04 |
| Washroom Type | No. of Pieces | Level |
| Washroom Type 1 | 2 | Main |
| Washroom Type 2 | 3 | Second |
| Washroom Type 3 | 0 | |
| Washroom Type 4 | 0 | |
| Washroom Type 5 | 0 | |
| Washroom Type 6 | 2 | Main |
| Washroom Type 7 | 3 | Second |
| Washroom Type 8 | 0 | |
| Washroom Type 9 | 0 | |
| Washroom Type 10 | 0 |
| Total Area: | 0.00 |
| Approximatly Age: | 100+ |
| Property Type: | Detached |
| Style: | 2-Storey |
| Exterior: | Vinyl Siding |
| Garage Type: | None |
| Drive Parking Spaces: | 2 |
| Pool: | None |
| Other Structures: | Shed |
| Approximatly Age: | 100+ |
| Approximatly Square Footage: | 1500-2000 |
| CAC Included: | N |
| Water Included: | N |
| Cabel TV Included: | N |
| Common Elements Included: | N |
| Heat Included: | N |
| Parking Included: | N |
| Condo Tax Included: | N |
| Building Insurance Included: | N |
| Fireplace/Stove: | Y |
| Heat Type: | Forced Air |
| Central Air Conditioning: | Central Air |
| Central Vac: | N |
| Laundry Level: | Syste |
| Ensuite Laundry: | F |
| Sewers: | Sewer |
| Utilities-Cable: | Y |
| Utilities-Hydro: | Y |
$
%
Years
This calculator is for demonstration purposes only. Always consult a professional
financial advisor before making personal financial decisions.
| Although the information displayed is believed to be accurate, no warranties or representations are made of any kind. |
| CENTURY 21 LANTHORN REAL ESTATE LTD. |
|
|

Dir:
647-472-6050
Bus:
905-709-7408
Fax:
905-709-7400
| Virtual Tour | Book Showing | Email a Friend |
Jump To:
At a Glance:
| Type: | Freehold - Detached |
| Area: | Hastings |
| Municipality: | Marmora and Lake |
| Neighbourhood: | Marmora Ward |
| Style: | 2-Storey |
| Approximate Age: | 100+ |
| Tax: | $2,186.63 |
| Beds: | 4 |
| Baths: | 2 |
| Fireplace: | Y |
| Pool: | None |
Locatin Map:
Payment Calculator:

