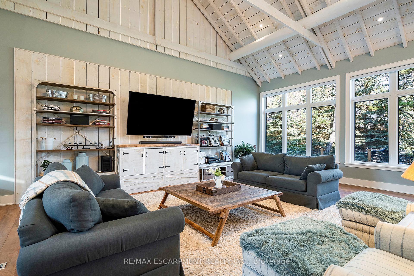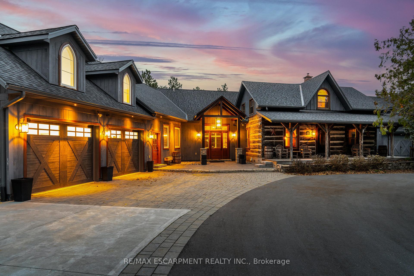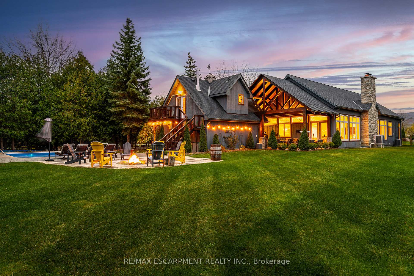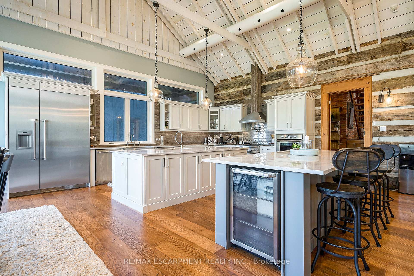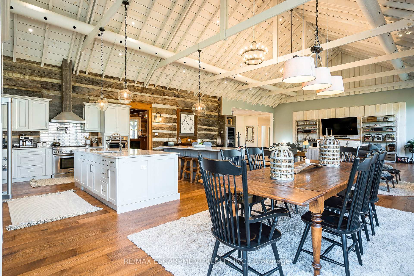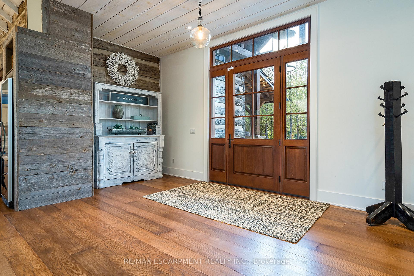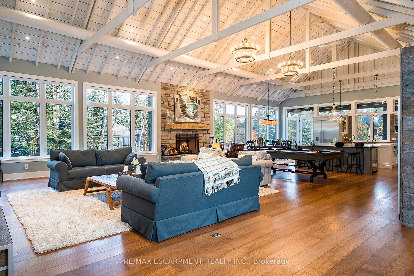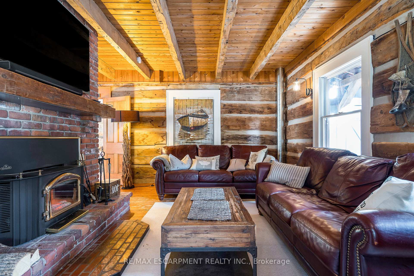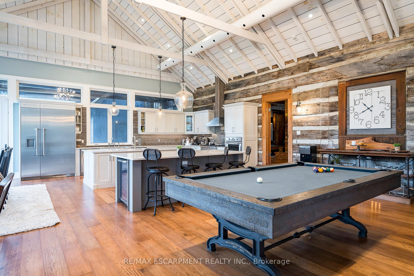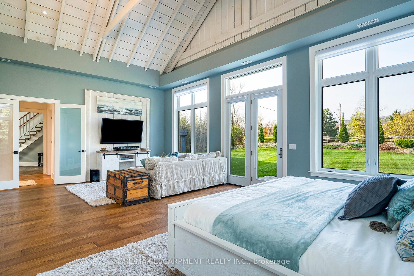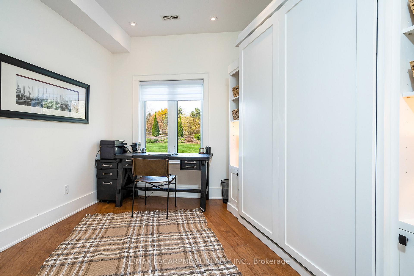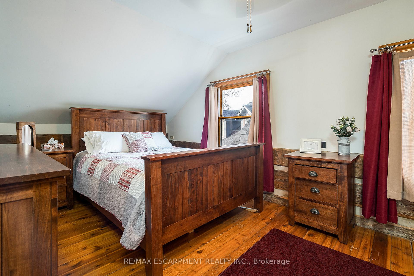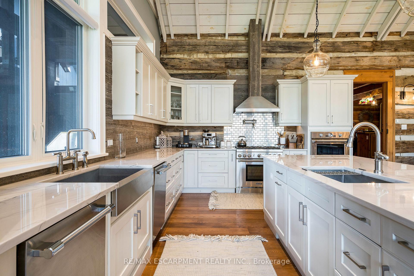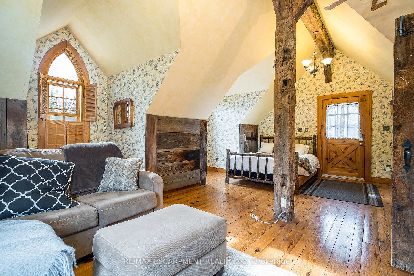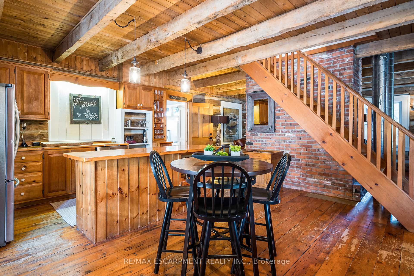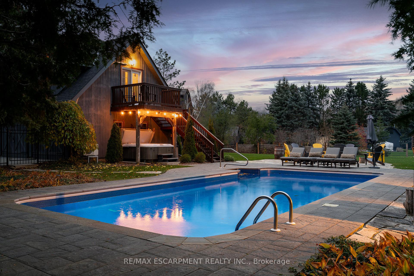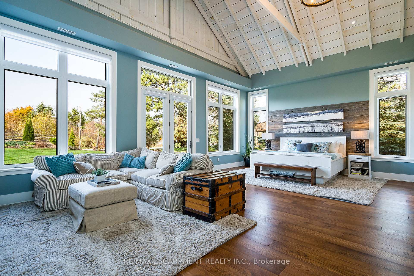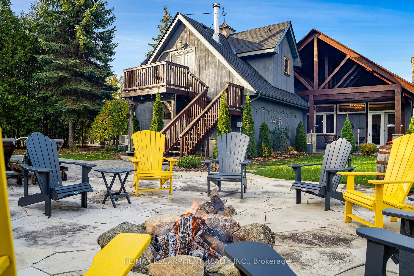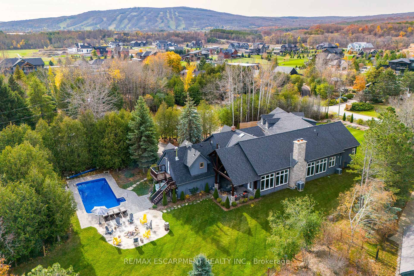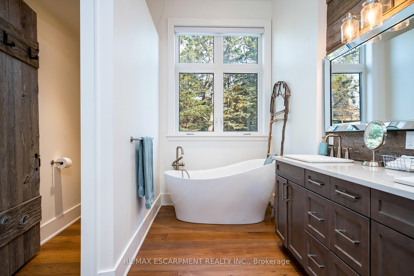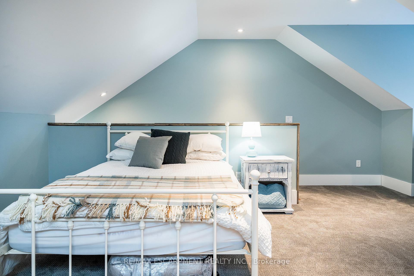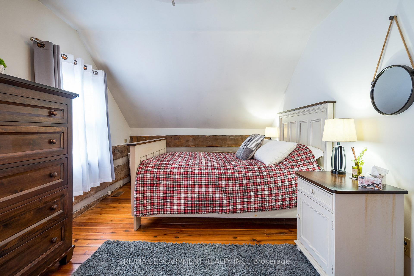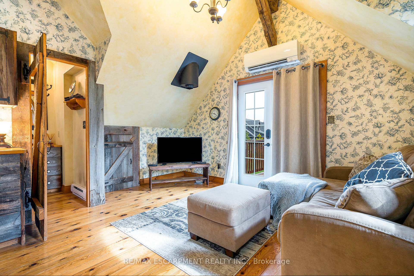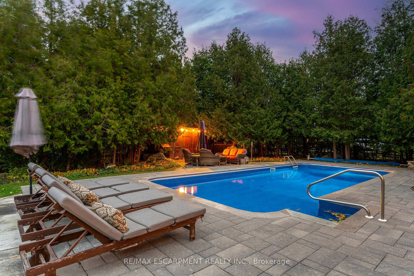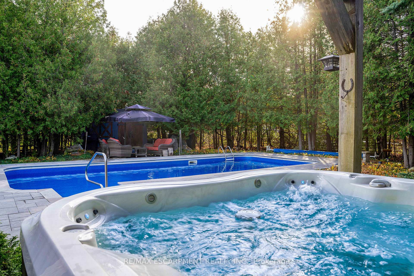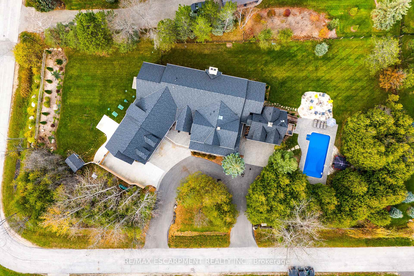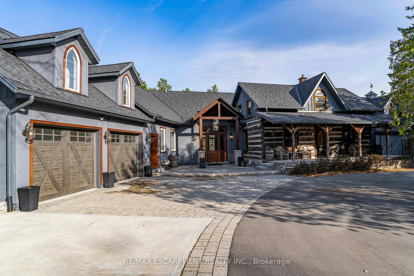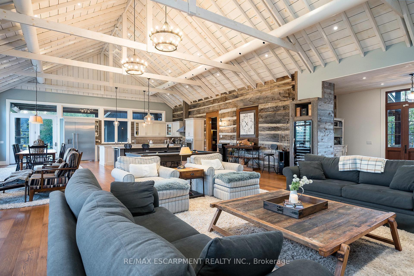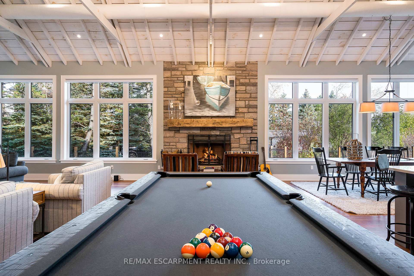$3,049,900
Available - For Sale
Listing ID: S12211234
4 BUCKINGHAM Boul , Collingwood, L9Y 3Y9, Simcoe
| Experience unparalleled luxury and exceptional investment potential at 4 Buckingham Boulevard, an expansive estate offering over 5,000 sq. ft. of exquisite living space in prestigious Collingwood. This magnificent home boasts 7 spacious bedrooms and 4 elegant bathrooms, designed to accommodate large families or lucrative vacation rentals with ease. Set on a beautifully landscaped premium lot, this property features an open-concept design with high-end finishes, hardwood flooring, and a stunning gourmet kitchen equipped with stainless steel appliances and quartz countertops. The grand living area centers around a gas fireplace and flows seamlessly to a private outdoor retreat complete with a sparkling swimming pool, relaxing hot tub, and a large deck-perfect for entertaining guests or unwinding in ultimate comfort. The luxurious primary suite offers a walk-in closet and a spa-inspired ensuite with double vanity and glass shower. Additional highlights include a fully finished basement recreation room, double garage, and prime location near Collingwood's world-class amenities, including Blue Mountain ski resort, golf courses, hiking trails, and vibrant downtown. Ideal as a sophisticated family residence or a high-demand investment property, 4 Buckingham Boulevard exemplifies premium living in a sought-after four-season destination. Don't miss this rare opportunity. Luxury Certified. |
| Price | $3,049,900 |
| Taxes: | $12126.20 |
| Occupancy: | Owner |
| Address: | 4 BUCKINGHAM Boul , Collingwood, L9Y 3Y9, Simcoe |
| Acreage: | .50-1.99 |
| Directions/Cross Streets: | Sixth and Grey Rd 19 |
| Rooms: | 18 |
| Bedrooms: | 7 |
| Bedrooms +: | 0 |
| Family Room: | T |
| Basement: | Unfinished |
| Level/Floor | Room | Length(ft) | Width(ft) | Descriptions | |
| Room 1 | Main | Great Roo | 11.15 | 20.66 | |
| Room 2 | Main | Kitchen | 8.86 | 15.09 | |
| Room 3 | Main | Dining Ro | 12.14 | 15.09 | |
| Room 4 | Main | Primary B | 19.35 | 8.86 | |
| Room 5 | Main | Bathroom | 16.4 | 10.17 | 5 Pc Ensuite |
| Room 6 | Main | Bathroom | 4 Pc Bath | ||
| Room 7 | Main | Bedroom | 9.84 | 16.07 | |
| Room 8 | Second | Bedroom 2 | 9.51 | 16.73 | |
| Room 9 | Main | Family Ro | 20.99 | 14.1 | |
| Room 10 | Main | Breakfast | 17.06 | 20.99 | |
| Room 11 | Second | Bedroom 3 | 10.17 | 16.73 | |
| Room 12 | Second | Bedroom 4 | 10.5 | 7.54 | |
| Room 13 | Second | Bedroom | 10.07 | 6.82 | |
| Room 14 | Second | Bedroom | 9.84 | 6.82 | |
| Room 15 | Second | Bathroom | 4 Pc Bath |
| Washroom Type | No. of Pieces | Level |
| Washroom Type 1 | 5 | Main |
| Washroom Type 2 | 4 | Main |
| Washroom Type 3 | 4 | Second |
| Washroom Type 4 | 3 | Second |
| Washroom Type 5 | 0 |
| Total Area: | 0.00 |
| Property Type: | Detached |
| Style: | 1 1/2 Storey |
| Exterior: | Board & Batten , Log |
| Garage Type: | Attached |
| (Parking/)Drive: | Private Do |
| Drive Parking Spaces: | 19 |
| Park #1 | |
| Parking Type: | Private Do |
| Park #2 | |
| Parking Type: | Private Do |
| Pool: | Inground |
| Approximatly Square Footage: | 5000 + |
| Property Features: | Golf, Lake/Pond |
| CAC Included: | N |
| Water Included: | N |
| Cabel TV Included: | N |
| Common Elements Included: | N |
| Heat Included: | N |
| Parking Included: | N |
| Condo Tax Included: | N |
| Building Insurance Included: | N |
| Fireplace/Stove: | Y |
| Heat Type: | Forced Air |
| Central Air Conditioning: | Central Air |
| Central Vac: | N |
| Laundry Level: | Syste |
| Ensuite Laundry: | F |
| Sewers: | Septic |
| Water: | Comm Well |
| Water Supply Types: | Comm Well |
$
%
Years
This calculator is for demonstration purposes only. Always consult a professional
financial advisor before making personal financial decisions.
| Although the information displayed is believed to be accurate, no warranties or representations are made of any kind. |
| RE/MAX ESCARPMENT REALTY INC. |
|
|

Dir:
647-472-6050
Bus:
905-709-7408
Fax:
905-709-7400
| Book Showing | Email a Friend |
Jump To:
At a Glance:
| Type: | Freehold - Detached |
| Area: | Simcoe |
| Municipality: | Collingwood |
| Neighbourhood: | Collingwood |
| Style: | 1 1/2 Storey |
| Tax: | $12,126.2 |
| Beds: | 7 |
| Baths: | 4 |
| Fireplace: | Y |
| Pool: | Inground |
Locatin Map:
Payment Calculator:

