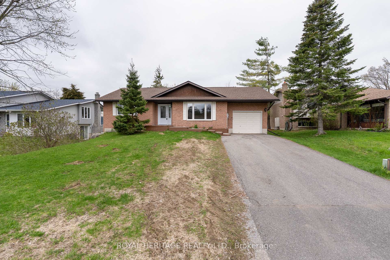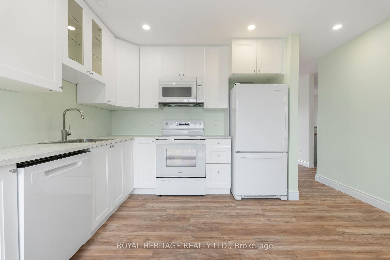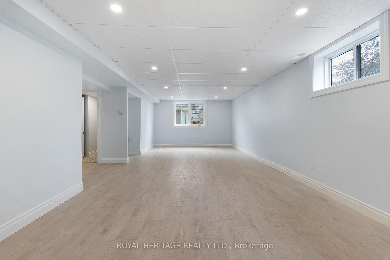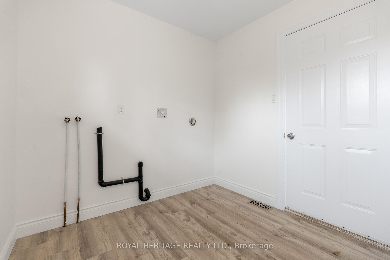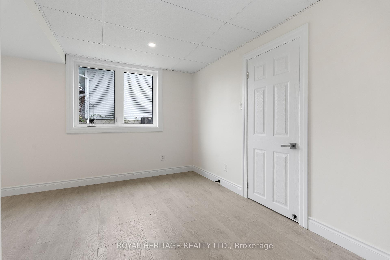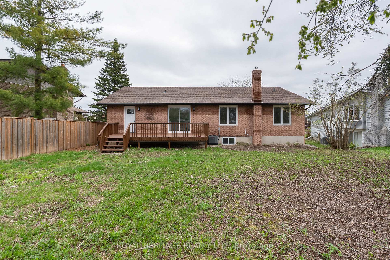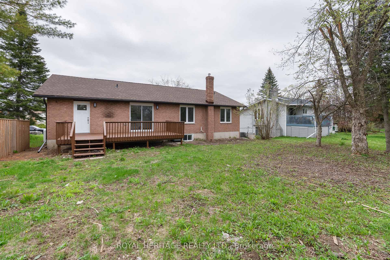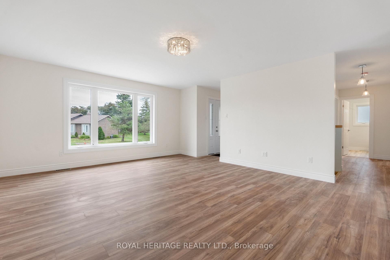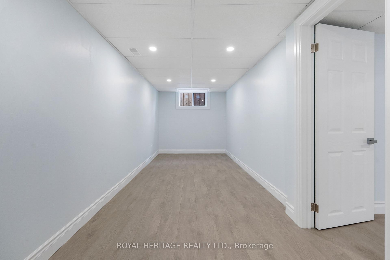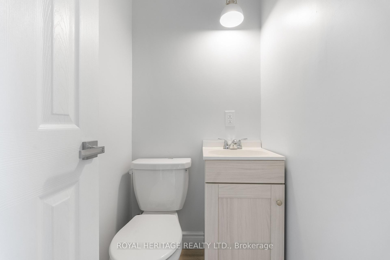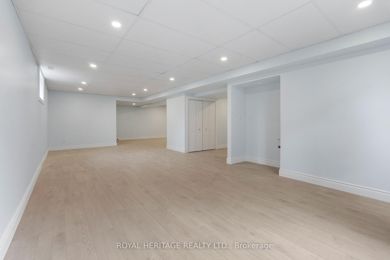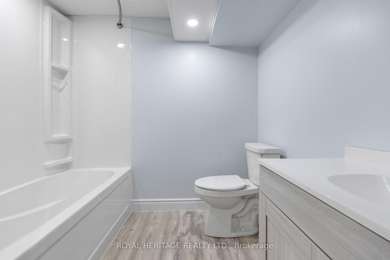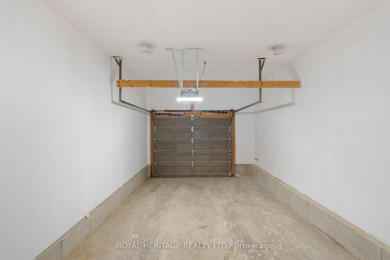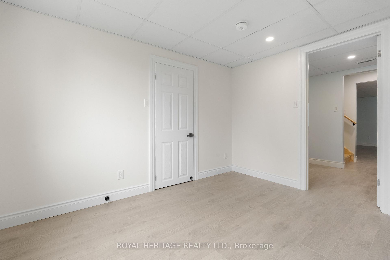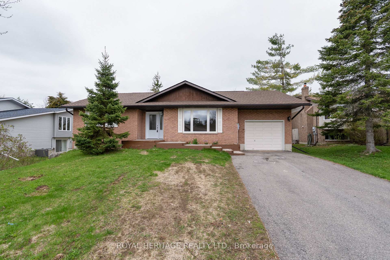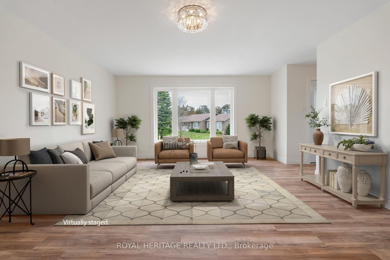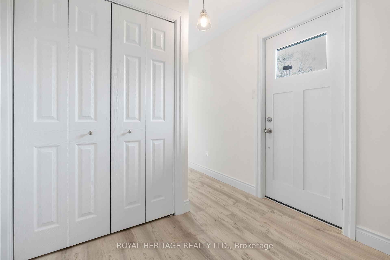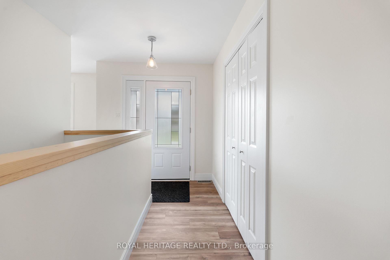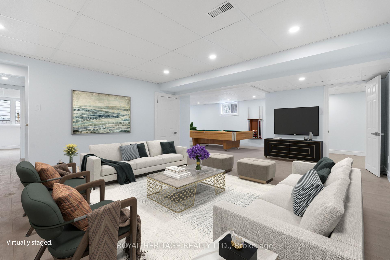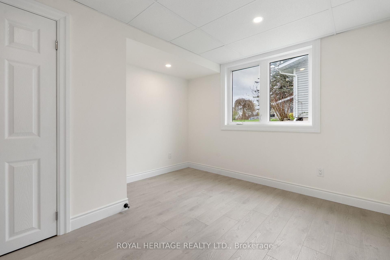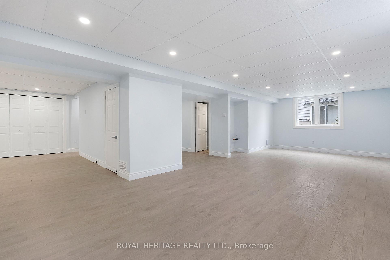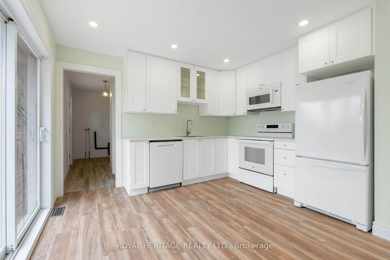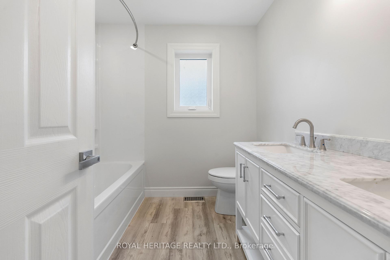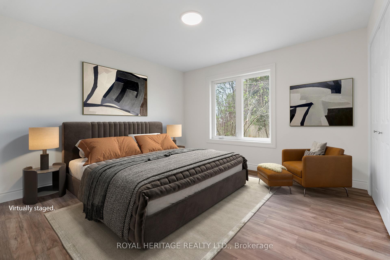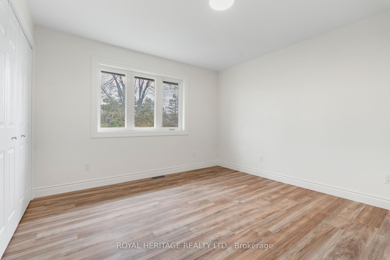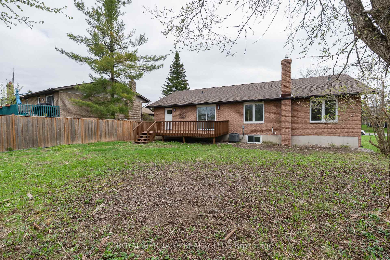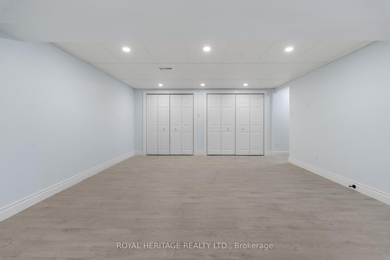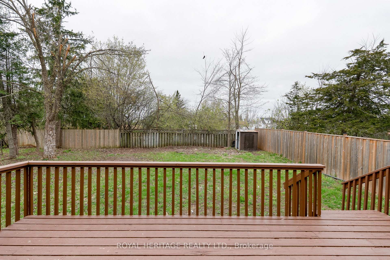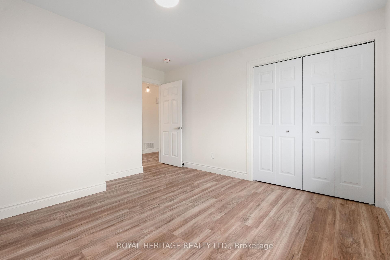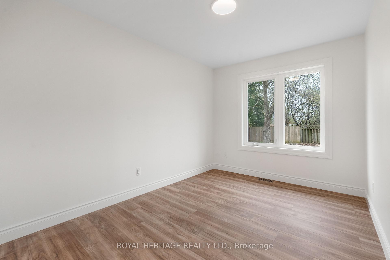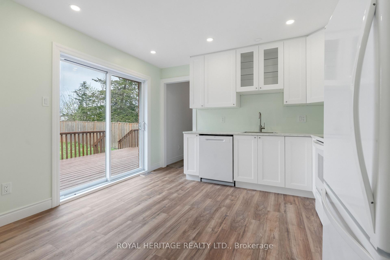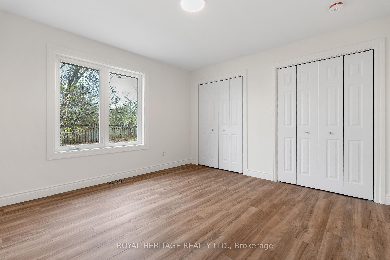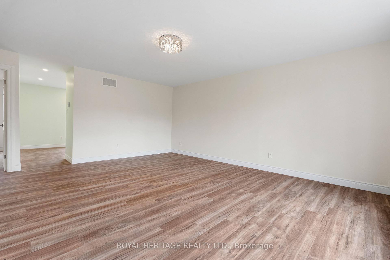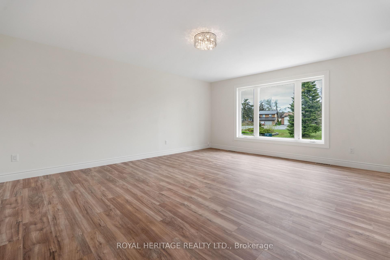$669,000
Available - For Sale
Listing ID: X12141716
5 Juniper Cour , Kawartha Lakes, K0M 1A0, Kawartha Lakes
| Riverside Heights Bobcaygeon. Great location on a quiet court. Shows like a new Home. Bobcaygeon Village level entry bungalow, all brick veneer with 3 + 2 bedrooms and 3 bathrooms. This beautifully updated family home features about 2600 s/f of finished living space (1250 s/f on main floor & 1250 s/f on the lower level) New flooring throughout. Two Linen closets 200 Amp electrical panel with breakers and copper wiring. Upgraded electrical switches and receptacles New Interior doors & trim. New front entry door with side light. Newly upgraded kitchen cabinetry c/w appliances. Main floor laundry room. Large rear deck. Partially fenced yard. Attached Garage (12'3 x 19'0 with auto door opener plus entry to the laundry room. New shingles in 2025 Paved driveway. Municipal Services. Large lot 62.34' Frontage x 118.79' Deep. Close to Schools and Shopping |
| Price | $669,000 |
| Taxes: | $2743.51 |
| Assessment Year: | 2025 |
| Occupancy: | Vacant |
| Address: | 5 Juniper Cour , Kawartha Lakes, K0M 1A0, Kawartha Lakes |
| Directions/Cross Streets: | County Rd 36 (East Street) & Cedartree Lane |
| Rooms: | 15 |
| Bedrooms: | 3 |
| Bedrooms +: | 2 |
| Family Room: | T |
| Basement: | Finished |
| Level/Floor | Room | Length(ft) | Width(ft) | Descriptions | |
| Room 1 | Main | Living Ro | 18.56 | 14.92 | |
| Room 2 | Main | Kitchen | 13133.12 | 10.1 | W/O To Deck |
| Room 3 | Main | Primary B | 13.32 | 11.78 | |
| Room 4 | Main | Bedroom 2 | 12.33 | 12 | |
| Room 5 | Main | Bedroom 3 | 12.33 | 8.76 | |
| Room 6 | Main | Bathroom | 8.17 | 7.68 | 4 Pc Bath |
| Room 7 | Main | Bathroom | 4.17 | 3.51 | 2 Pc Bath |
| Room 8 | Main | Laundry | 12.66 | 8.07 | |
| Room 9 | Main | Foyer | 15.48 | 13.42 | |
| Room 10 | Lower | Family Ro | 28.18 | 15.25 | |
| Room 11 | Lower | Game Room | 22.83 | 14.07 | |
| Room 12 | Lower | Bedroom 4 | 11.41 | 10.76 | |
| Room 13 | Lower | Bedroom 5 | 21.25 | 7.25 | |
| Room 14 | Lower | Bathroom | 11.41 | 7.41 | 4 Pc Bath |
| Room 15 | Lower | Foyer | 15.84 | 26.24 |
| Washroom Type | No. of Pieces | Level |
| Washroom Type 1 | 4 | Main |
| Washroom Type 2 | 1 | Main |
| Washroom Type 3 | 3 | Lower |
| Washroom Type 4 | 0 | |
| Washroom Type 5 | 0 |
| Total Area: | 0.00 |
| Approximatly Age: | 31-50 |
| Property Type: | Detached |
| Style: | Bungalow |
| Exterior: | Brick Veneer |
| Garage Type: | Attached |
| (Parking/)Drive: | Front Yard |
| Drive Parking Spaces: | 2 |
| Park #1 | |
| Parking Type: | Front Yard |
| Park #2 | |
| Parking Type: | Front Yard |
| Pool: | None |
| Approximatly Age: | 31-50 |
| Approximatly Square Footage: | 1100-1500 |
| Property Features: | School, Library |
| CAC Included: | N |
| Water Included: | N |
| Cabel TV Included: | N |
| Common Elements Included: | N |
| Heat Included: | N |
| Parking Included: | N |
| Condo Tax Included: | N |
| Building Insurance Included: | N |
| Fireplace/Stove: | N |
| Heat Type: | Forced Air |
| Central Air Conditioning: | Central Air |
| Central Vac: | N |
| Laundry Level: | Syste |
| Ensuite Laundry: | F |
| Elevator Lift: | False |
| Sewers: | Sewer |
| Utilities-Cable: | Y |
| Utilities-Hydro: | Y |
$
%
Years
This calculator is for demonstration purposes only. Always consult a professional
financial advisor before making personal financial decisions.
| Although the information displayed is believed to be accurate, no warranties or representations are made of any kind. |
| ROYAL HERITAGE REALTY LTD. |
|
|

Dir:
647-472-6050
Bus:
905-709-7408
Fax:
905-709-7400
| Book Showing | Email a Friend |
Jump To:
At a Glance:
| Type: | Freehold - Detached |
| Area: | Kawartha Lakes |
| Municipality: | Kawartha Lakes |
| Neighbourhood: | Bobcaygeon |
| Style: | Bungalow |
| Approximate Age: | 31-50 |
| Tax: | $2,743.51 |
| Beds: | 3+2 |
| Baths: | 3 |
| Fireplace: | N |
| Pool: | None |
Locatin Map:
Payment Calculator:

