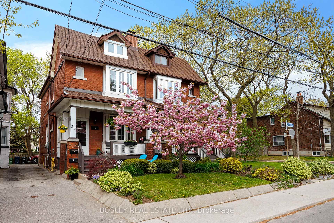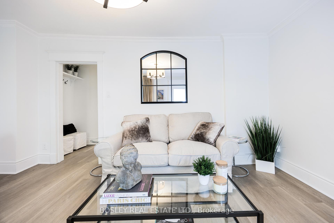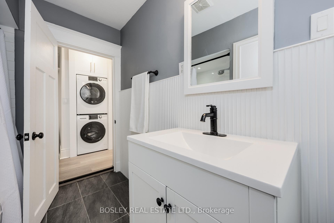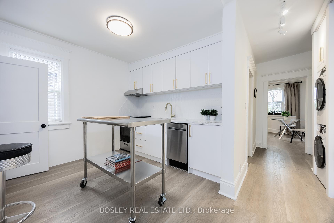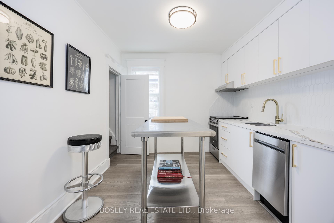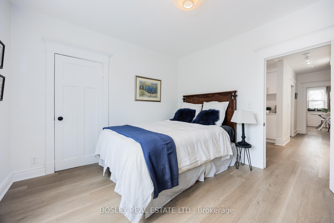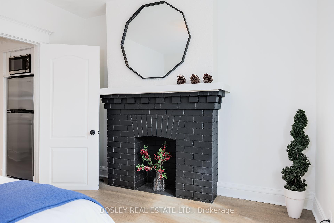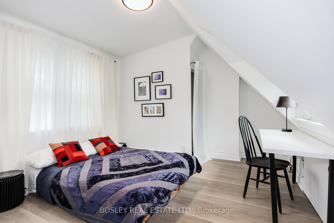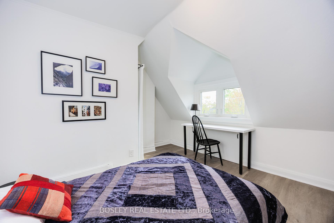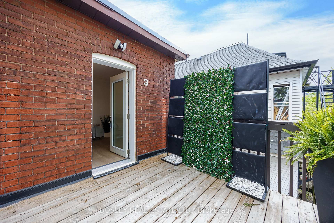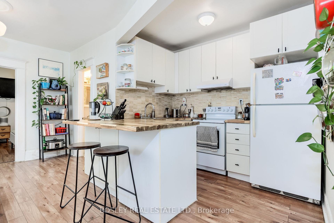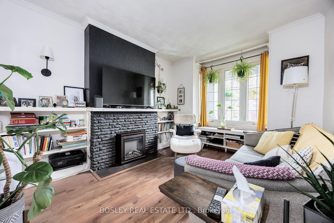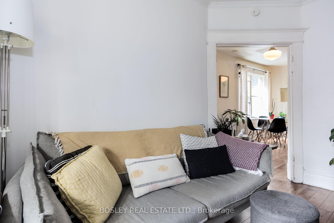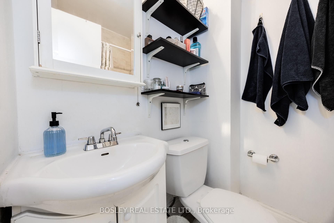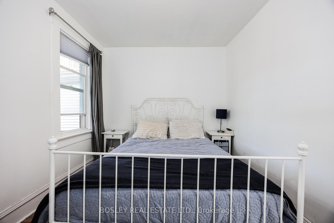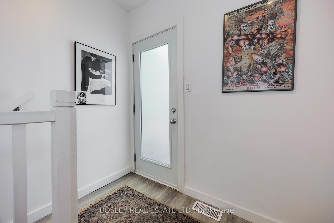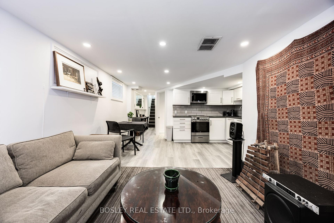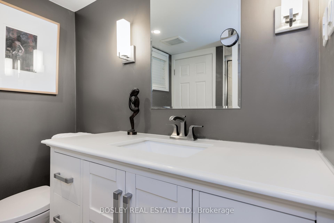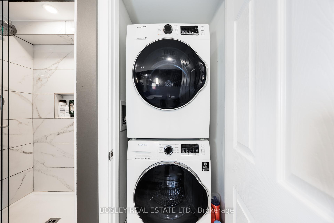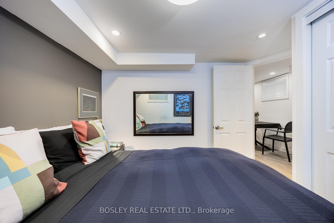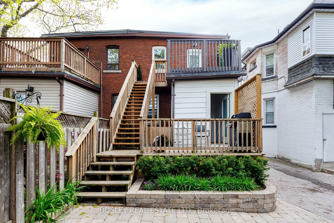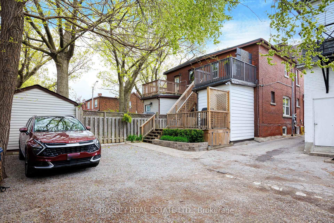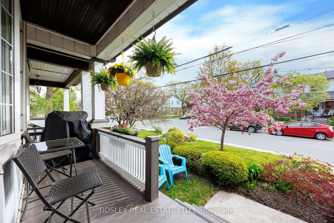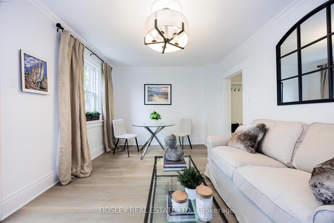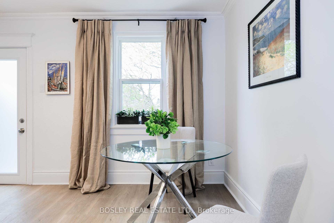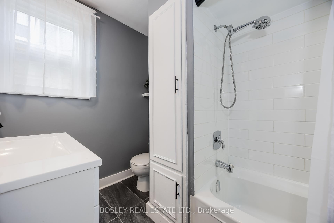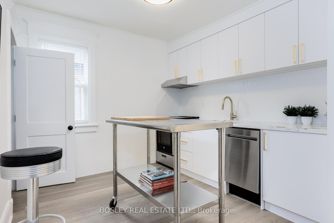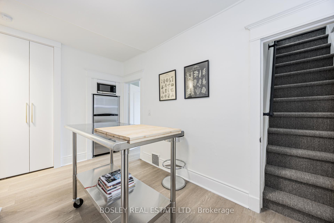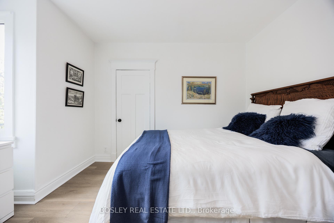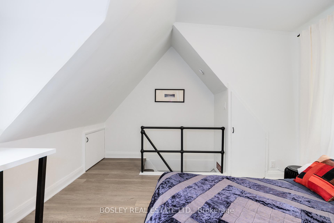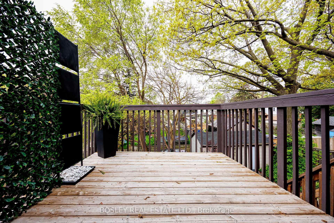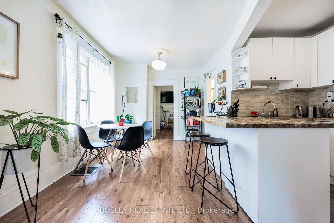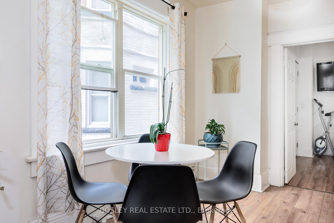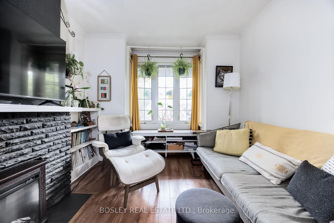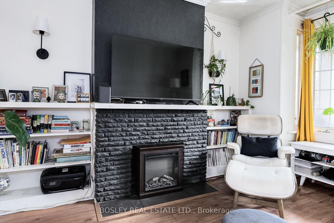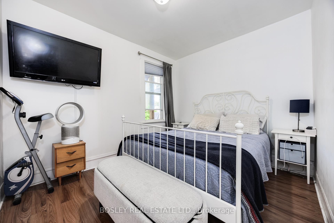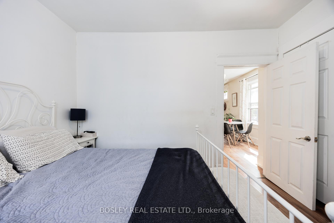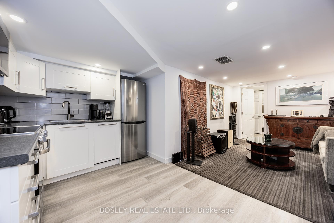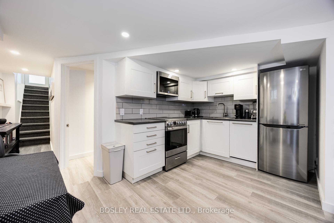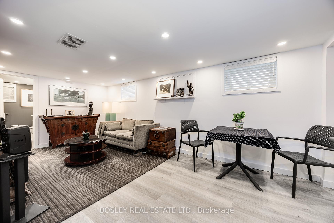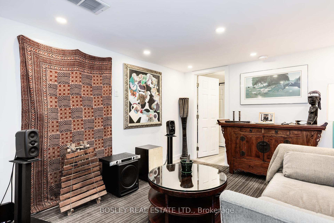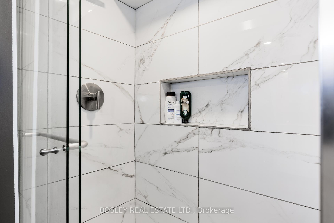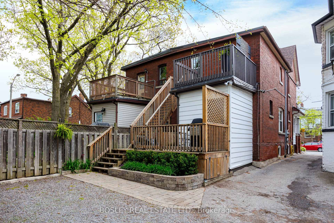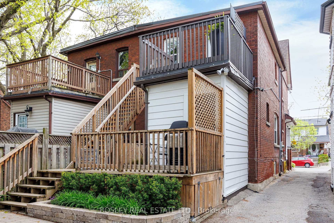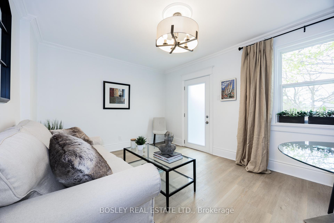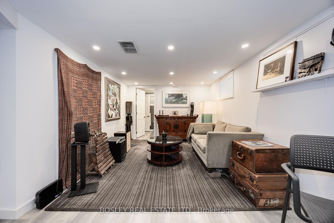$1,329,000
Available - For Sale
Listing ID: E12185983
30 Oak Park Aven , Toronto, M4C 4L7, Toronto
| Rare opportunity for a turnkey legal triplex close to Danforth, TTC, Go transit, Taylor Creek Trails, Stan Wadlow Park, indoor and outdoor pools, hockey arenas, skating parks and local schools. Three self contained units great for an investment opportunity or move into the largest two bedroom unit with income from the two units below. Unit 1: 1 bedroom main floor unit with high ceilings and private front porch, Unit 2: 1 bedroom basement unit with separate entrance and outdoor deck, Unit 3: 2 bedroom unit spread over two floors with second floor private deck. The Upper unit kitchen has custom cabinetry, stainless steel appliances, quartz counter tops and stackable clothes washer/dryer closet. Each unit has its own outdoor space and ensuite laundry. Opportunity to extend the 3rd floor to make a beautiful owners suite! Beautiful brick Edwardian semi with great curb appeal, professional landscaping with front yard cherry blossom and 2 car parking in this wonderful East Danforth neighbourhood makes this a great buy! |
| Price | $1,329,000 |
| Taxes: | $4803.53 |
| Occupancy: | Vacant |
| Address: | 30 Oak Park Aven , Toronto, M4C 4L7, Toronto |
| Directions/Cross Streets: | Woodbine & Danforth |
| Rooms: | 11 |
| Bedrooms: | 4 |
| Bedrooms +: | 0 |
| Family Room: | F |
| Basement: | Apartment |
| Level/Floor | Room | Length(ft) | Width(ft) | Descriptions | |
| Room 1 | Ground | Living Ro | 13.22 | 10.46 | Bay Window, Fireplace |
| Room 2 | Ground | Dining Ro | 21.06 | 9.77 | Combined w/Kitchen |
| Room 3 | Ground | Kitchen | 9.09 | 7.54 | Combined w/Dining, Breakfast Bar, Crown Moulding |
| Room 4 | Ground | Primary B | 9.41 | 11.87 | Double Closet, Combined w/Laundry |
| Room 5 | Second | Living Ro | 15.06 | 10.66 | W/O To Sundeck |
| Room 6 | Second | Kitchen | 12.6 | 9.38 | Stainless Steel Appl, Quartz Counter, Combined w/Laundry |
| Room 7 | Second | Primary B | 12.2 | 12.37 | Bay Window, Closet, West View |
| Room 8 | Third | Bedroom 2 | 12.33 | 9.45 | Double Closet, West View |
| Room 9 | Basement | Living Ro | 11.61 | 9.97 | Combined w/Kitchen, Pot Lights |
| Room 10 | Basement | Kitchen | 8.13 | 13.81 | Combined w/Living, Stainless Steel Appl, B/I Microwave |
| Room 11 | Basement | Primary B | 9.51 | 10.73 | Closet, Pot Lights |
| Washroom Type | No. of Pieces | Level |
| Washroom Type 1 | 4 | Ground |
| Washroom Type 2 | 4 | Second |
| Washroom Type 3 | 4 | Basement |
| Washroom Type 4 | 0 | |
| Washroom Type 5 | 0 |
| Total Area: | 0.00 |
| Approximatly Age: | 100+ |
| Property Type: | Semi-Detached |
| Style: | 2 1/2 Storey |
| Exterior: | Brick |
| Garage Type: | None |
| (Parking/)Drive: | Mutual |
| Drive Parking Spaces: | 2 |
| Park #1 | |
| Parking Type: | Mutual |
| Park #2 | |
| Parking Type: | Mutual |
| Pool: | None |
| Approximatly Age: | 100+ |
| Approximatly Square Footage: | 1500-2000 |
| Property Features: | Public Trans |
| CAC Included: | N |
| Water Included: | N |
| Cabel TV Included: | N |
| Common Elements Included: | N |
| Heat Included: | N |
| Parking Included: | N |
| Condo Tax Included: | N |
| Building Insurance Included: | N |
| Fireplace/Stove: | Y |
| Heat Type: | Forced Air |
| Central Air Conditioning: | None |
| Central Vac: | N |
| Laundry Level: | Syste |
| Ensuite Laundry: | F |
| Elevator Lift: | False |
| Sewers: | Sewer |
| Utilities-Hydro: | Y |
$
%
Years
This calculator is for demonstration purposes only. Always consult a professional
financial advisor before making personal financial decisions.
| Although the information displayed is believed to be accurate, no warranties or representations are made of any kind. |
| BOSLEY REAL ESTATE LTD. |
|
|

Dir:
647-472-6050
Bus:
905-709-7408
Fax:
905-709-7400
| Virtual Tour | Book Showing | Email a Friend |
Jump To:
At a Glance:
| Type: | Freehold - Semi-Detached |
| Area: | Toronto |
| Municipality: | Toronto E03 |
| Neighbourhood: | Woodbine-Lumsden |
| Style: | 2 1/2 Storey |
| Approximate Age: | 100+ |
| Tax: | $4,803.53 |
| Beds: | 4 |
| Baths: | 3 |
| Fireplace: | Y |
| Pool: | None |
Locatin Map:
Payment Calculator:

