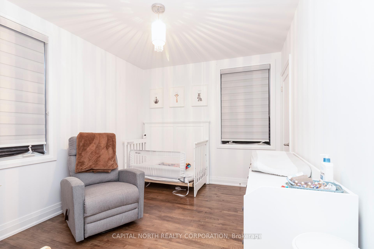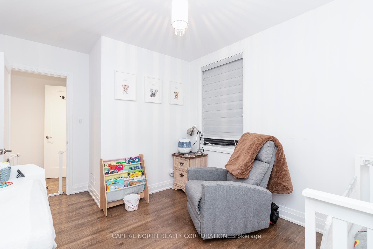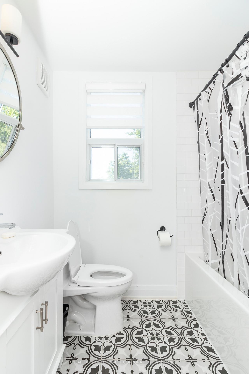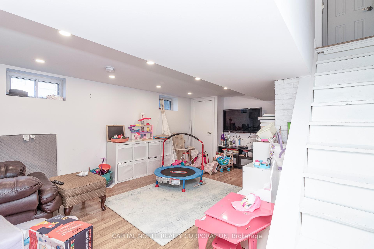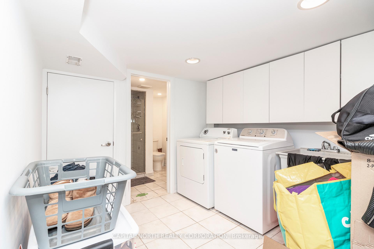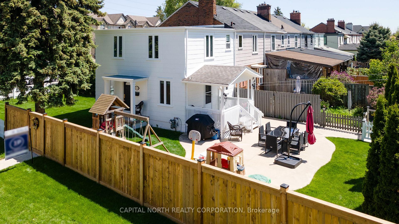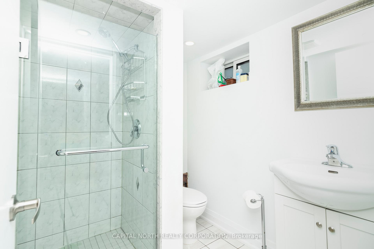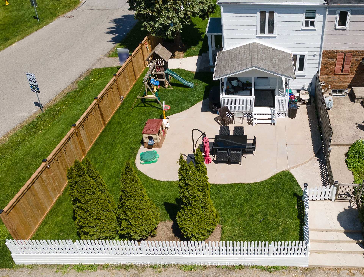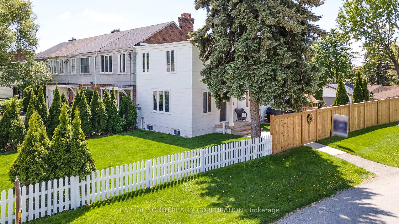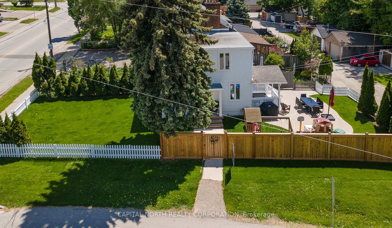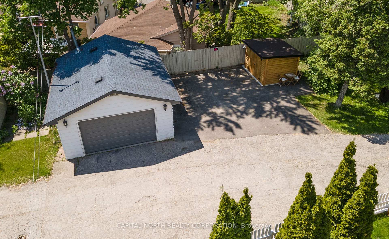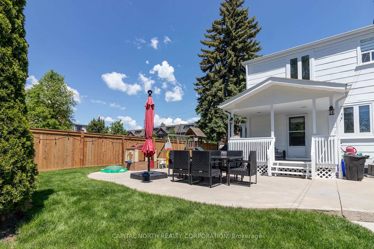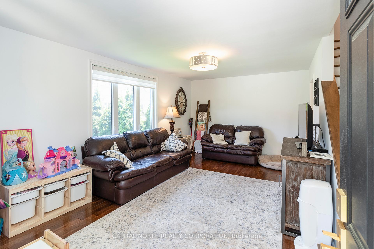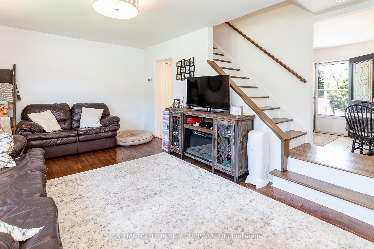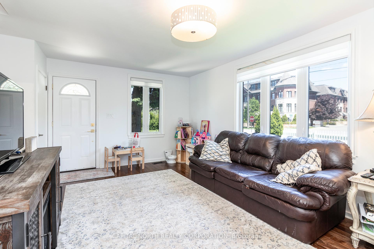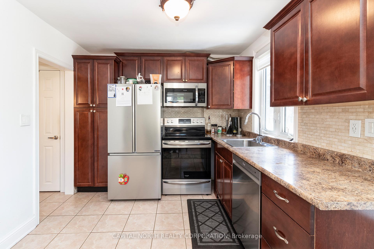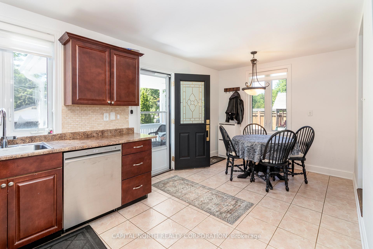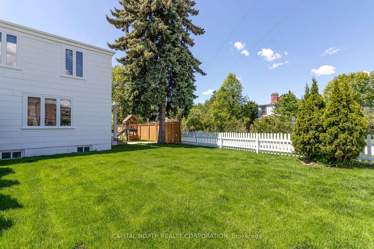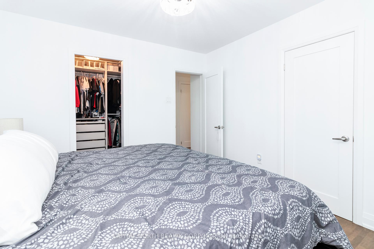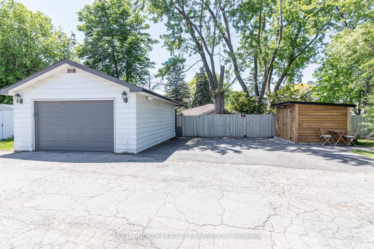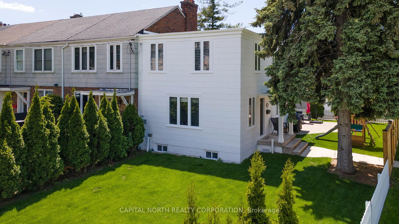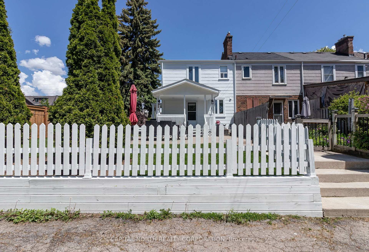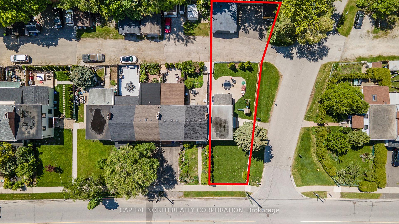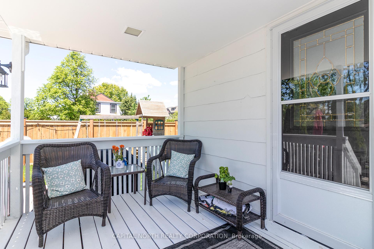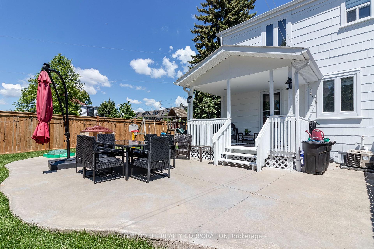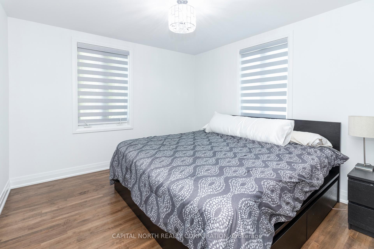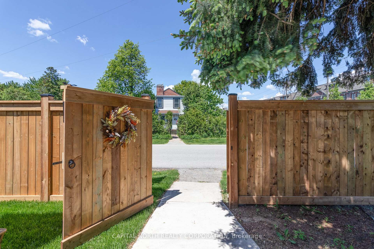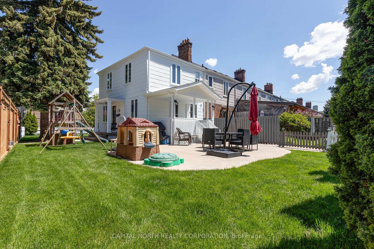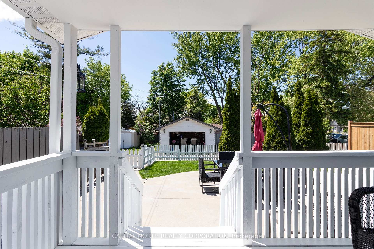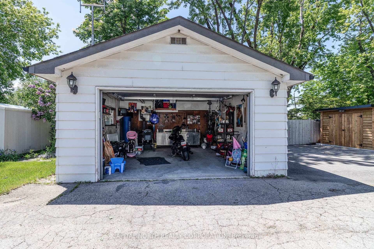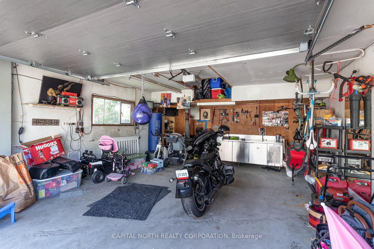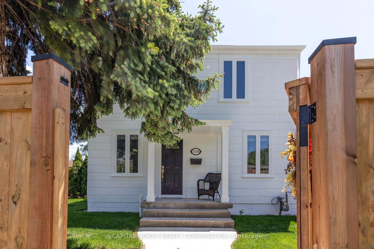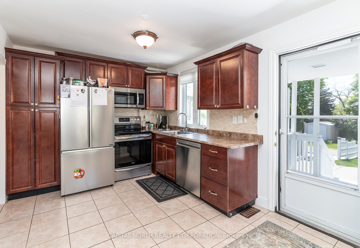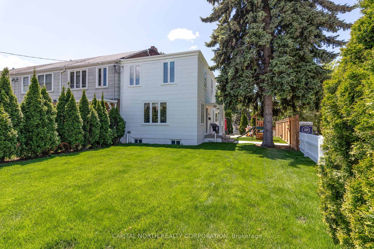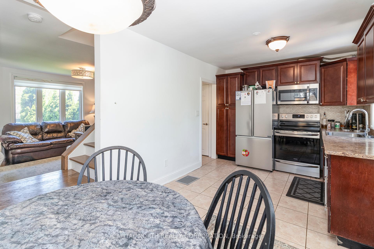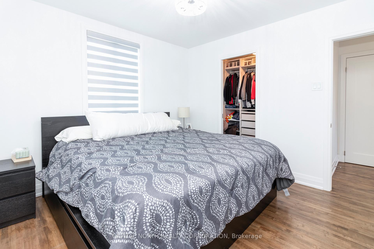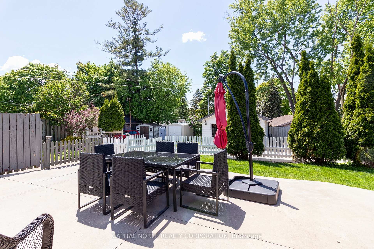$899,900
Available - For Sale
Listing ID: N12207663
8298 Kipling Aven , Vaughan, L4L 2A6, York
| End-unit freehold townhome situated on an exceptional, oversized lot offering a rare blend of privacy and outdoor space. This charming property features a cottage-like feel and has been well maintained with many recent updates, including a new roof, new driveway, newly fenced yard, and a brand-new shed. Ideal for outdoor living and entertaining, the backyard includes a large patio area and massive green space. The home also includes a fully covered front porch, garage, and 5 car parking. Located at the end of the row, this home offers additional privacy and space not typically found in townhomes. A unique opportunity for buyers seeking a freehold property with substantial outdoor amenities and move-in-ready updates. |
| Price | $899,900 |
| Taxes: | $3954.48 |
| Occupancy: | Owner |
| Address: | 8298 Kipling Aven , Vaughan, L4L 2A6, York |
| Directions/Cross Streets: | Kipling & Woodbridge Ave |
| Rooms: | 6 |
| Rooms +: | 2 |
| Bedrooms: | 2 |
| Bedrooms +: | 0 |
| Family Room: | F |
| Basement: | Finished |
| Level/Floor | Room | Length(ft) | Width(ft) | Descriptions | |
| Room 1 | Main | Living Ro | 18.79 | 11.51 | Hardwood Floor, Picture Window, Open Concept |
| Room 2 | Main | Kitchen | 15.97 | 9.18 | Stainless Steel Appl, Backsplash, Ceramic Floor |
| Room 3 | Main | Breakfast | 15.97 | 9.18 | Family Size Kitchen, Combined w/Kitchen, W/O To Deck |
| Room 4 | Upper | Primary B | 11.18 | 9.68 | Walk-In Closet(s), Hardwood Floor, Window |
| Room 5 | Upper | Bedroom 2 | 8 | 8.59 | Window, Closet, Hardwood Floor |
| Room 6 | Basement | Recreatio | 17.97 | 10.99 | Pot Lights |
| Room 7 | Basement | Laundry | 8 | 8.99 | 3 Pc Bath, Closet, Ceramic Floor |
| Washroom Type | No. of Pieces | Level |
| Washroom Type 1 | 4 | Second |
| Washroom Type 2 | 4 | Lower |
| Washroom Type 3 | 0 | |
| Washroom Type 4 | 0 | |
| Washroom Type 5 | 0 |
| Total Area: | 0.00 |
| Property Type: | Att/Row/Townhouse |
| Style: | 2-Storey |
| Exterior: | Board & Batten |
| Garage Type: | Detached |
| Drive Parking Spaces: | 3 |
| Pool: | None |
| Other Structures: | Shed |
| Approximatly Square Footage: | 700-1100 |
| Property Features: | Fenced Yard, Library |
| CAC Included: | N |
| Water Included: | N |
| Cabel TV Included: | N |
| Common Elements Included: | N |
| Heat Included: | N |
| Parking Included: | N |
| Condo Tax Included: | N |
| Building Insurance Included: | N |
| Fireplace/Stove: | N |
| Heat Type: | Forced Air |
| Central Air Conditioning: | Central Air |
| Central Vac: | N |
| Laundry Level: | Syste |
| Ensuite Laundry: | F |
| Sewers: | Sewer |
| Utilities-Cable: | A |
| Utilities-Hydro: | Y |
$
%
Years
This calculator is for demonstration purposes only. Always consult a professional
financial advisor before making personal financial decisions.
| Although the information displayed is believed to be accurate, no warranties or representations are made of any kind. |
| CAPITAL NORTH REALTY CORPORATION |
|
|

Dir:
90.02ft x 62.3
| Book Showing | Email a Friend |
Jump To:
At a Glance:
| Type: | Freehold - Att/Row/Townhouse |
| Area: | York |
| Municipality: | Vaughan |
| Neighbourhood: | West Woodbridge |
| Style: | 2-Storey |
| Tax: | $3,954.48 |
| Beds: | 2 |
| Baths: | 2 |
| Fireplace: | N |
| Pool: | None |
Locatin Map:
Payment Calculator:












































