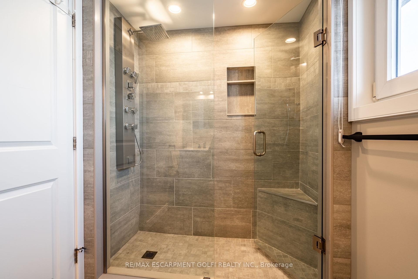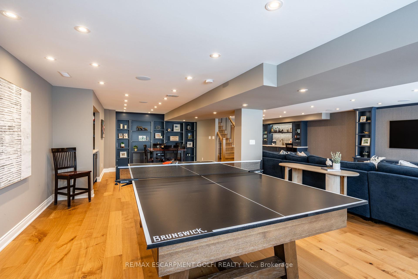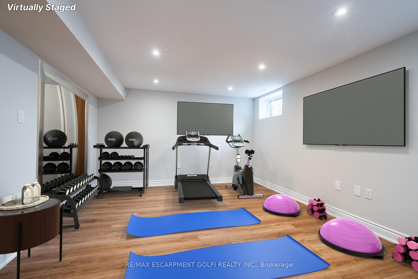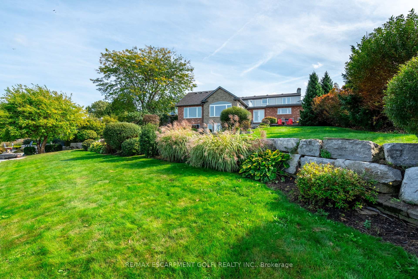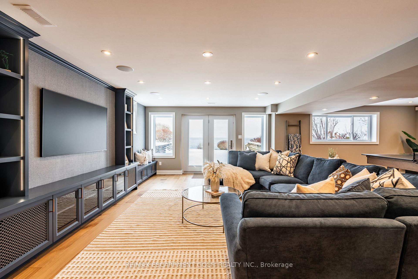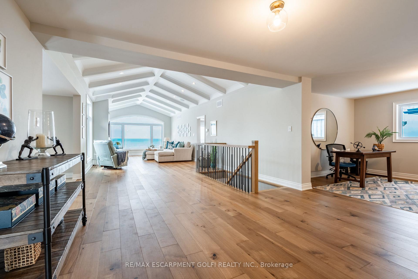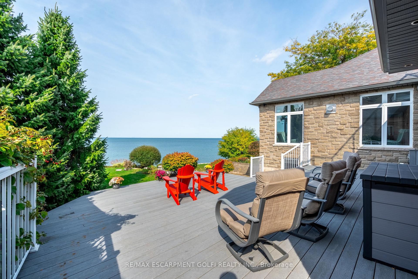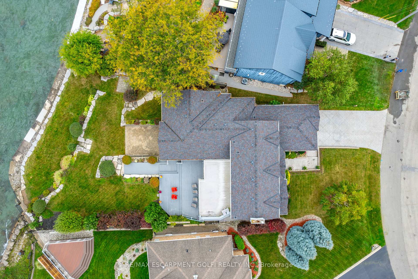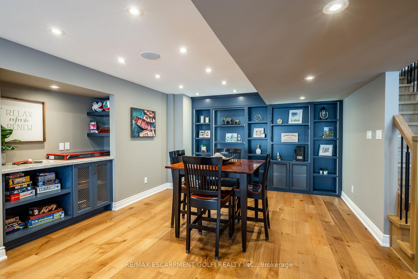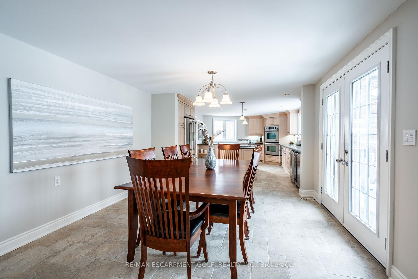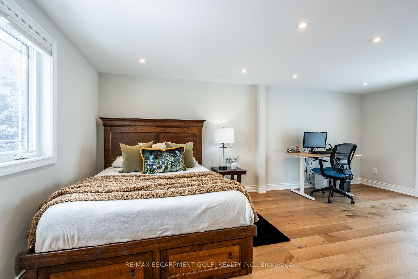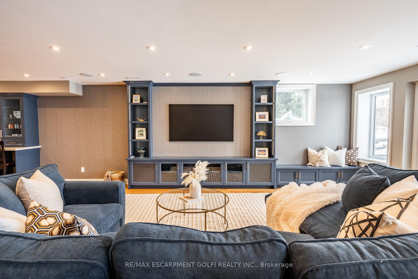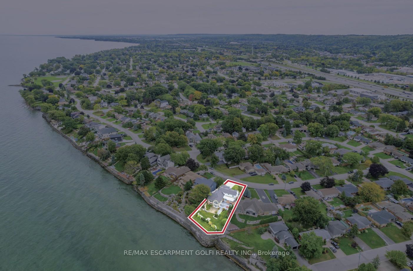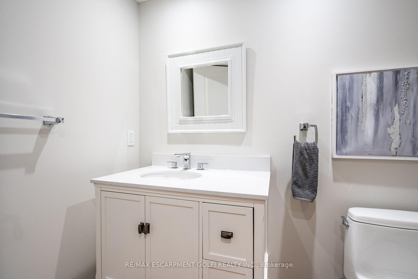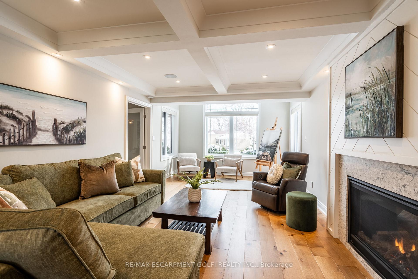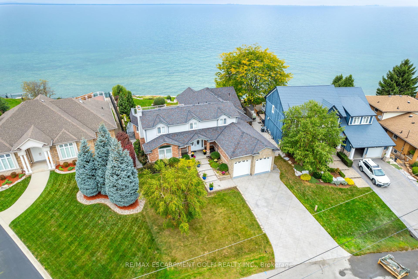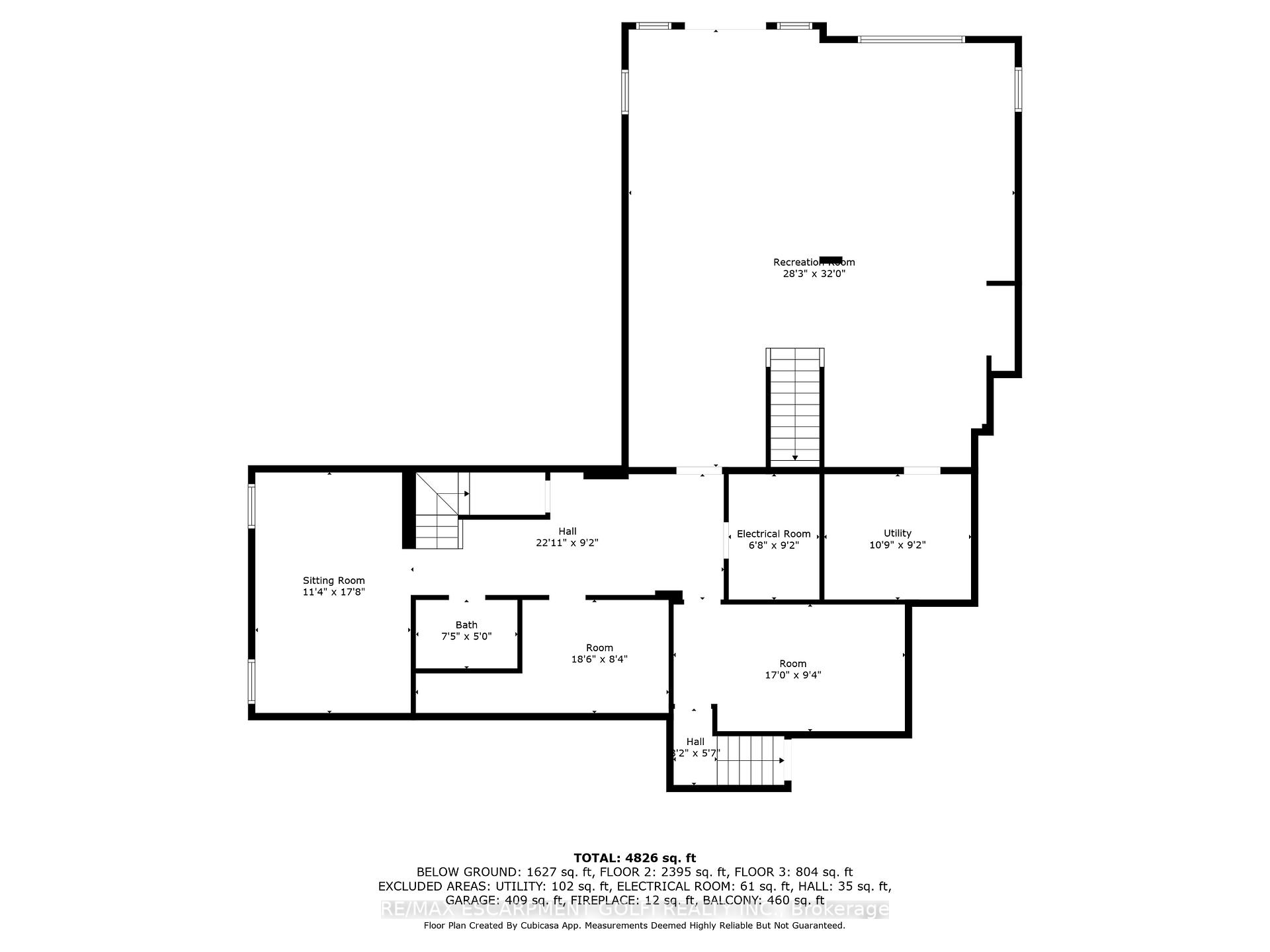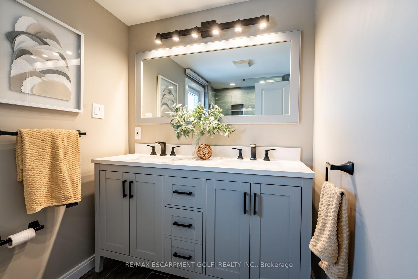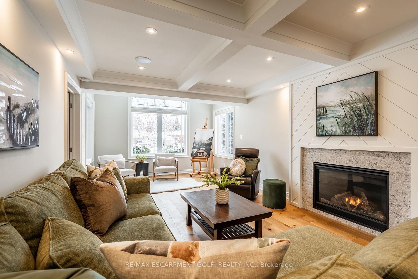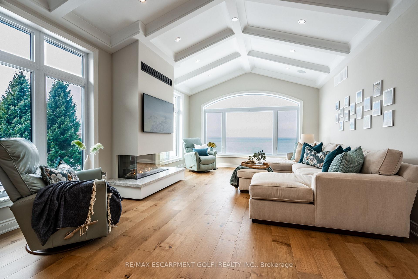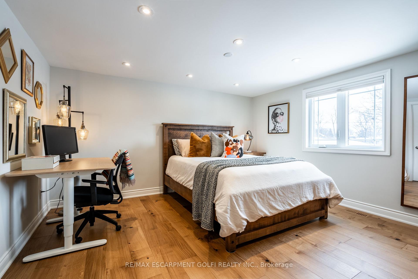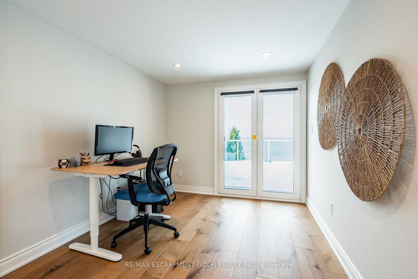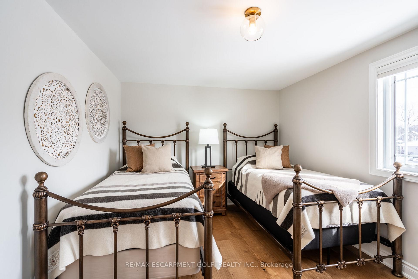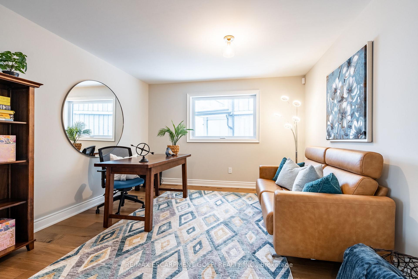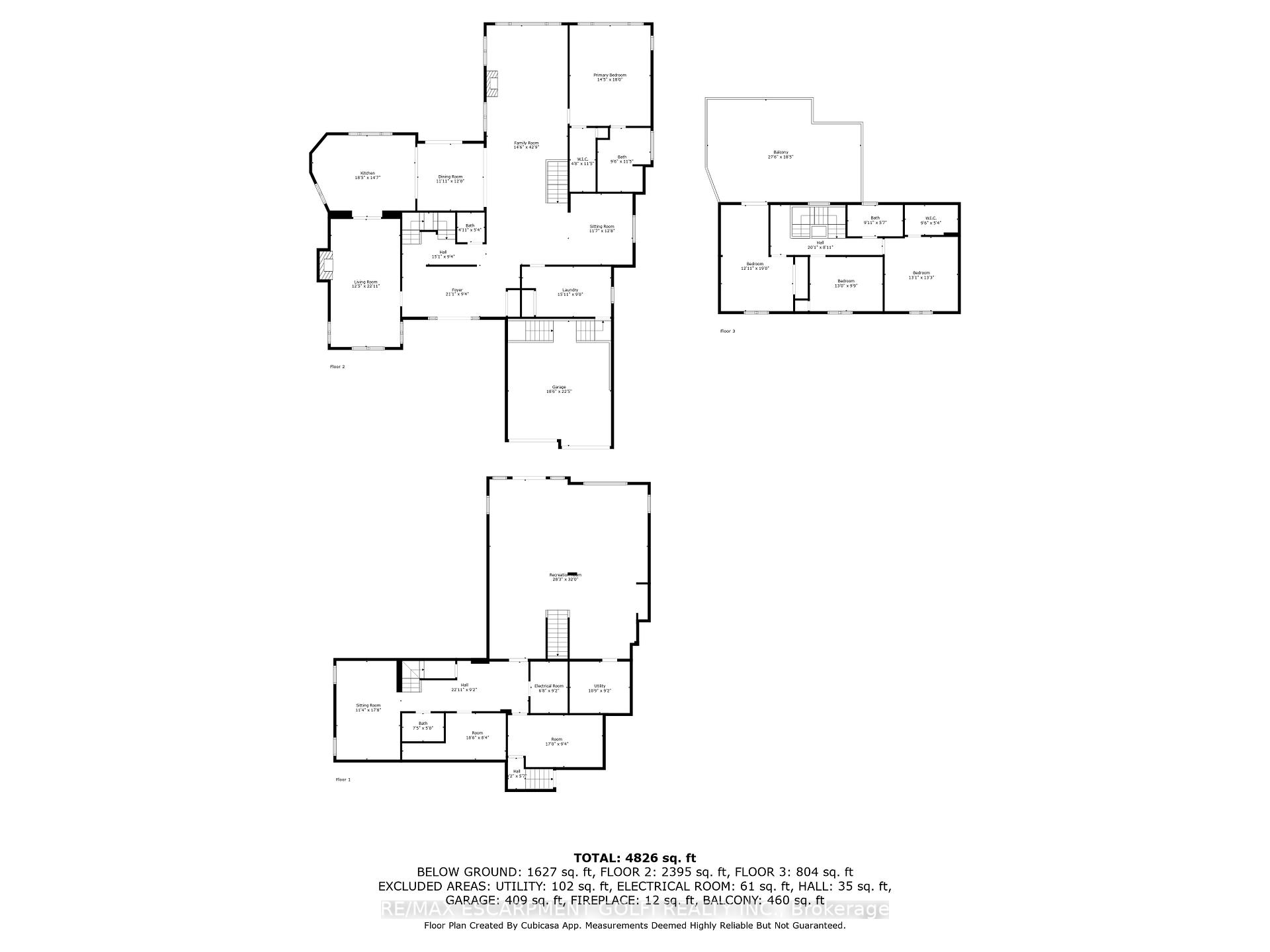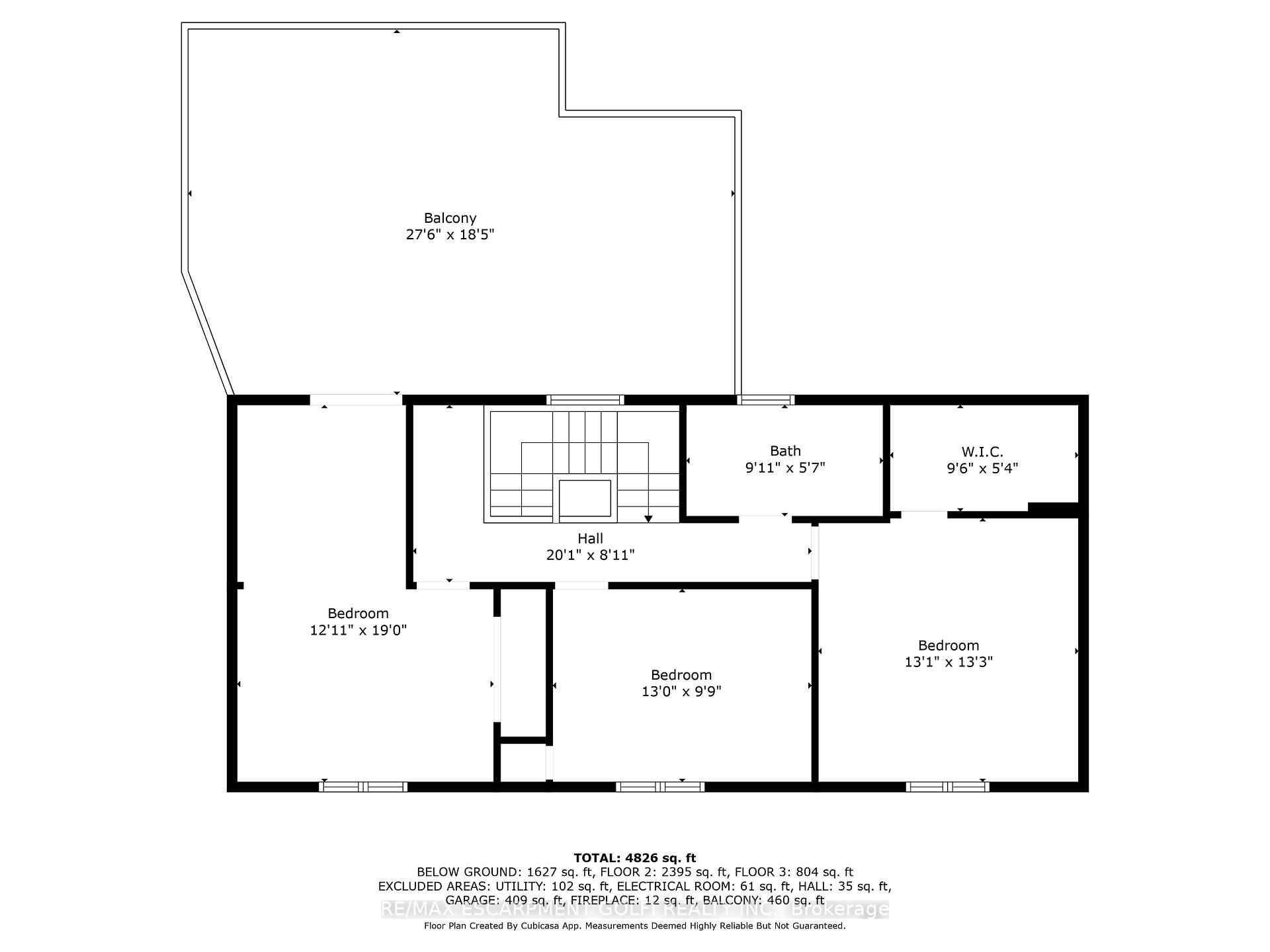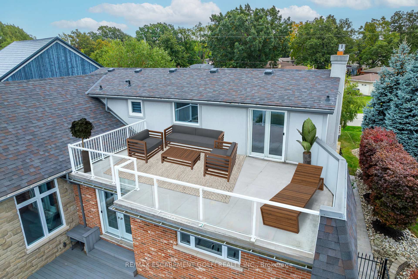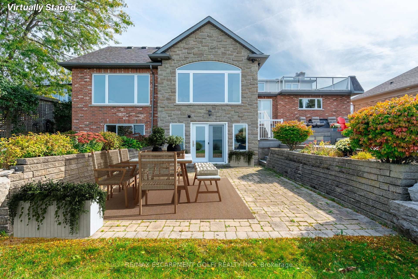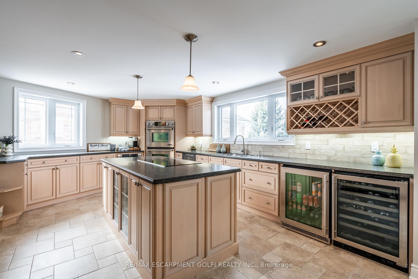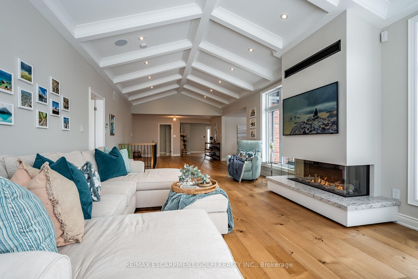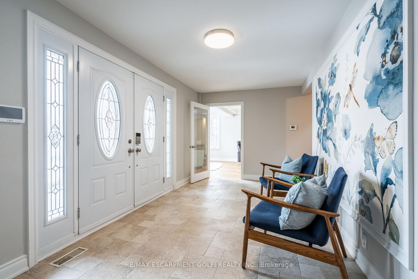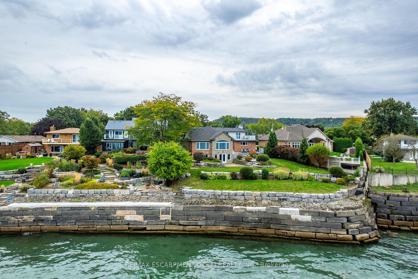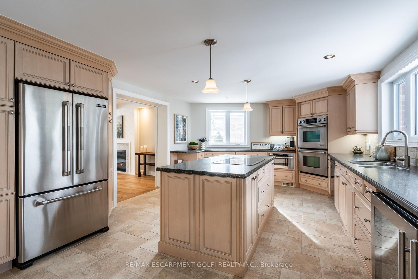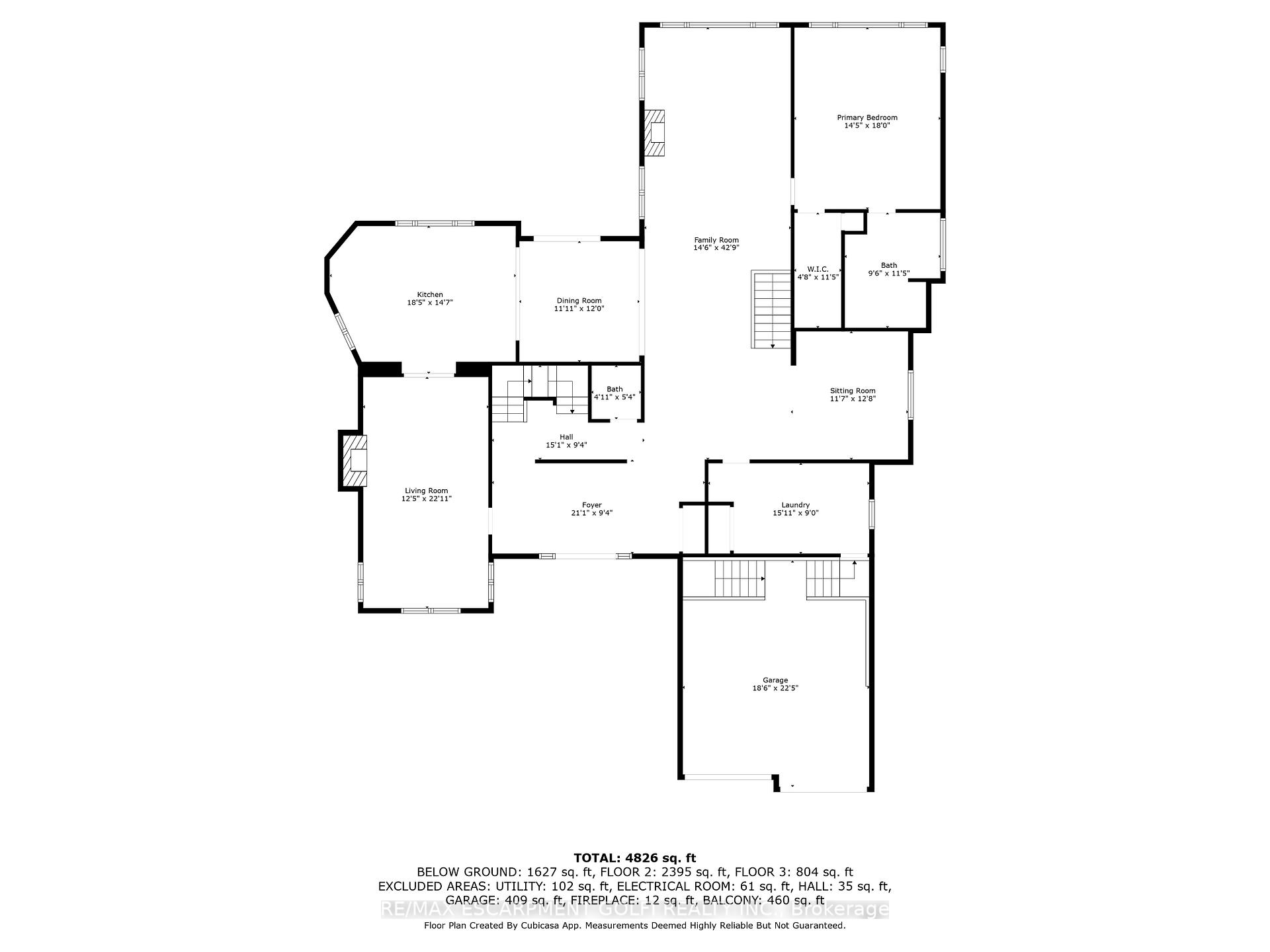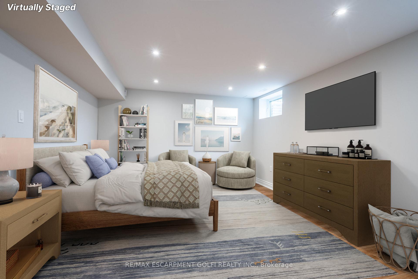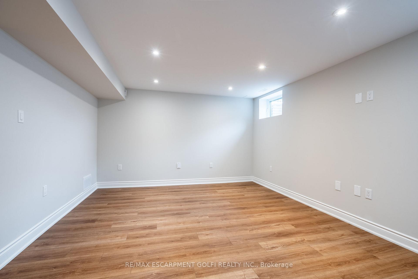$2,999,990
Available - For Sale
Listing ID: X12117166
144 Lakeside Driv , Grimsby, L3M 2L5, Niagara
| Welcome to this breathtaking 4+1 bed, 4 bath waterfront home, where modern luxury meets serene lakeside living. Renovated hardwood floors and soaring vaulted ceilings with beams complement a striking floating fireplace in the main living space. The coffered ceiling in the formal living room adds elegance, complete with a second fireplace. The main-level primary suite offers stunning Lake Ontario views, a new ensuite, and a walk-in closet. The fully redone walk-out basement features a built-in bar, games area, and rec room with sleek luxury vinyl floors. Step outside to your private waterfront oasis with unobstructed lake & Toronto skyline views- perfect for relaxing or entertaining. Enjoy peace of mind with new HVAC (2022), roof (2019), and improved waterproofing. The Control4 smart system manages lighting, security, speakers, garage, and TVs. A rare chance to own waterfront paradise! |
| Price | $2,999,990 |
| Taxes: | $13408.00 |
| Occupancy: | Owner |
| Address: | 144 Lakeside Driv , Grimsby, L3M 2L5, Niagara |
| Acreage: | < .50 |
| Directions/Cross Streets: | NORTH SERVICE > KERMAN > KAREN |
| Rooms: | 9 |
| Bedrooms: | 4 |
| Bedrooms +: | 1 |
| Family Room: | T |
| Basement: | Finished, Separate Ent |
| Level/Floor | Room | Length(ft) | Width(ft) | Descriptions | |
| Room 1 | Main | Foyer | 8.82 | 18.5 | |
| Room 2 | Main | Laundry | 8.92 | 15.74 | |
| Room 3 | Main | Den | 11.58 | 11.84 | |
| Room 4 | Main | Family Ro | 43.33 | 14.33 | |
| Room 5 | Main | Primary B | 17.84 | 14.66 | |
| Room 6 | Main | Bathroom | 11.74 | 9.41 | 4 Pc Ensuite |
| Room 7 | Main | Kitchen | 12.5 | 19.16 | |
| Room 8 | Main | Dining Ro | 12 | 11.68 | |
| Room 9 | Main | Living Ro | 23.75 | 12.17 | |
| Room 10 | Main | Bathroom | 4.99 | 4.26 | 2 Pc Bath |
| Room 11 | Second | Bedroom | 19.16 | 13.25 | |
| Room 12 | Second | Bedroom | 9.68 | 13.25 | |
| Room 13 | Second | Bedroom | 13.42 | 12.99 | |
| Room 14 | Second | Bathroom | 5.58 | 9.91 | 4 Pc Bath |
| Room 15 | Basement | Bedroom | 17.74 | 11.41 |
| Washroom Type | No. of Pieces | Level |
| Washroom Type 1 | 4 | Main |
| Washroom Type 2 | 2 | Main |
| Washroom Type 3 | 4 | Second |
| Washroom Type 4 | 2 | Basement |
| Washroom Type 5 | 0 |
| Total Area: | 0.00 |
| Approximatly Age: | 51-99 |
| Property Type: | Detached |
| Style: | 2-Storey |
| Exterior: | Brick, Stucco (Plaster) |
| Garage Type: | Attached |
| (Parking/)Drive: | Private Do |
| Drive Parking Spaces: | 4 |
| Park #1 | |
| Parking Type: | Private Do |
| Park #2 | |
| Parking Type: | Private Do |
| Pool: | None |
| Approximatly Age: | 51-99 |
| Approximatly Square Footage: | 3000-3500 |
| Property Features: | Lake/Pond, Park |
| CAC Included: | N |
| Water Included: | N |
| Cabel TV Included: | N |
| Common Elements Included: | N |
| Heat Included: | N |
| Parking Included: | N |
| Condo Tax Included: | N |
| Building Insurance Included: | N |
| Fireplace/Stove: | Y |
| Heat Type: | Forced Air |
| Central Air Conditioning: | Central Air |
| Central Vac: | N |
| Laundry Level: | Syste |
| Ensuite Laundry: | F |
| Elevator Lift: | False |
| Sewers: | Sewer |
$
%
Years
This calculator is for demonstration purposes only. Always consult a professional
financial advisor before making personal financial decisions.
| Although the information displayed is believed to be accurate, no warranties or representations are made of any kind. |
| RE/MAX ESCARPMENT GOLFI REALTY INC. |
|
|

Dir:
647-472-6050
Bus:
905-709-7408
Fax:
905-709-7400
| Virtual Tour | Book Showing | Email a Friend |
Jump To:
At a Glance:
| Type: | Freehold - Detached |
| Area: | Niagara |
| Municipality: | Grimsby |
| Neighbourhood: | 540 - Grimsby Beach |
| Style: | 2-Storey |
| Approximate Age: | 51-99 |
| Tax: | $13,408 |
| Beds: | 4+1 |
| Baths: | 4 |
| Fireplace: | Y |
| Pool: | None |
Locatin Map:
Payment Calculator:

