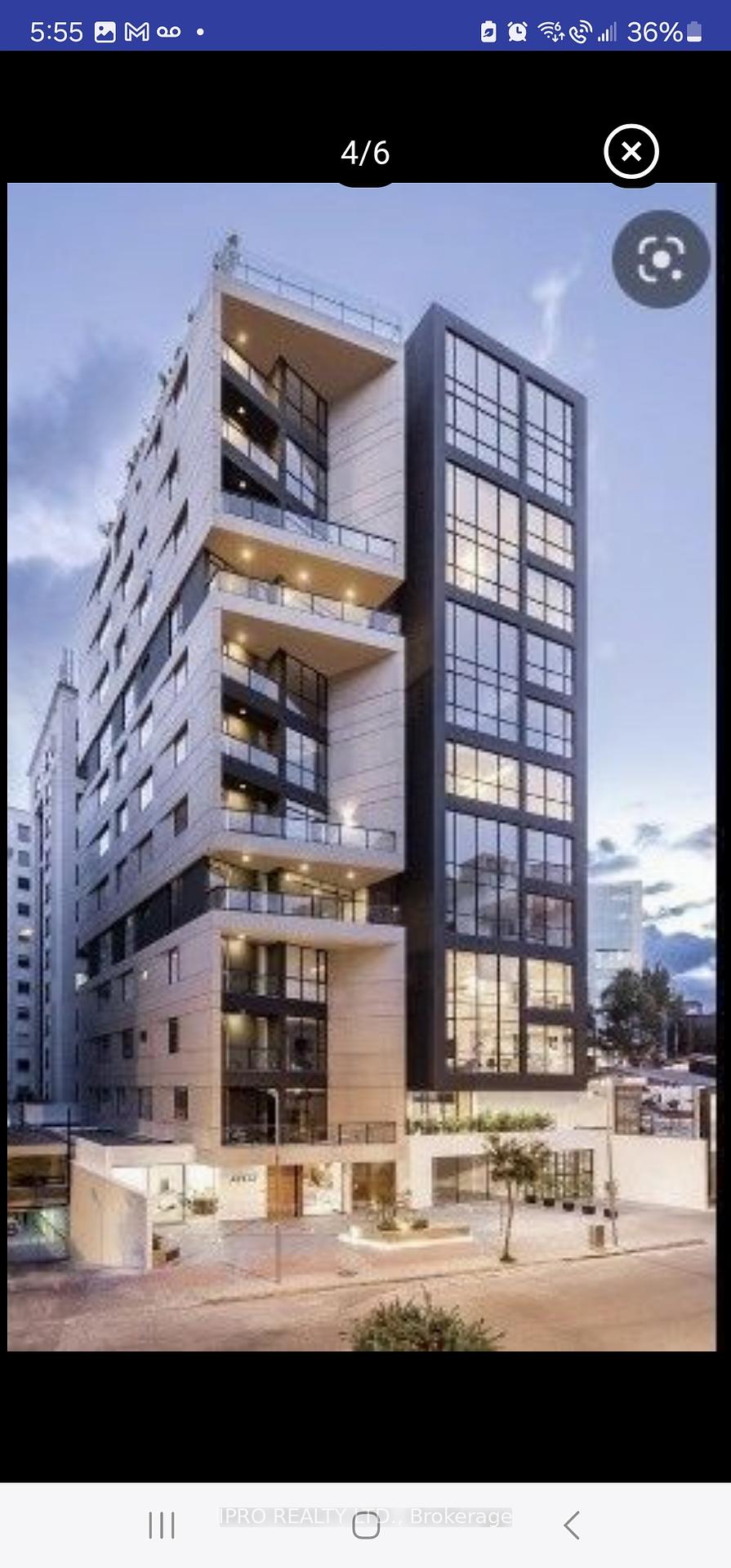$999,000
Available - For Sale
Listing ID: X12186223
833 North Service Road , Hamilton, L8E 5C3, Hamilton
| Welcome to 833 North Service Street in Stoney Creek, a 4-level backsplit storey home featuring 3 bedrooms,1 bathroom, 1 kitchen and a double garage! Offering endless potential, this home is nestled on a good-sized lot within walking distance of the Lake Ontario. A rare opportunity for the investor or developer 92 X 298 lot, two side road access from trail as well, excellent opportunity to build houses or commercial, based on city approval. The basement offers a separate walk-up side entry. Take advantage of this ideal location near easy access to QEW and beside commercial plaza potential for redevelopment. Survey available, possibly mid-rise apartment building and stacked townhouse. Buyer to complete their own due diligence. various amenities, schools, and nature trails, including Confederation Park, with easy access to the QEW, Toronto and Niagara. Awaiting your personal touch, now is your chance to seize the opportunity and call this house your new home! |
| Price | $999,000 |
| Taxes: | $5800.00 |
| Occupancy: | Vacant |
| Address: | 833 North Service Road , Hamilton, L8E 5C3, Hamilton |
| Directions/Cross Streets: | Fruitland Rd/North Service Rd |
| Rooms: | 7 |
| Bedrooms: | 3 |
| Bedrooms +: | 0 |
| Family Room: | T |
| Basement: | Unfinished |
| Level/Floor | Room | Length(ft) | Width(ft) | Descriptions | |
| Room 1 | Main | Living Ro | 17.88 | 12.86 | Broadloom |
| Room 2 | Main | Dining Ro | 12.23 | 11.05 | Ceramic Floor |
| Room 3 | Main | Kitchen | 12.92 | 12.2 | Ceramic Floor |
| Room 4 | Second | Primary B | 16.01 | 12.73 | Laminate, His and Hers Closets |
| Room 5 | Second | Bedroom 2 | 12.73 | 11.68 | Laminate |
| Room 6 | Second | Bedroom 3 | 10.5 | 10.36 | Parquet |
| Room 7 | Ground | Family Ro | 29.36 | 15.19 | Broadloom |
| Room 8 | Ground | Laundry | 7.77 | 7.74 | |
| Room 9 | Ground | Foyer | 13.78 | 7.22 |
| Washroom Type | No. of Pieces | Level |
| Washroom Type 1 | 3 | |
| Washroom Type 2 | 4 | |
| Washroom Type 3 | 0 | |
| Washroom Type 4 | 0 | |
| Washroom Type 5 | 0 |
| Total Area: | 0.00 |
| Property Type: | Detached |
| Style: | Backsplit 4 |
| Exterior: | Brick |
| Garage Type: | Attached |
| (Parking/)Drive: | Private |
| Drive Parking Spaces: | 8 |
| Park #1 | |
| Parking Type: | Private |
| Park #2 | |
| Parking Type: | Private |
| Pool: | None |
| Approximatly Square Footage: | 2000-2500 |
| CAC Included: | N |
| Water Included: | N |
| Cabel TV Included: | N |
| Common Elements Included: | N |
| Heat Included: | N |
| Parking Included: | N |
| Condo Tax Included: | N |
| Building Insurance Included: | N |
| Fireplace/Stove: | N |
| Heat Type: | Forced Air |
| Central Air Conditioning: | Central Air |
| Central Vac: | N |
| Laundry Level: | Syste |
| Ensuite Laundry: | F |
| Sewers: | Septic |
$
%
Years
This calculator is for demonstration purposes only. Always consult a professional
financial advisor before making personal financial decisions.
| Although the information displayed is believed to be accurate, no warranties or representations are made of any kind. |
| EXECUTIVE HOMES REALTY INC. |
|
|

Dir:
647-472-6050
Bus:
905-709-7408
Fax:
905-709-7400
| Book Showing | Email a Friend |
Jump To:
At a Glance:
| Type: | Freehold - Detached |
| Area: | Hamilton |
| Municipality: | Hamilton |
| Neighbourhood: | Stoney Creek |
| Style: | Backsplit 4 |
| Tax: | $5,800 |
| Beds: | 3 |
| Baths: | 2 |
| Fireplace: | N |
| Pool: | None |
Locatin Map:
Payment Calculator:












