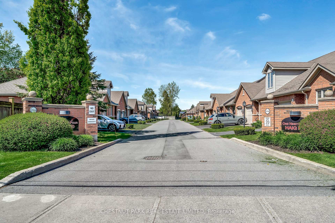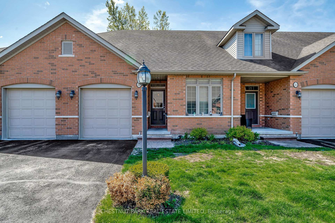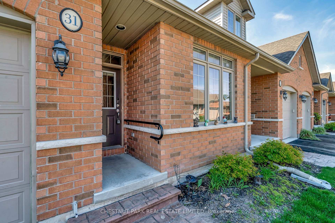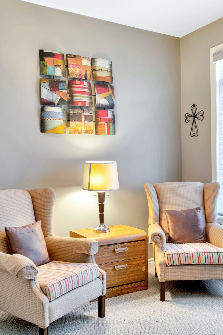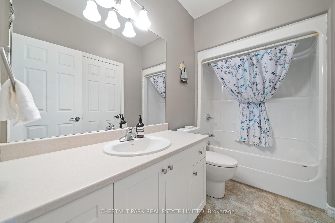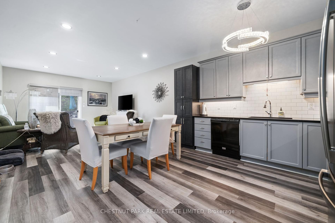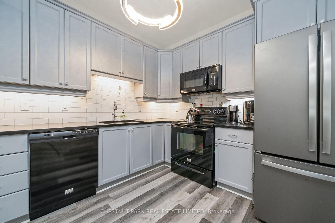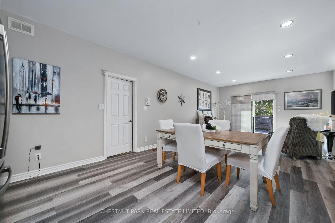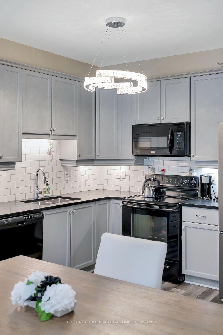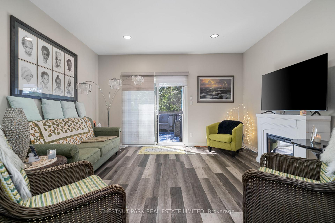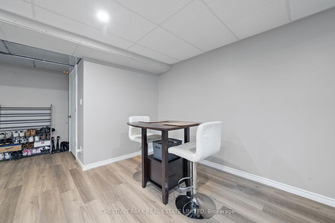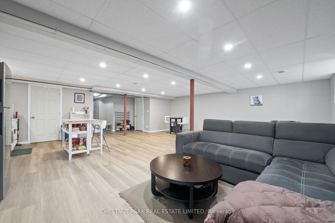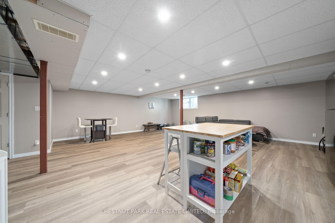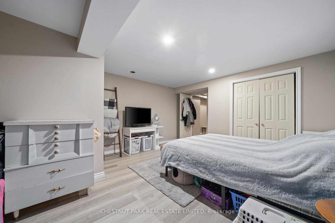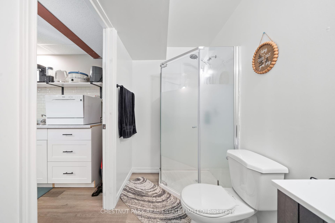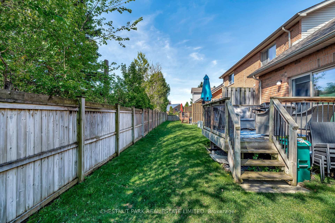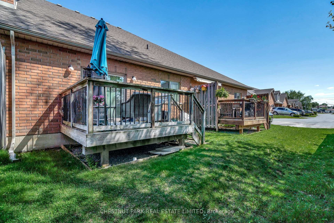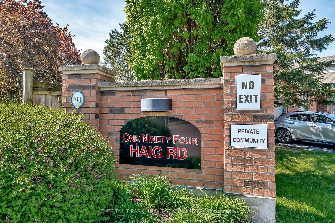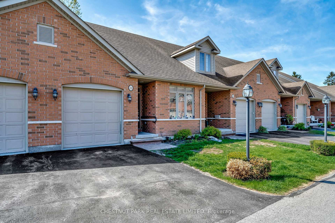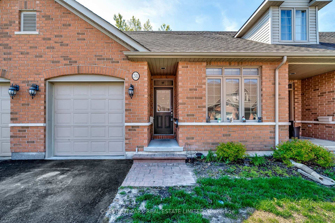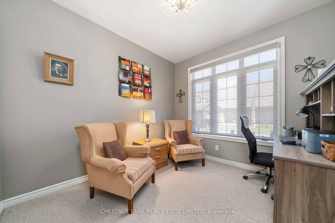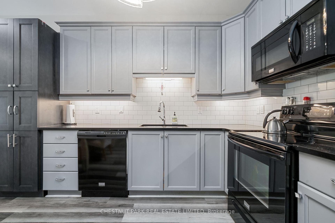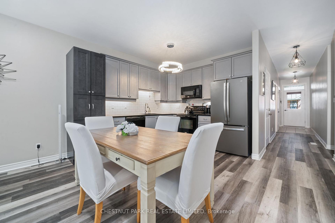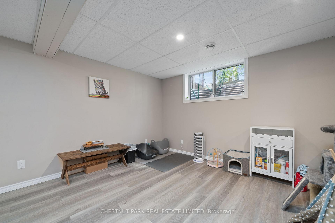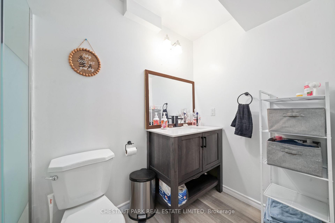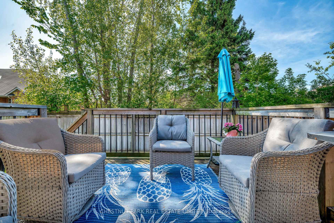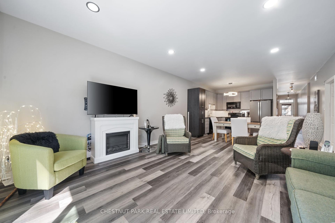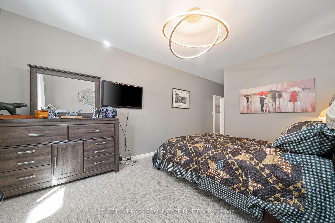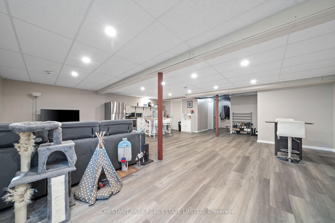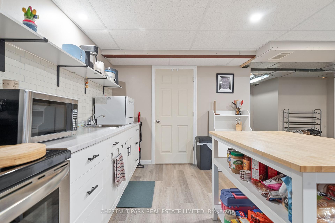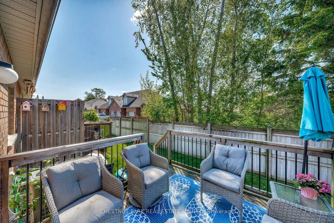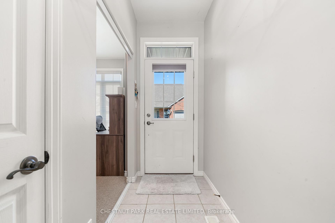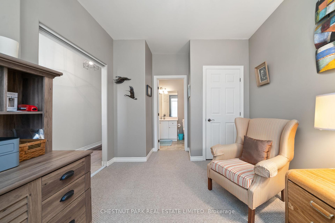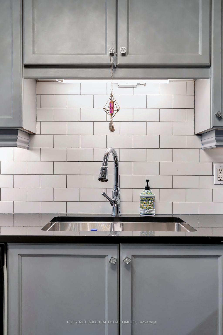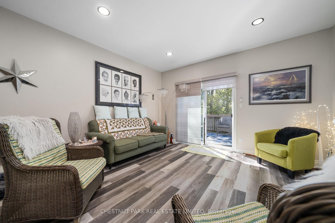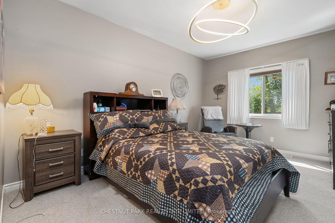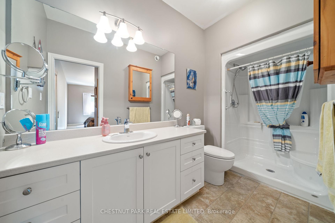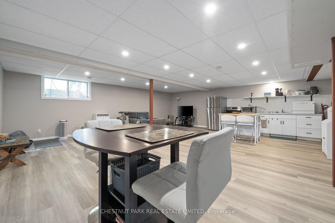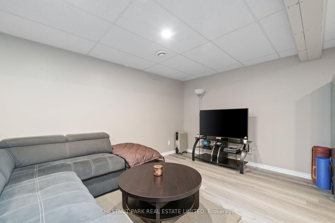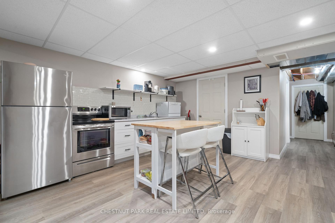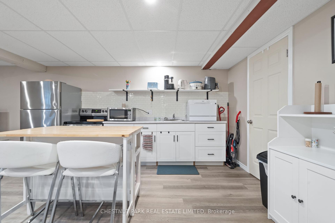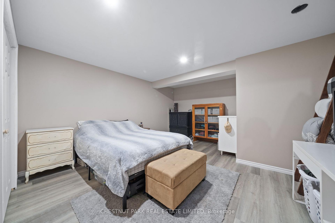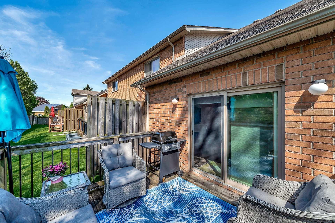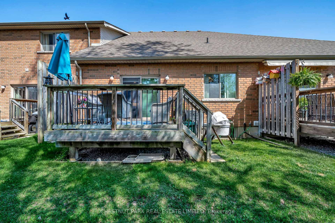$549,000
Available - For Sale
Listing ID: X12169043
194 Haig Road , Belleville, K8N 0A8, Hastings
| Welcome to the sought-after East Gate community. This beautifully updated bungalow-style townhome features two spacious bedrooms, each with its own bathroom, offering both privacy and convenience on a single level. The primary suite also includes a generous walk-in closet for added comfort. Hosting is made easy with a refreshed kitchen, updated cabinetry and a stylish new backsplash. Enjoy the ease of main-floor laundry with a brand-new washer and dryer. The fully finished basement adds excellent versatility with a kitchenette, large rec room, den, and a 3-piece bath, perfect for multi-generational living or extended guest stays. Step out from the living room to a private backyard deck, ideal for relaxing or entertaining. Located just minutes from the hospital, shopping, and public transit. |
| Price | $549,000 |
| Taxes: | $4280.00 |
| Assessment Year: | 2024 |
| Occupancy: | Owner |
| Address: | 194 Haig Road , Belleville, K8N 0A8, Hastings |
| Postal Code: | K8N 0A8 |
| Province/State: | Hastings |
| Directions/Cross Streets: | Haig Rd and Janlyn Cres |
| Level/Floor | Room | Length(ft) | Width(ft) | Descriptions | |
| Room 1 | Main | Foyer | 19.98 | 3.67 | |
| Room 2 | Main | Bedroom | 12.82 | 9.94 | |
| Room 3 | Main | Bathroom | 5.02 | 9.94 | 4 Pc Bath |
| Room 4 | Main | Laundry | 5.67 | 6.36 | |
| Room 5 | Main | Kitchen | 8.92 | 14.1 | |
| Room 6 | Main | Dining Ro | 7.18 | 14.1 | |
| Room 7 | Main | Living Ro | 13.45 | 14.1 | W/O To Deck |
| Room 8 | Main | Primary B | 15.84 | 11.09 | Walk-In Closet(s), 3 Pc Ensuite |
| Room 9 | Main | Bathroom | 4.92 | 11.09 | 3 Pc Ensuite |
| Room 10 | Lower | Recreatio | 24.21 | 25.55 | Combined w/Kitchen |
| Room 11 | Lower | Bathroom | 4.56 | 9.35 | |
| Room 12 | Lower | Den | 15.32 | 13.55 |
| Washroom Type | No. of Pieces | Level |
| Washroom Type 1 | 3 | Main |
| Washroom Type 2 | 4 | Main |
| Washroom Type 3 | 3 | Lower |
| Washroom Type 4 | 0 | |
| Washroom Type 5 | 0 |
| Total Area: | 0.00 |
| Approximatly Age: | 11-15 |
| Washrooms: | 3 |
| Heat Type: | Forced Air |
| Central Air Conditioning: | Central Air |
| Elevator Lift: | False |
$
%
Years
This calculator is for demonstration purposes only. Always consult a professional
financial advisor before making personal financial decisions.
| Although the information displayed is believed to be accurate, no warranties or representations are made of any kind. |
| CHESTNUT PARK REAL ESTATE LIMITED |
|
|

Dir:
647-472-6050
Bus:
905-709-7408
Fax:
905-709-7400
| Virtual Tour | Book Showing | Email a Friend |
Jump To:
At a Glance:
| Type: | Com - Condo Townhouse |
| Area: | Hastings |
| Municipality: | Belleville |
| Neighbourhood: | Belleville Ward |
| Style: | Bungalow |
| Approximate Age: | 11-15 |
| Tax: | $4,280 |
| Maintenance Fee: | $275.86 |
| Beds: | 2 |
| Baths: | 3 |
| Fireplace: | N |
Locatin Map:
Payment Calculator:

