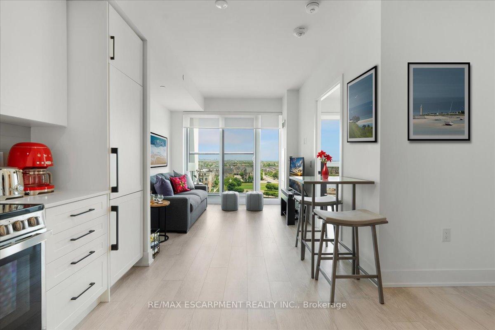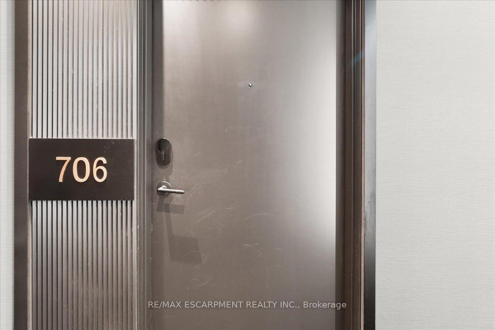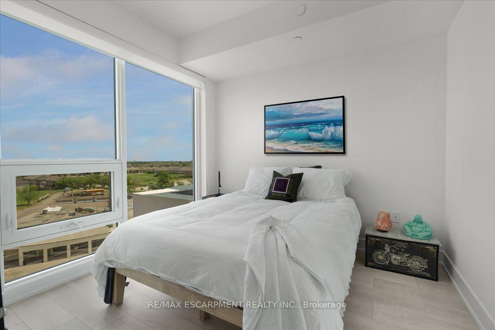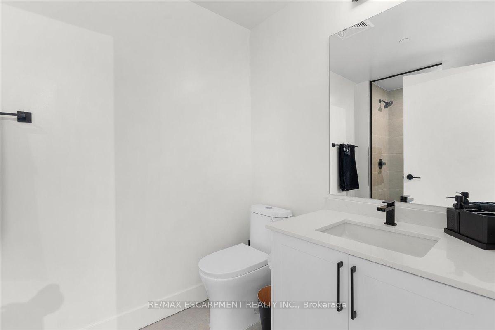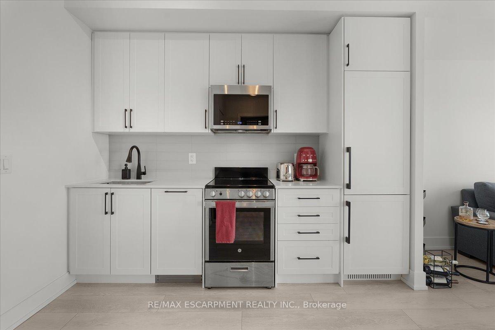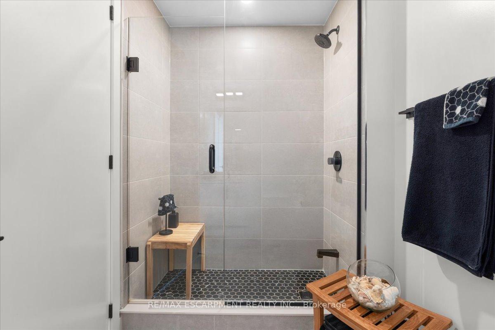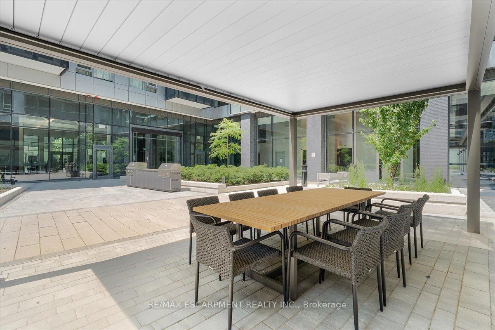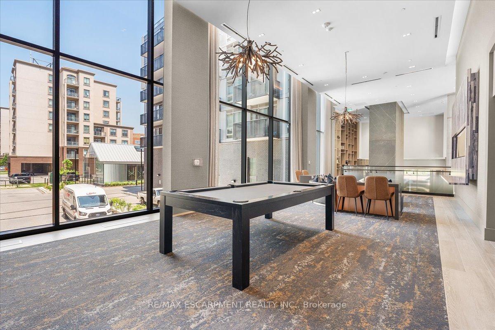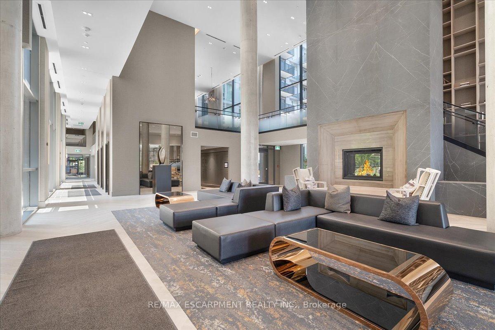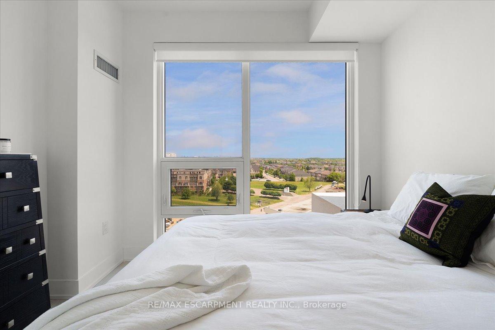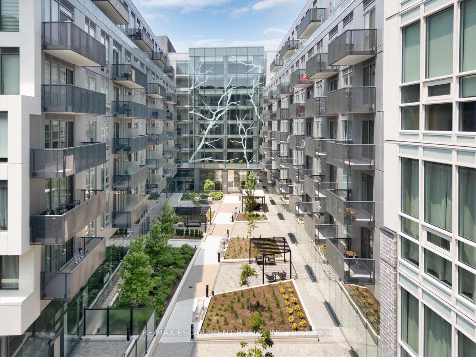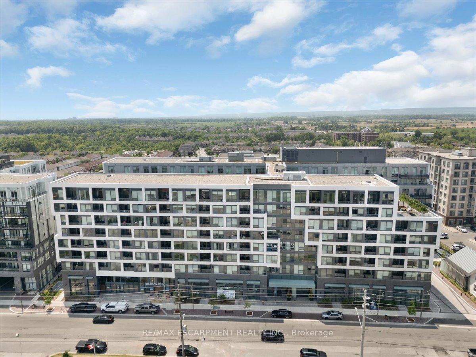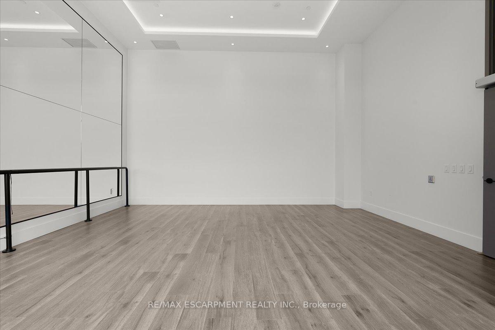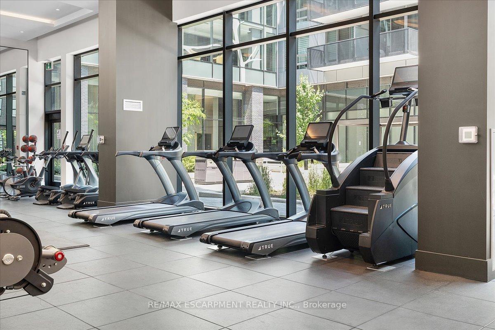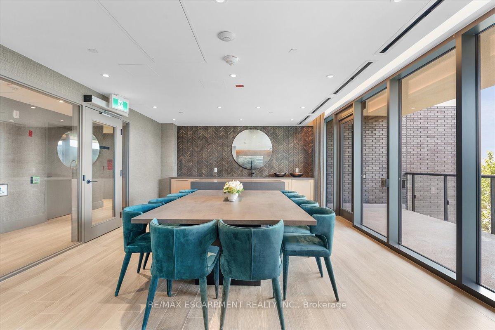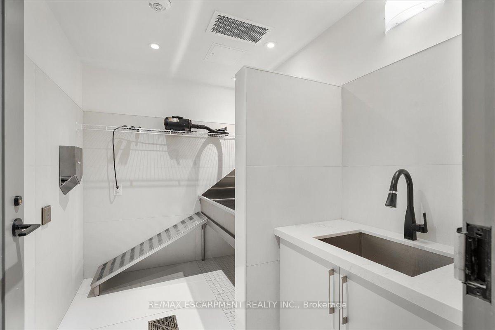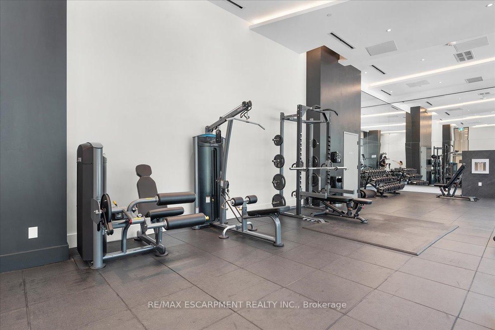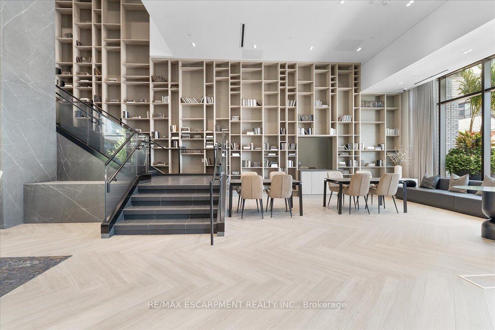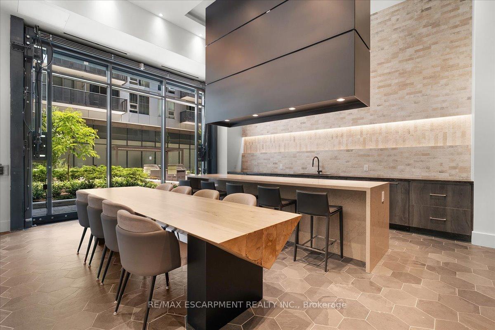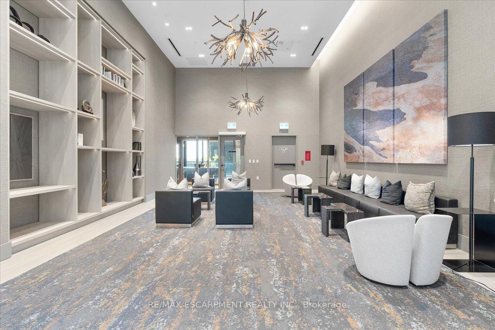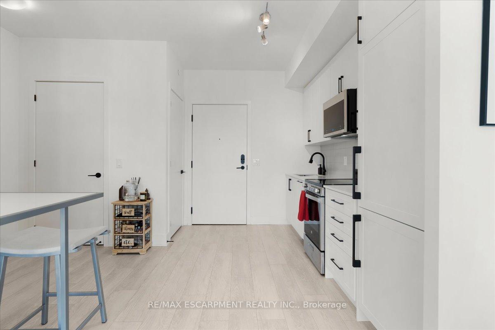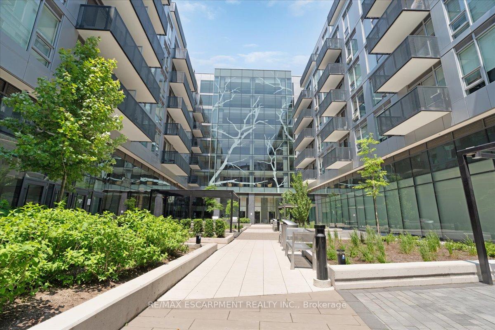$457,000
Available - For Sale
Listing ID: W12221340
2450 OLD BRONTE Road , Oakville, L6M 5P6, Halton
| Live Like You're on Vacation - Every Day. Welcome to The Branch Condos - where boutique luxury meets resort-inspired living in Oakville's coveted Palermo West. From the moment you enter the grand hotel-style lobby with concierge service, every detail whispers refinement. This one-bedroom suite at 2450 Old Bronte Road features $15K in stylish upgrades, including quartz counters, sleek cabinetry, and a spa-level walk-in shower. The open-concept layout is flooded with natural light and includes premium finishes, in-suite laundry, underground parking, and storage. Enjoy five-star amenities: an indoor pool, state-of-the-art fitness centre, yoga studio, guest suite, BBQ terrace, and chic lounge areas perfect for entertaining or unwinding. With Bronte GO, QEW/403, and Trafalgar Hospital moments away, plus the exciting Palermo Village redevelopment underway, this is Oakville's future - and your next address. Luxury, lifestyle, and long-term value. Ready to elevate your everyday? |
| Price | $457,000 |
| Taxes: | $2211.70 |
| Occupancy: | Owner |
| Address: | 2450 OLD BRONTE Road , Oakville, L6M 5P6, Halton |
| Postal Code: | L6M 5P6 |
| Province/State: | Halton |
| Directions/Cross Streets: | BRONTE RD & DUNDAS |
| Level/Floor | Room | Length(ft) | Width(ft) | Descriptions | |
| Room 1 | Main | Living Ro | 10.33 | 11.25 | Juliette Balcony, Large Window |
| Room 2 | Main | Kitchen | 9.84 | 10 | Combined w/Dining |
| Room 3 | Main | Primary B | 10 | 10.07 | Large Window |
| Room 4 | Main | Bathroom | 3 Pc Bath | ||
| Room 5 | Main | Laundry |
| Washroom Type | No. of Pieces | Level |
| Washroom Type 1 | 3 | Flat |
| Washroom Type 2 | 0 | |
| Washroom Type 3 | 0 | |
| Washroom Type 4 | 0 | |
| Washroom Type 5 | 0 | |
| Washroom Type 6 | 3 | Flat |
| Washroom Type 7 | 0 | |
| Washroom Type 8 | 0 | |
| Washroom Type 9 | 0 | |
| Washroom Type 10 | 0 |
| Total Area: | 0.00 |
| Approximatly Age: | 0-5 |
| Washrooms: | 1 |
| Heat Type: | Forced Air |
| Central Air Conditioning: | Central Air |
| Elevator Lift: | True |
$
%
Years
This calculator is for demonstration purposes only. Always consult a professional
financial advisor before making personal financial decisions.
| Although the information displayed is believed to be accurate, no warranties or representations are made of any kind. |
| RE/MAX ESCARPMENT REALTY INC. |
|
|

Dir:
647-472-6050
Bus:
905-709-7408
Fax:
905-709-7400
| Virtual Tour | Book Showing | Email a Friend |
Jump To:
At a Glance:
| Type: | Com - Condo Apartment |
| Area: | Halton |
| Municipality: | Oakville |
| Neighbourhood: | 1019 - WM Westmount |
| Style: | 1 Storey/Apt |
| Approximate Age: | 0-5 |
| Tax: | $2,211.7 |
| Maintenance Fee: | $477.7 |
| Beds: | 1 |
| Baths: | 1 |
| Fireplace: | N |
Locatin Map:
Payment Calculator:

