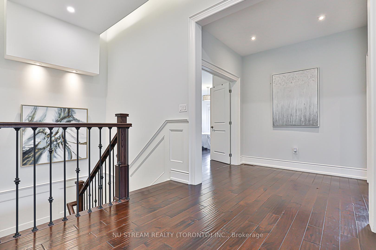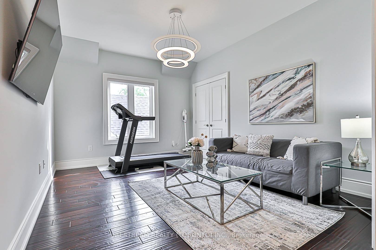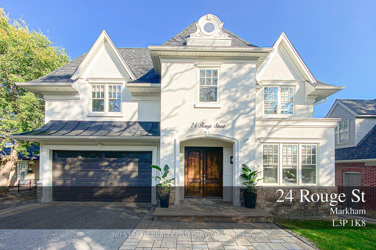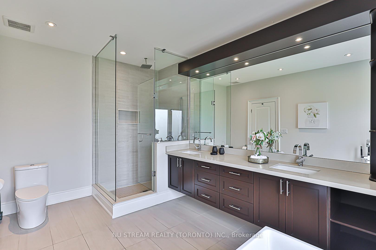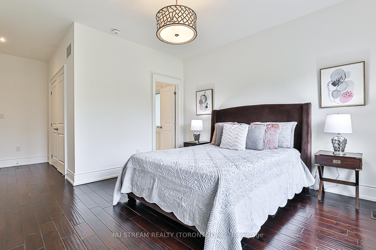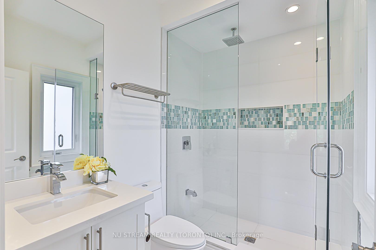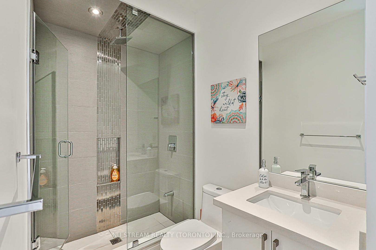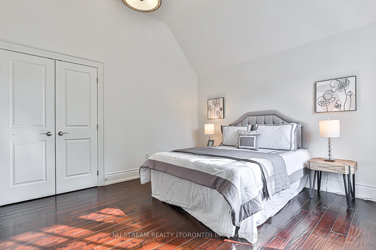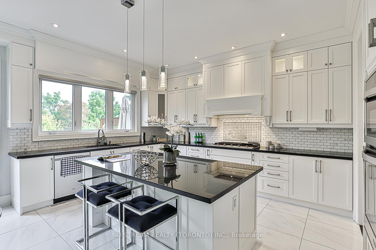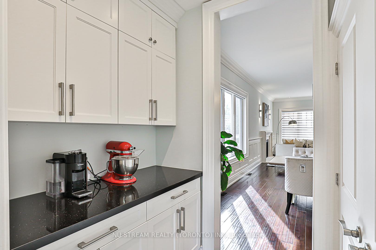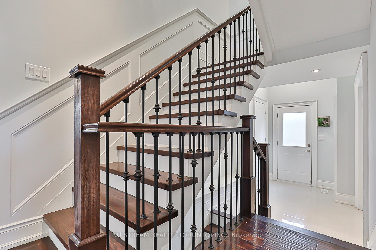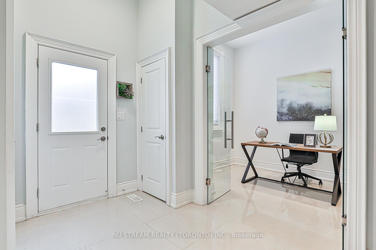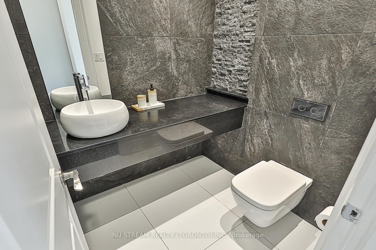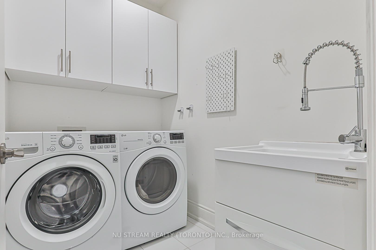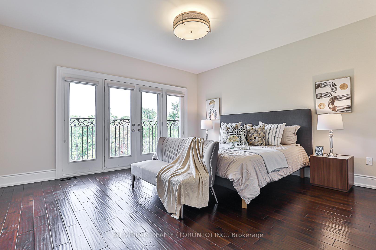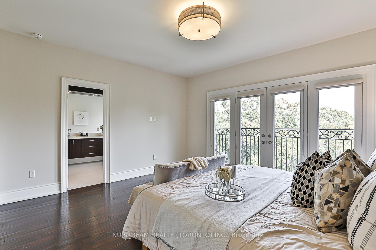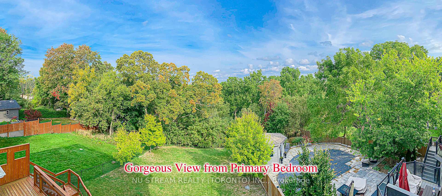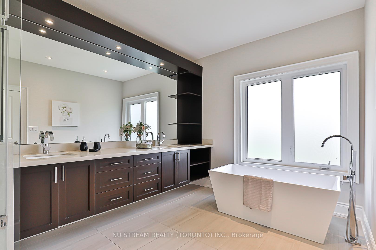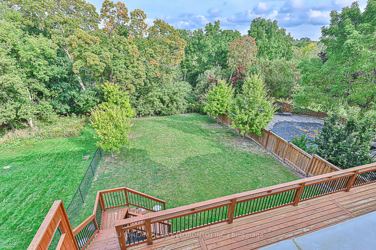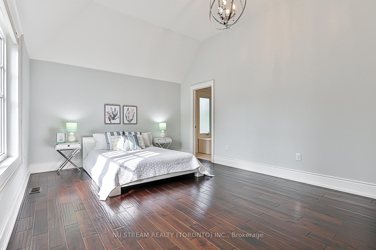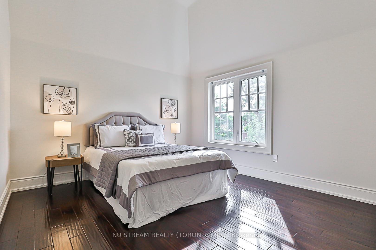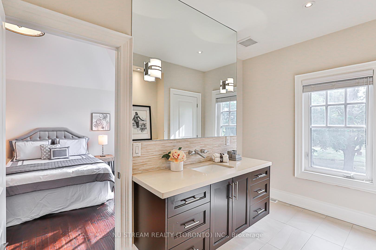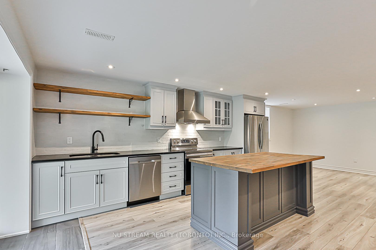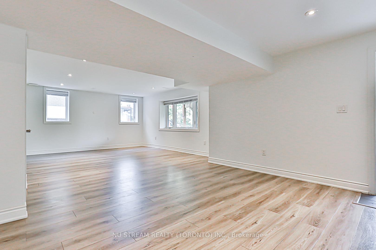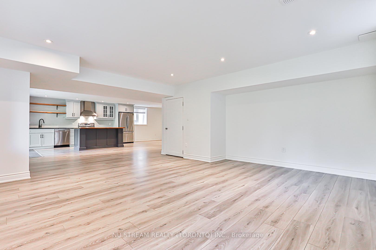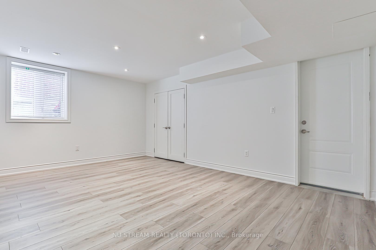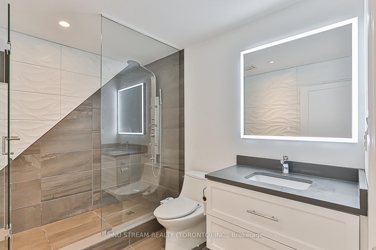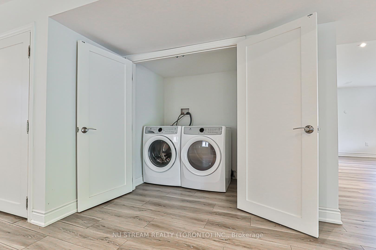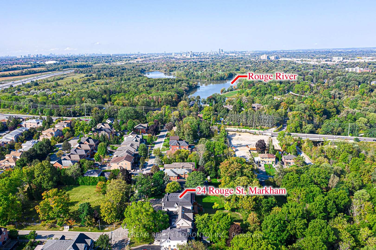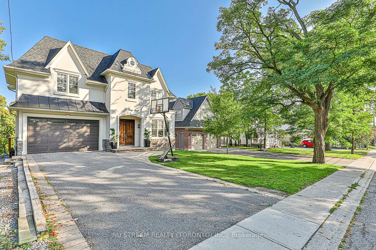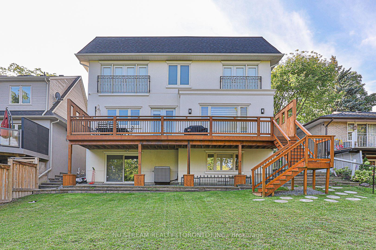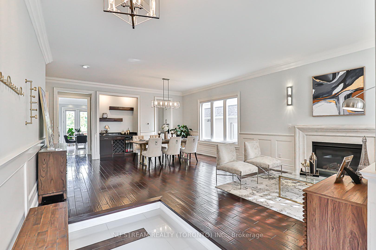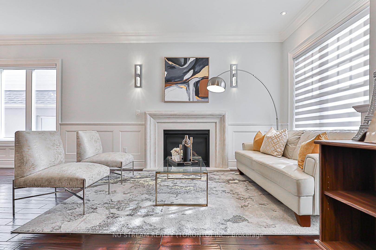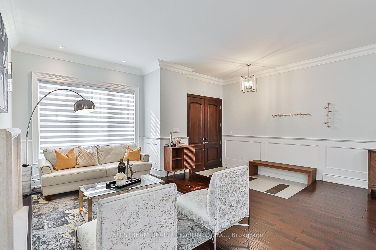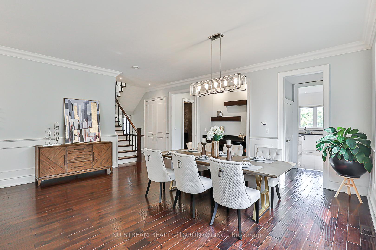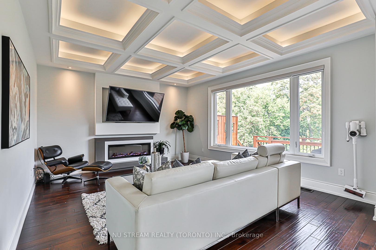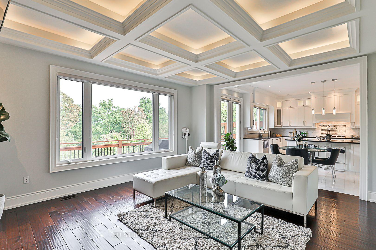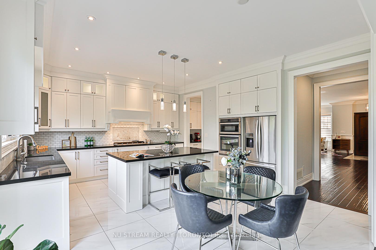$2,798,000
Available - For Sale
Listing ID: N10429876
24 Rouge Stre , Markham, L3P 1K8, York
| Custom build home has great curb appeal and sits on 198 feet deep ravine lot with Muskoka living style. Incredible Craftsmanship, Elfs, Pot Ltg. Designer Paint. Protected with Heritage Parkette on the front and Milne Park at the back with unconstructive views for life and privacy. Appr.5000 SqFt living space. 5+1 bedroom with Soaring 10Ft Ceiling on Gf and 9Ft on 2nd Floor. Double master Br with walk-in closets, 2 custom gourmet kitchens. Nanny/Grandparents Suite with Separate Laundries. Soundproof Foam Insulated Energy Star Home. Next To 407 & Best Schools. **EXTRAS** All Elf's,B/I Appliances in 2 Kitchen, All Windows Coverings. Custom Deck. Home security cameras. Hwt (R).10 Walking Score. close407. 24Hrs Transit At Street Level Ttc, Yrt & Go |
| Price | $2,798,000 |
| Taxes: | $11070.69 |
| Occupancy: | Owner |
| Address: | 24 Rouge Stre , Markham, L3P 1K8, York |
| Directions/Cross Streets: | Markham Rd & Rouge St |
| Rooms: | 12 |
| Bedrooms: | 5 |
| Bedrooms +: | 1 |
| Family Room: | T |
| Basement: | Walk-Out |
| Level/Floor | Room | Length(ft) | Width(ft) | Descriptions | |
| Room 1 | Main | Family Ro | 14.89 | 18.34 | Fireplace, Coffered Ceiling(s), Hardwood Floor |
| Room 2 | Main | Living Ro | 12.5 | 18.83 | Fireplace, Hardwood Floor, Crown Moulding |
| Room 3 | Main | Dining Ro | 16.83 | 18.83 | B/I Fridge, Breakfast Bar, Hardwood Floor |
| Room 4 | Main | Kitchen | 18.83 | 20.24 | B/I Appliances, W/O To Deck, Centre Island |
| Room 5 | Second | Primary B | 12.37 | 14.07 | 5 Pc Ensuite, Hardwood Floor, Juliette Balcony |
| Room 6 | Second | Primary B | 12.37 | 19.48 | 3 Pc Ensuite, Walk-In Closet(s), Hardwood Floor |
| Room 7 | Second | Bedroom 3 | 10.69 | 14.4 | Closet, Hardwood Floor |
| Room 8 | Second | Bedroom 4 | 12.37 | 14.4 | 3 Pc Bath, Hardwood Floor, Closet |
| Room 9 | Second | Bedroom 5 | 11.58 | 11.97 | Juliette Balcony, Hardwood Floor, 3 Pc Ensuite |
| Room 10 | Basement | Kitchen | 16.73 | 10.66 | Stainless Steel Appl, Centre Island, W/O To Yard |
| Room 11 | Basement | Family Ro | 11.48 | 14.76 | Open Concept, Pot Lights |
| Room 12 | Basement | Bedroom | 9.87 | 11.48 | 3 Pc Bath |
| Washroom Type | No. of Pieces | Level |
| Washroom Type 1 | 5 | Second |
| Washroom Type 2 | 3 | Basement |
| Washroom Type 3 | 3 | Second |
| Washroom Type 4 | 2 | Main |
| Washroom Type 5 | 0 | |
| Washroom Type 6 | 5 | Second |
| Washroom Type 7 | 3 | Basement |
| Washroom Type 8 | 3 | Second |
| Washroom Type 9 | 2 | Main |
| Washroom Type 10 | 0 |
| Total Area: | 0.00 |
| Property Type: | Detached |
| Style: | 2-Storey |
| Exterior: | Stucco (Plaster), Brick |
| Garage Type: | Built-In |
| (Parking/)Drive: | Private |
| Drive Parking Spaces: | 6 |
| Park #1 | |
| Parking Type: | Private |
| Park #2 | |
| Parking Type: | Private |
| Pool: | None |
| Approximatly Square Footage: | 3500-5000 |
| CAC Included: | N |
| Water Included: | N |
| Cabel TV Included: | N |
| Common Elements Included: | N |
| Heat Included: | N |
| Parking Included: | N |
| Condo Tax Included: | N |
| Building Insurance Included: | N |
| Fireplace/Stove: | Y |
| Heat Type: | Forced Air |
| Central Air Conditioning: | Central Air |
| Central Vac: | N |
| Laundry Level: | Syste |
| Ensuite Laundry: | F |
| Elevator Lift: | False |
| Sewers: | Sewer |
$
%
Years
This calculator is for demonstration purposes only. Always consult a professional
financial advisor before making personal financial decisions.
| Although the information displayed is believed to be accurate, no warranties or representations are made of any kind. |
| NU STREAM REALTY (TORONTO) INC. |
|
|

Dir:
647-472-6050
Bus:
905-709-7408
Fax:
905-709-7400
| Virtual Tour | Book Showing | Email a Friend |
Jump To:
At a Glance:
| Type: | Freehold - Detached |
| Area: | York |
| Municipality: | Markham |
| Neighbourhood: | Vinegar Hill |
| Style: | 2-Storey |
| Tax: | $11,070.69 |
| Beds: | 5+1 |
| Baths: | 6 |
| Fireplace: | Y |
| Pool: | None |
Locatin Map:
Payment Calculator:

