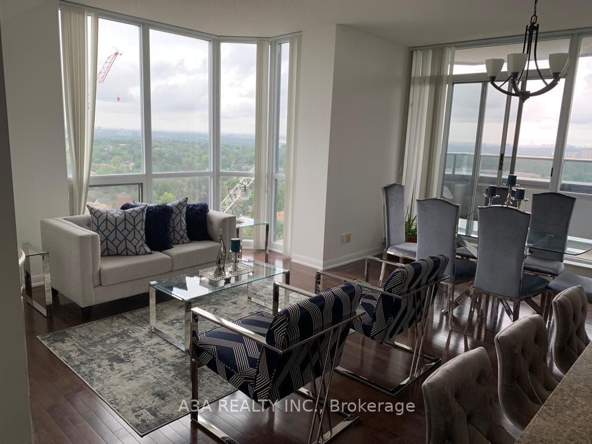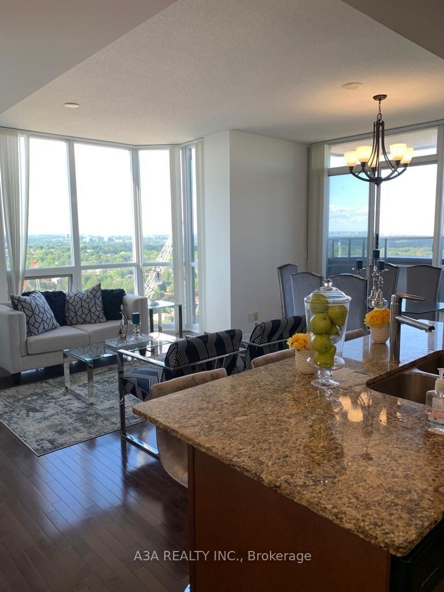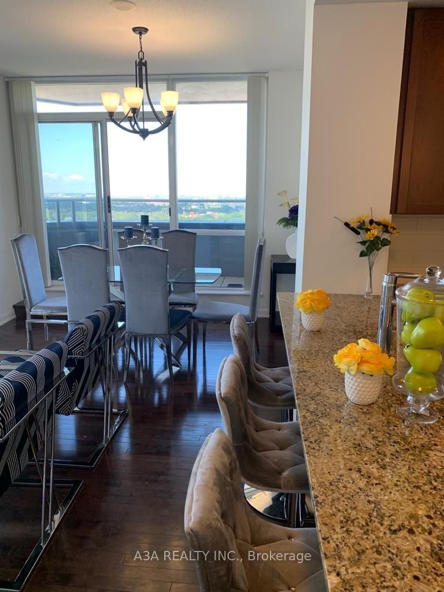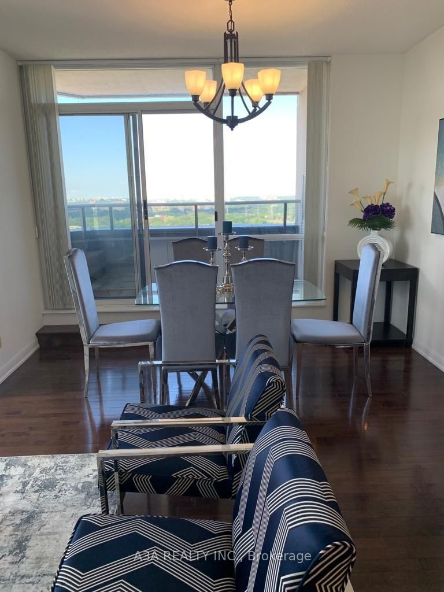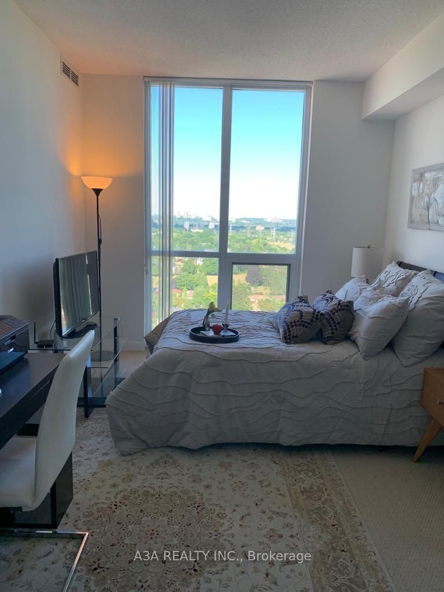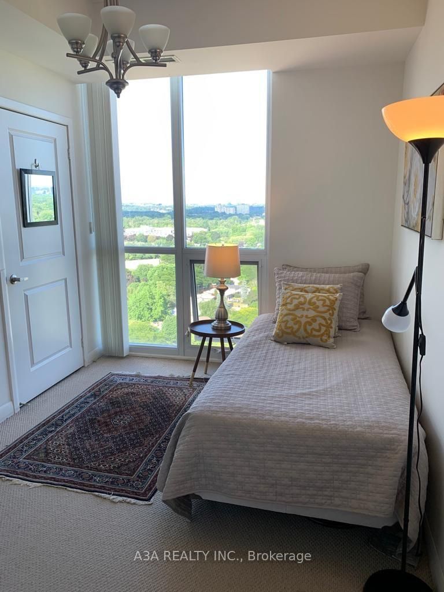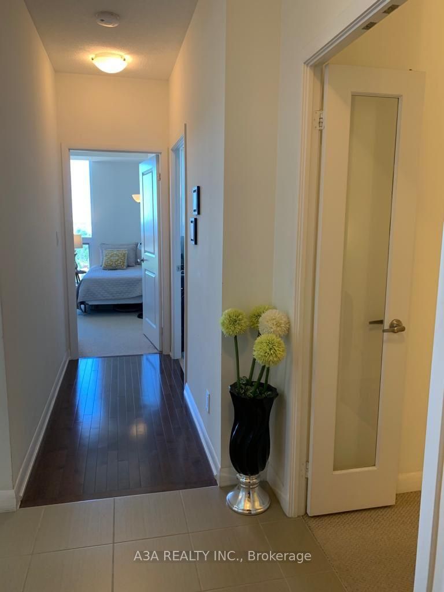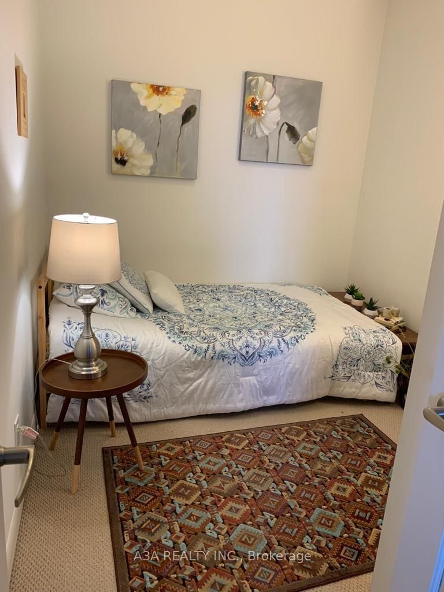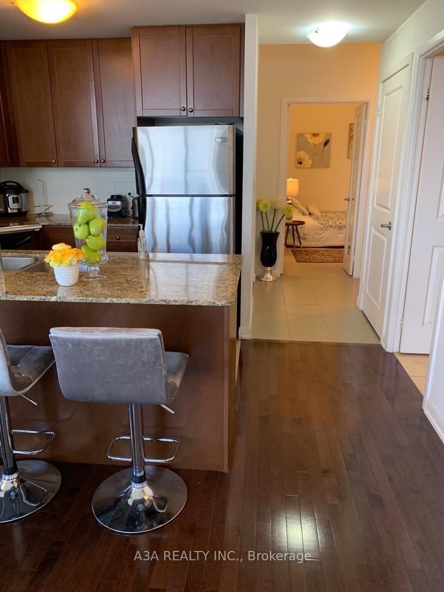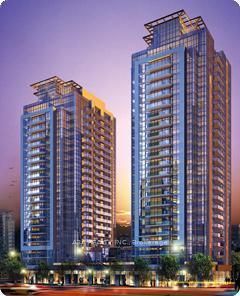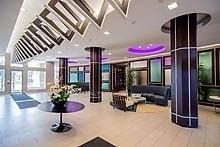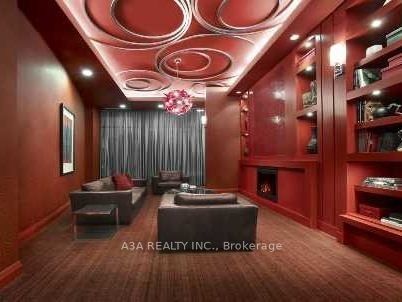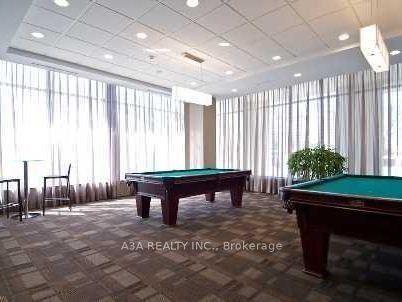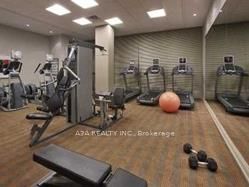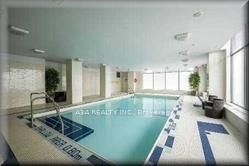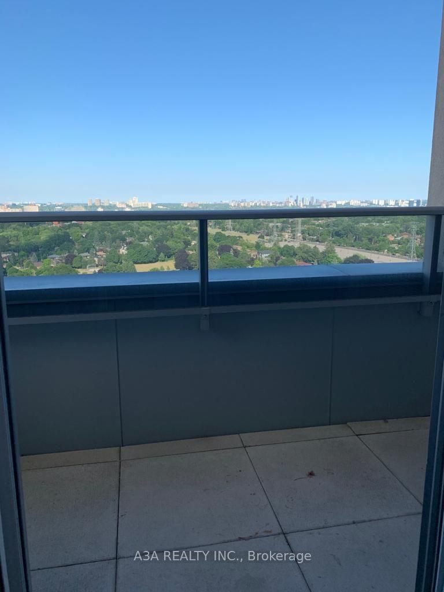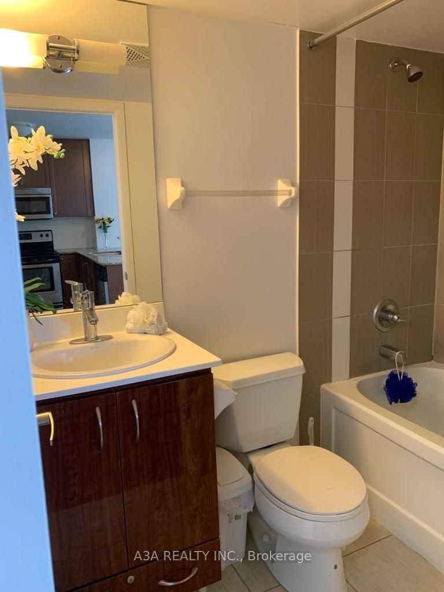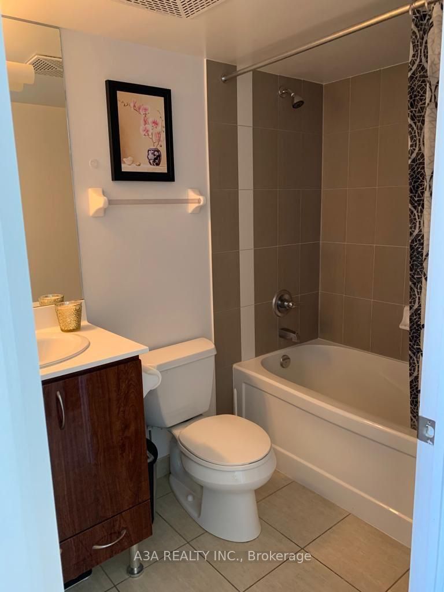$3,700
Available - For Rent
Listing ID: C7266862
5793 Yonge St , Unit Ph202, Toronto, M2M 0A9, Ontario
| Beautifully Built Luxe Condo On Yonge & Finch By Menkes. A Corner Unit With Unobstructed View Of North West. 9' Ceiling, Penthouse, Amazing Open Concept Layout With Granite Counter Top And Hardwood Floors. Two Bright And Shiny Bedrooms With Closets Plus Large Den That Can Be Use As a Third Bedroom. Walk To Subway, Shops And Restaurants. |
| Extras: Stainless Steel ( Fridge, Stove, Dishwasher, Microwave), Washer & Dryer, All Elves. |
| Price | $3,700 |
| Payment Frequency: | Monthly |
| Payment Method: | Cheque |
| Rental Application Required: | Y |
| Deposit Required: | Y |
| Credit Check: | Y |
| Employment Letter | Y |
| Lease Agreement | Y |
| References Required: | Y |
| Buy Option | N |
| Occupancy: | Vacant |
| Address: | 5793 Yonge St , Unit Ph202, Toronto, M2M 0A9, Ontario |
| Province/State: | Ontario |
| Property Management | Del Property Management Inc |
| Condo Corporation No | TSCP |
| Level | 21 |
| Unit No | 202 |
| Directions/Cross Streets: | Yonge & Finch |
| Rooms: | 6 |
| Bedrooms: | 2 |
| Bedrooms +: | 1 |
| Kitchens: | 1 |
| Family Room: | N |
| Basement: | None |
| Furnished: | N |
| Level/Floor | Room | Length(ft) | Width(ft) | Descriptions | |
| Room 1 | Main | Living | 16.99 | 15.42 | Combined W/Dining, Hardwood Floor, Large Window |
| Room 2 | Main | Dining | 16.99 | 15.42 | Combined W/Br, Hardwood Floor, W/O To Balcony |
| Room 3 | Main | Kitchen | 9.02 | 8.04 | Granite Counter, Ceramic Floor, Open Concept |
| Room 4 | Main | Prim Bdrm | 14.04 | 9.84 | Large Window, Broadloom, 4 Pc Ensuite |
| Room 5 | Main | 2nd Br | 11.02 | 9.84 | Window, Broadloom, Closet |
| Room 6 | Main | Den | 9.84 | 9.84 | French Doors, Broadloom |
| Washroom Type | No. of Pieces | Level |
| Washroom Type 1 | 4 | Main |
| Washroom Type 2 | 4 | Main |
| Approximatly Age: | 11-15 |
| Property Type: | Condo Apt |
| Style: | Apartment |
| Exterior: | Concrete |
| Garage Type: | Underground |
| Garage(/Parking)Space: | 1.00 |
| (Parking/)Drive: | None |
| Drive Parking Spaces: | 0 |
| Park #1 | |
| Parking Spot: | 34 |
| Parking Type: | Owned |
| Legal Description: | P2 |
| Park #2 | |
| Parking Type: | None |
| Exposure: | Nw |
| Balcony: | Open |
| Locker: | Owned |
| Pet Permited: | Restrict |
| Approximatly Age: | 11-15 |
| Approximatly Square Footage: | 1000-1199 |
| Building Amenities: | Concierge, Exercise Room, Guest Suites, Indoor Pool, Party/Meeting Room, Sauna |
| CAC Included: | Y |
| Water Included: | Y |
| Common Elements Included: | Y |
| Parking Included: | Y |
| Fireplace/Stove: | N |
| Heat Source: | Gas |
| Heat Type: | Forced Air |
| Central Air Conditioning: | Central Air |
| Laundry Level: | Main |
| Elevator Lift: | Y |
| Although the information displayed is believed to be accurate, no warranties or representations are made of any kind. |
| A3A REALTY INC. |
|
|

AMIR GOLBAND
Broker of Record
Dir:
647-472-6050
| Book Showing | Email a Friend |
Jump To:
At a Glance:
| Type: | Condo - Condo Apt |
| Area: | Toronto |
| Municipality: | Toronto |
| Neighbourhood: | Newtonbrook East |
| Style: | Apartment |
| Approximate Age: | 11-15 |
| Beds: | 2+1 |
| Baths: | 2 |
| Garage: | 1 |
| Fireplace: | N |
Locatin Map:

