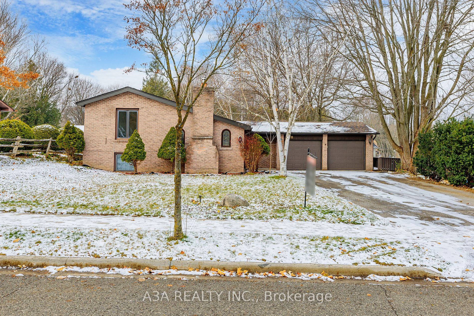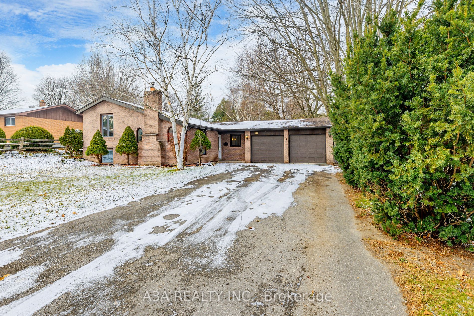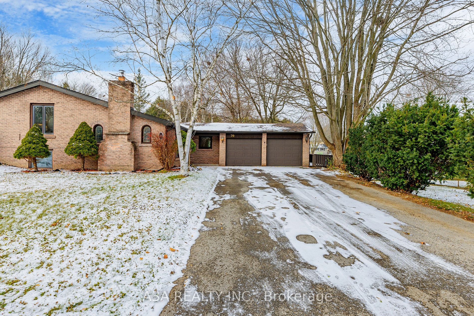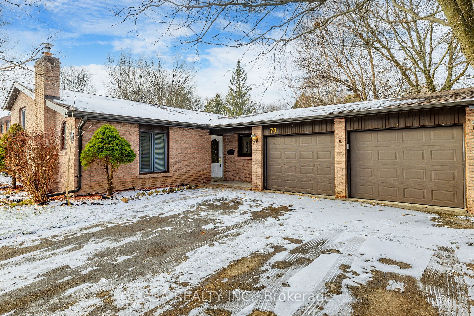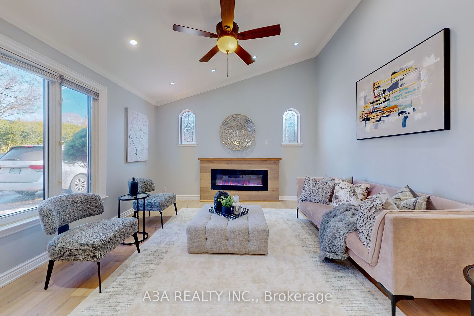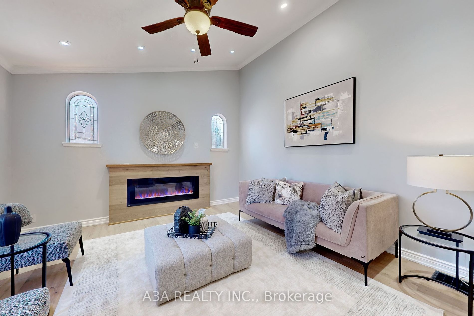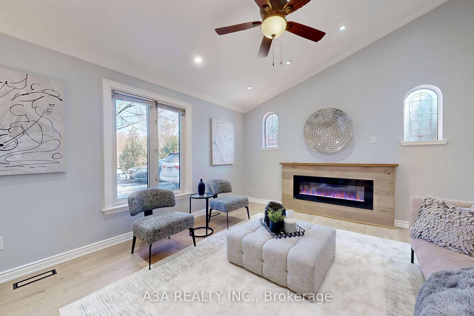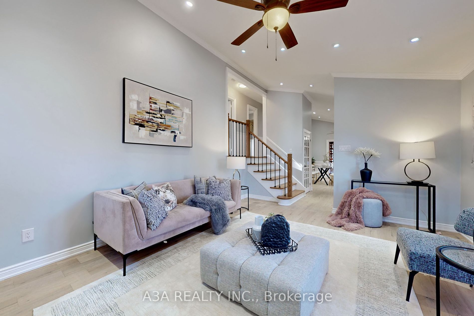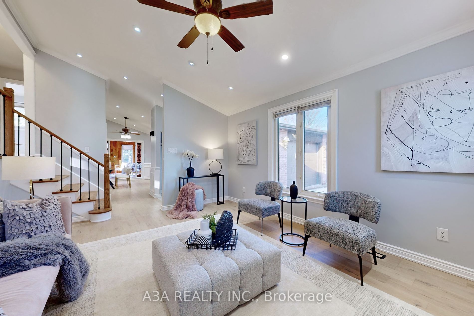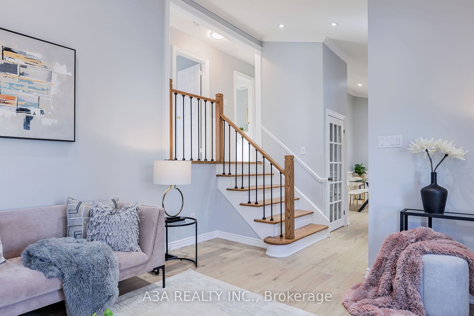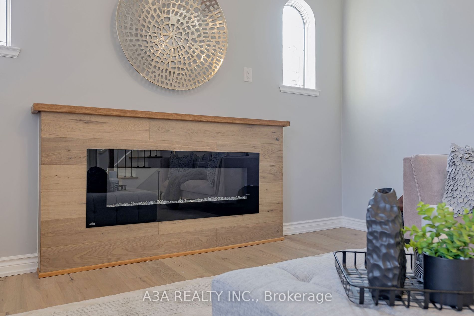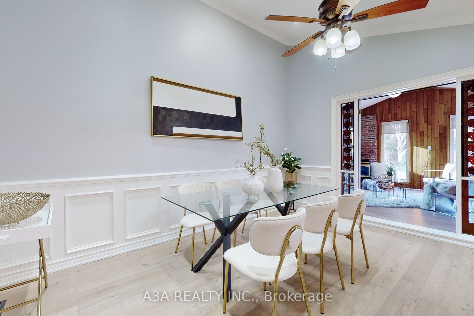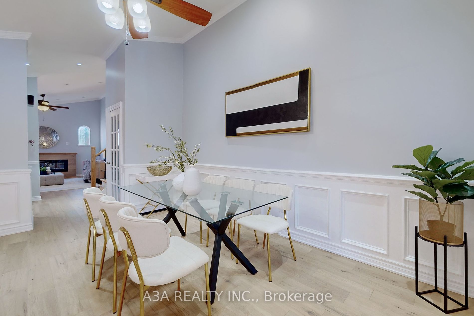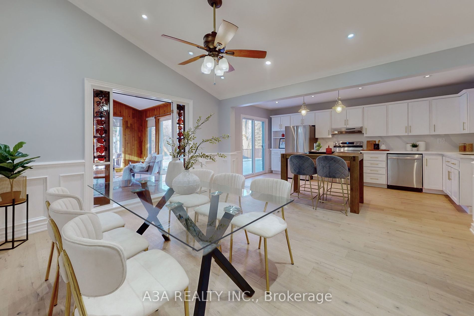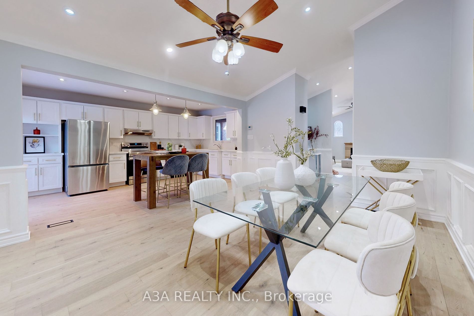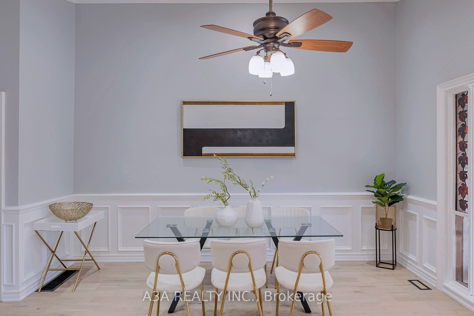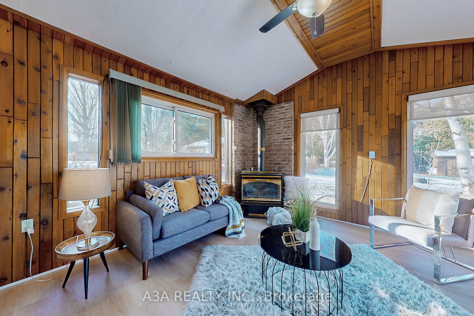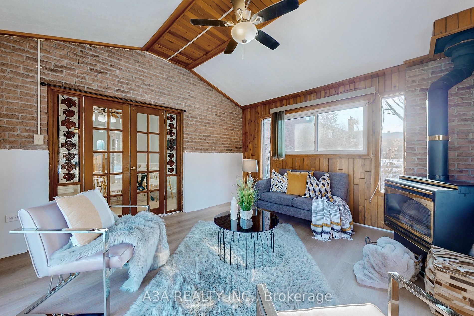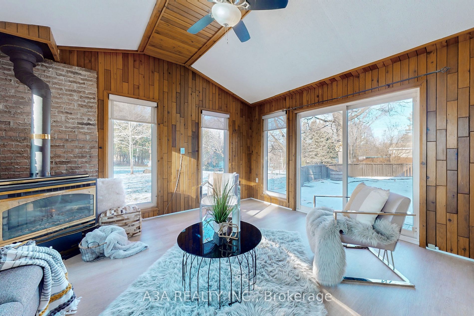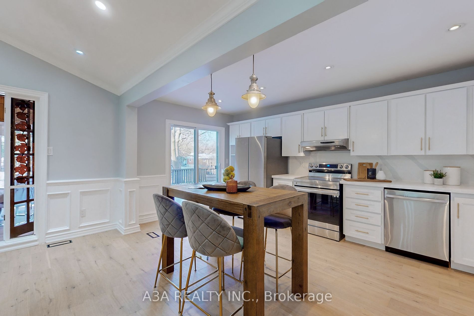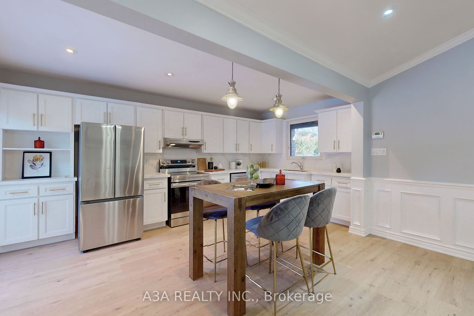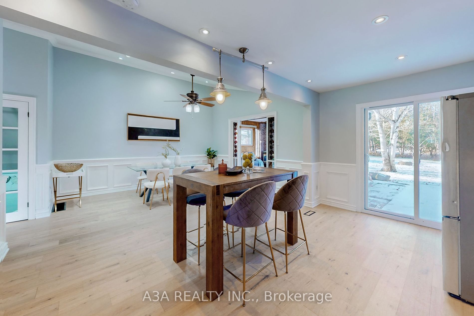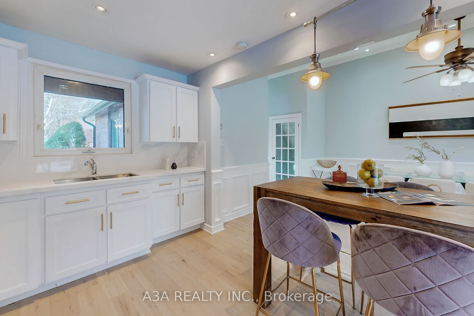$1,588,800
Available - For Sale
Listing ID: N8021562
70 Belfry Dr , Newmarket, L3Y 3G1, Ontario
| This Elegant Executive 3 + 1 Bedroom, Beautiful All Brick Side-Split 3 Bungalow. Upgraded And Renovated Top To Bottom. Located On A Premium Wide & Deep Lot (82.5 x 182= 15,015 Sq.Ft) In The Great Location In Newmarket! 2 Minutes From Hwy 404 In Newmarket, Close To Shopping, Rec Center And Hospital. Maple Cabinet With Quartz Countertop and Backsplash, Freshly Painted Interior. Beautiful Open & Wide Kitchen Area With W.O. To Huge Deck. Formal Dining Rm., Trim Shelving, Nice Bright Living Rm. With Custom Lead Glass Windows, Cathedral Ceilings. Family Rm./Sun Rm. With W.O. To Huge Deck ( 26 *14 Ft ), 2 Gas & 1 Electrical Fireplaces. |
| Extras: Brand New S.S Fridge, Stove, Bi Dishwasher. Brand New Washer & Dryer. 3 Ceiling Fans (2022), All Light Fixtures, All Window Coverings, New High Efficiency Furnace 2017 & Roof 2019. 2 Garage Door Openers. |
| Price | $1,588,800 |
| Taxes: | $6073.85 |
| DOM | 10 |
| Occupancy: | Vacant |
| Address: | 70 Belfry Dr , Newmarket, L3Y 3G1, Ontario |
| Lot Size: | 82.50 x 182.00 (Feet) |
| Directions/Cross Streets: | Leslie & Davis |
| Rooms: | 8 |
| Rooms +: | 1 |
| Bedrooms: | 3 |
| Bedrooms +: | 1 |
| Kitchens: | 1 |
| Family Room: | Y |
| Basement: | Finished |
| Level/Floor | Room | Length(ft) | Width(ft) | Descriptions | |
| Room 1 | Main | Kitchen | 16.96 | 8.82 | Hardwood Floor, Stainless Steel Appl, W/O To Deck |
| Room 2 | Main | Dining | 15.32 | 12.73 | Hardwood Floor, Pot Lights, Cathedral Ceiling |
| Room 3 | Main | Family | 14.1 | 13.12 | Hardwood Floor, Electric Fireplace, Pot Lights |
| Room 4 | Main | Living | 15.55 | 13.05 | Hardwood Floor, Pot Lights, Open Concept |
| Room 5 | Main | Sunroom | 14.14 | 14.27 | Vinyl Floor, Large Window, W/O To Deck |
| Room 6 | Upper | Prim Bdrm | 14.63 | 11.41 | Laminate, Double Closet, 4 Pc Bath |
| Room 7 | Upper | 2nd Br | 11.18 | 9.45 | Laminate, Closet, Window |
| Room 8 | Upper | 3rd Br | 14.66 | 9.15 | Laminate, Closet, Large Window |
| Room 9 | Bsmt | Rec | 26.24 | 14.1 | Laminate, Pot Lights, 3 Pc Bath |
| Washroom Type | No. of Pieces | Level |
| Washroom Type 1 | 4 | Upper |
| Washroom Type 2 | 3 | Lower |
| Property Type: | Detached |
| Style: | Bungalow |
| Exterior: | Brick |
| Garage Type: | Attached |
| (Parking/)Drive: | Private |
| Drive Parking Spaces: | 6 |
| Pool: | None |
| Fireplace/Stove: | Y |
| Heat Source: | Gas |
| Heat Type: | Forced Air |
| Central Air Conditioning: | Central Air |
| Central Vac: | N |
| Laundry Level: | Lower |
| Sewers: | Sewers |
| Water: | Municipal |
$
%
Years
This calculator is for demonstration purposes only. Always consult a professional
financial advisor before making personal financial decisions.
| Although the information displayed is believed to be accurate, no warranties or representations are made of any kind. |
| A3A REALTY INC. |
|
|

AMIR GOLBAND
Broker of Record
Dir:
647-472-6050
| Virtual Tour | Book Showing | Email a Friend |
Jump To:
At a Glance:
| Type: | Freehold - Detached |
| Area: | York |
| Municipality: | Newmarket |
| Neighbourhood: | Huron Heights-Leslie Valley |
| Style: | Bungalow |
| Lot Size: | 82.50 x 182.00(Feet) |
| Tax: | $6,073.85 |
| Beds: | 3+1 |
| Baths: | 2 |
| Fireplace: | Y |
| Pool: | None |
Locatin Map:
Payment Calculator:

