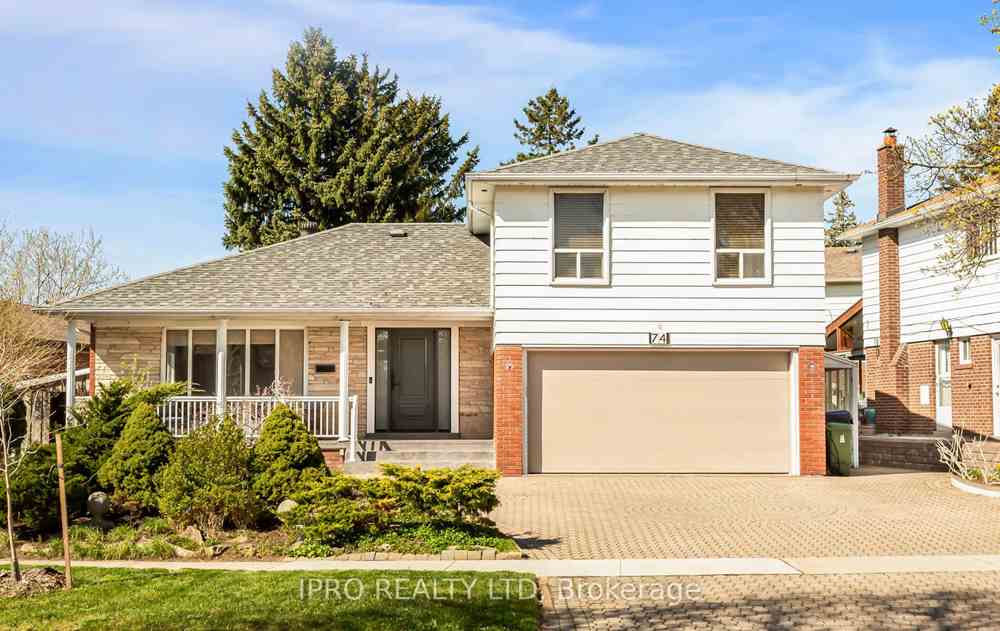$1,480,000
Available - For Sale
Listing ID: C8271910
74 Edmonton Rd , Toronto, M2J 4T2, Ontario
| Welcome to this beautiful 3 Bedroom 4 Bath 4 Level side split, double car garage with circular driveway. Approx. 2350 Sq Ft (As per MPAC) with glass sunroom enclosure overlooking the yard. This home has been well maintained and mostly renovated recently. Including 2' by 2' tiles in foyer and kitchen, hardwood floors throughout main, lower and upper floors, hardwood stairs, quartz counter top kitchen and island, new front door and garage door. Well landscaped, interlock drive and walkways. Close to hwy, schools, parks, shopping. A must see!!! |
| Extras: S/S fridge, stove, dishwasher, clothes washer and dryer, A/C, water heater, gas fireplace (as is), central vac (as is), sunroom, gazebo. |
| Price | $1,480,000 |
| Taxes: | $6522.82 |
| Address: | 74 Edmonton Rd , Toronto, M2J 4T2, Ontario |
| Lot Size: | 70.00 x 89.98 (Feet) |
| Directions/Cross Streets: | Sheppard/Brian/404/Vanhorne |
| Rooms: | 9 |
| Rooms +: | 2 |
| Bedrooms: | 3 |
| Bedrooms +: | |
| Kitchens: | 1 |
| Family Room: | Y |
| Basement: | Crawl Space, Finished |
| Approximatly Age: | 51-99 |
| Property Type: | Detached |
| Style: | Sidesplit 4 |
| Exterior: | Brick, Metal/Side |
| Garage Type: | Built-In |
| (Parking/)Drive: | Circular |
| Drive Parking Spaces: | 4 |
| Pool: | None |
| Approximatly Age: | 51-99 |
| Approximatly Square Footage: | 2000-2500 |
| Property Features: | Fenced Yard, Hospital, Park, School |
| Fireplace/Stove: | Y |
| Heat Source: | Gas |
| Heat Type: | Forced Air |
| Central Air Conditioning: | Central Air |
| Laundry Level: | Lower |
| Sewers: | Sewers |
| Water: | Municipal |
| Utilities-Cable: | A |
| Utilities-Hydro: | Y |
| Utilities-Gas: | Y |
| Utilities-Telephone: | A |
$
%
Years
This calculator is for demonstration purposes only. Always consult a professional
financial advisor before making personal financial decisions.
| Although the information displayed is believed to be accurate, no warranties or representations are made of any kind. |
| IPRO REALTY LTD |
|
|

Dir:
647-472-6050
Bus:
905-709-7408
Fax:
905-709-7400
| Virtual Tour | Book Showing | Email a Friend |
Jump To:
At a Glance:
| Type: | Freehold - Detached |
| Area: | Toronto |
| Municipality: | Toronto |
| Neighbourhood: | Pleasant View |
| Style: | Sidesplit 4 |
| Lot Size: | 70.00 x 89.98(Feet) |
| Approximate Age: | 51-99 |
| Tax: | $6,522.82 |
| Beds: | 3 |
| Baths: | 4 |
| Fireplace: | Y |
| Pool: | None |
Locatin Map:
Payment Calculator:


























