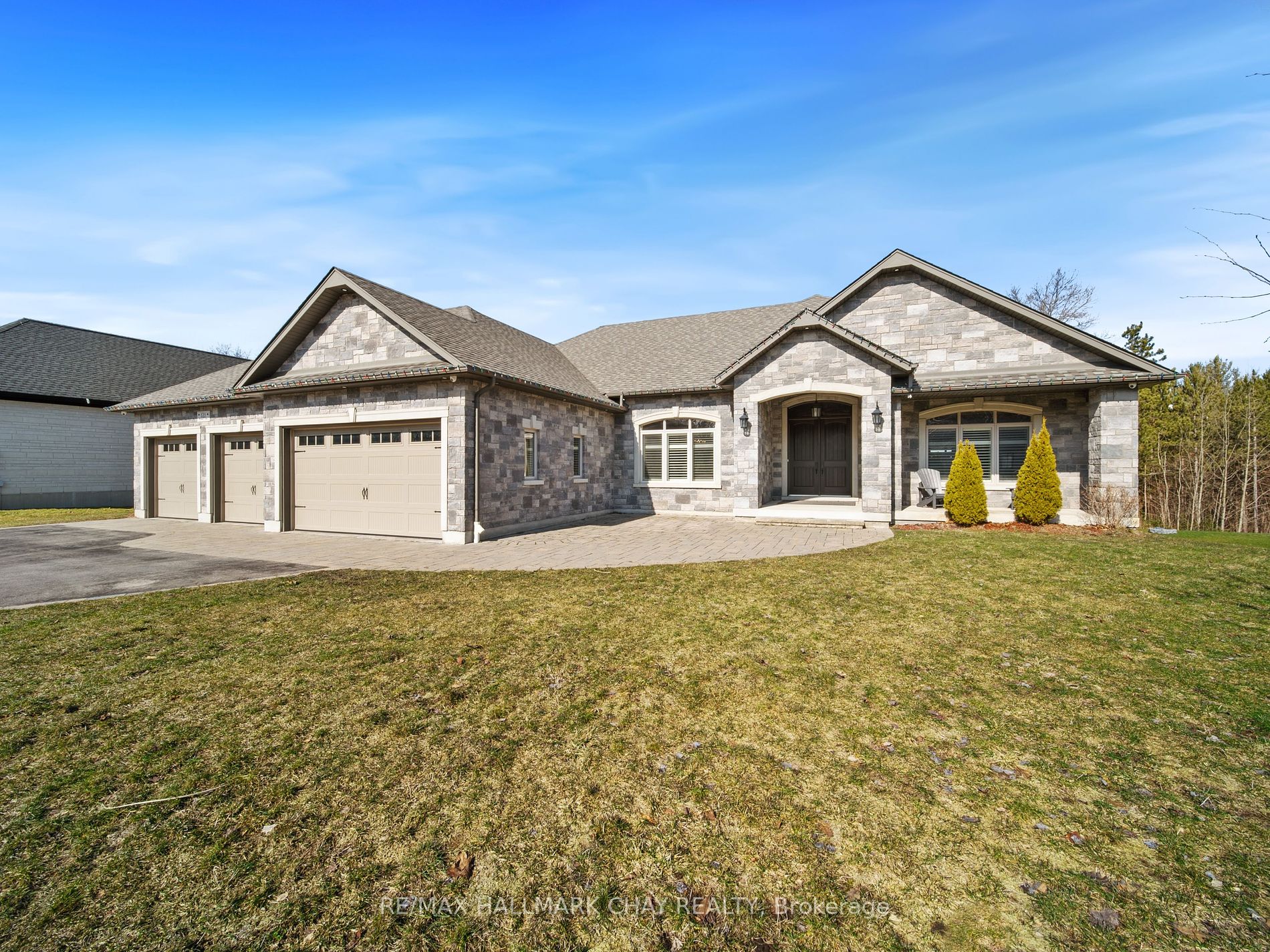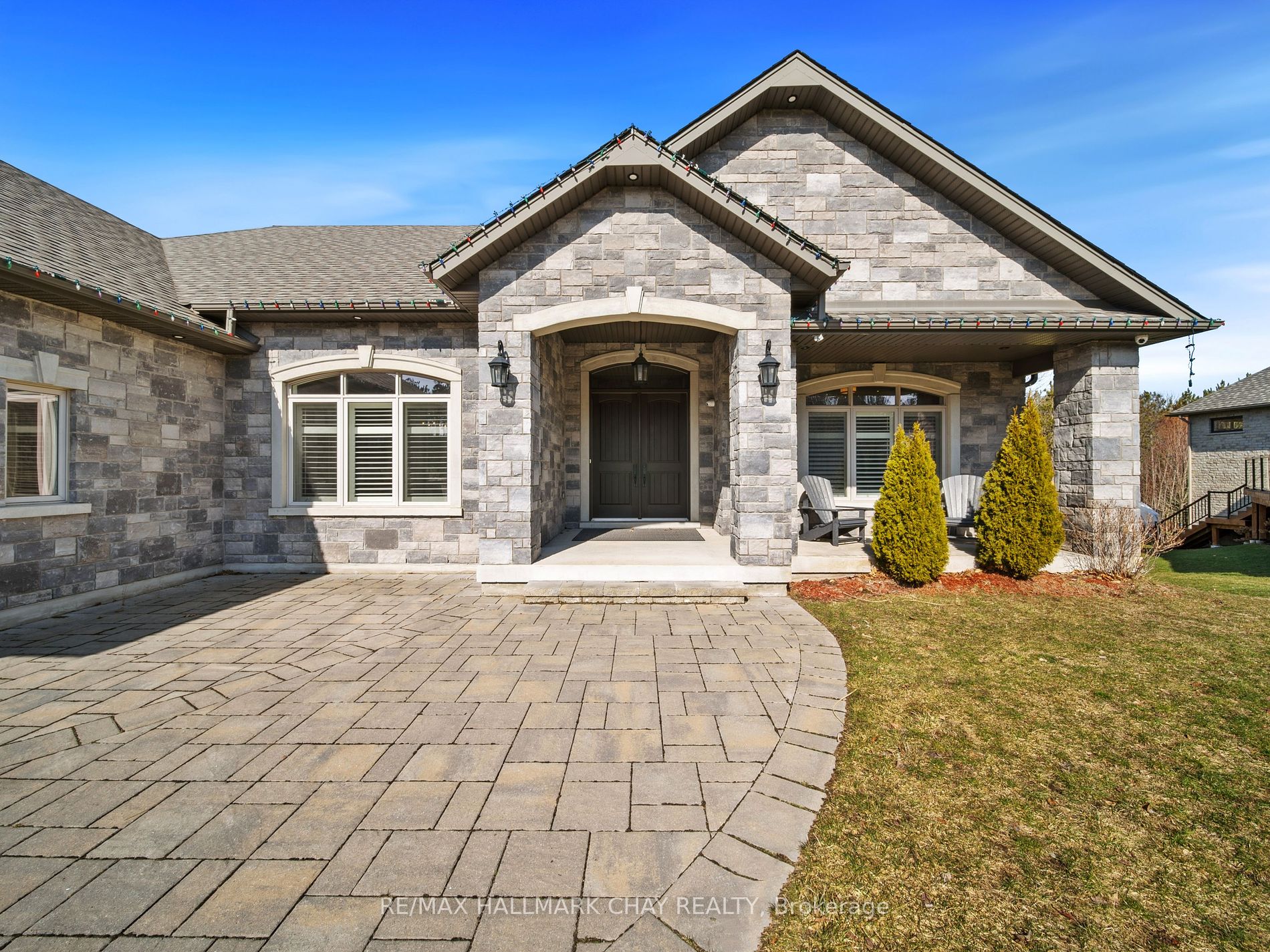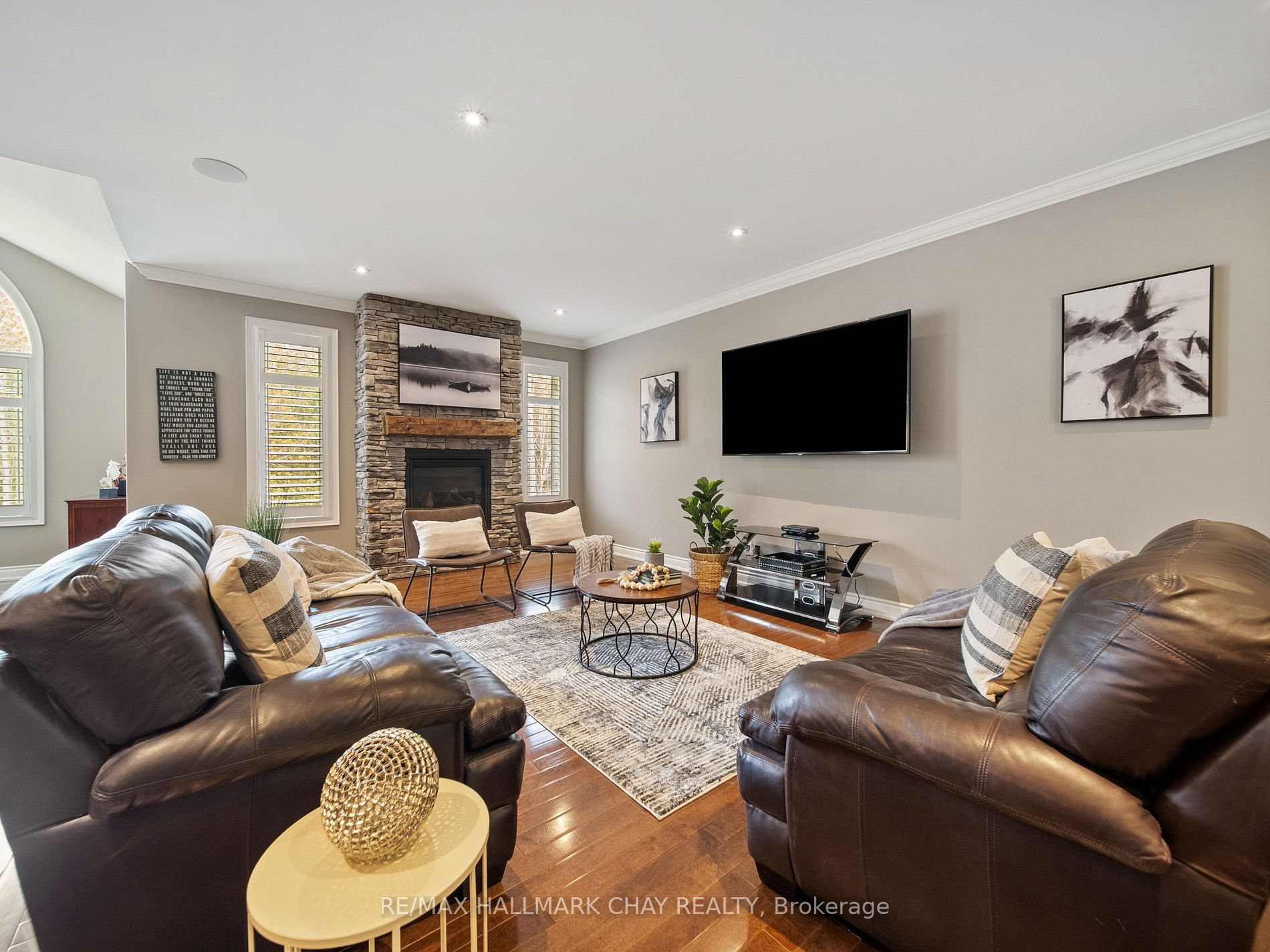$2,495,000
Available - For Sale
Listing ID: S8269060
121 Mennill Dr , Springwater, L0L 1Y3, Ontario
| Welcome to the prestigious confines of an estate neighborhood, this exceptional 5700sqft bungalow embodies luxury living at its finest. Situated on a coveted ravine lot, the home offers breathtaking views of nature's splendor. Boasting 3+2 bedrooms and 4 bathrooms, this residence has been thoughtfully designed with the utmost attention to detail. Step inside to discover a haven of sophistication, where marble and hardwood flooring guide you through the expansive living spaces. The main level features an open-concept layout, seamlessly integrating the gourmet kitchen with Jennair appliances, elegant dining area, inviting living room, and a generous covered deck. Descend to the walkout basement, where radiant in-floor heating creates a cozy ambience throughout, providing the perfect setting for relaxation or an entertainer's dream in the open concept recreation area. With two laundry rooms, roughed-in plumbing for an additional kitchen. A rare offering of a 4 car heated garage to store all of your cars and toys with the bonus of direct access to the basement. With its prime location, luxurious amenities, walking trails, ski resorts, golf course and shopping, this location has it all. |
| Price | $2,495,000 |
| Taxes: | $8500.00 |
| Address: | 121 Mennill Dr , Springwater, L0L 1Y3, Ontario |
| Lot Size: | 105.00 x 330.00 (Feet) |
| Acreage: | .50-1.99 |
| Directions/Cross Streets: | Black Creek To Mennill |
| Rooms: | 6 |
| Rooms +: | 4 |
| Bedrooms: | 3 |
| Bedrooms +: | 2 |
| Kitchens: | 1 |
| Kitchens +: | 1 |
| Family Room: | Y |
| Basement: | Fin W/O, Sep Entrance |
| Approximatly Age: | 16-30 |
| Property Type: | Detached |
| Style: | Bungalow |
| Exterior: | Brick, Stone |
| Garage Type: | Attached |
| (Parking/)Drive: | Private |
| Drive Parking Spaces: | 8 |
| Pool: | None |
| Other Structures: | Garden Shed |
| Approximatly Age: | 16-30 |
| Approximatly Square Footage: | 5000+ |
| Fireplace/Stove: | Y |
| Heat Source: | Gas |
| Heat Type: | Forced Air |
| Central Air Conditioning: | Central Air |
| Laundry Level: | Main |
| Elevator Lift: | N |
| Sewers: | Sewers |
| Water: | Municipal |
| Utilities-Hydro: | Y |
| Utilities-Gas: | Y |
$
%
Years
This calculator is for demonstration purposes only. Always consult a professional
financial advisor before making personal financial decisions.
| Although the information displayed is believed to be accurate, no warranties or representations are made of any kind. |
| RE/MAX HALLMARK CHAY REALTY |
|
|

Dir:
647-472-6050
Bus:
905-709-7408
Fax:
905-709-7400
| Book Showing | Email a Friend |
Jump To:
At a Glance:
| Type: | Freehold - Detached |
| Area: | Simcoe |
| Municipality: | Springwater |
| Neighbourhood: | Snow Valley |
| Style: | Bungalow |
| Lot Size: | 105.00 x 330.00(Feet) |
| Approximate Age: | 16-30 |
| Tax: | $8,500 |
| Beds: | 3+2 |
| Baths: | 4 |
| Fireplace: | Y |
| Pool: | None |
Locatin Map:
Payment Calculator:


























