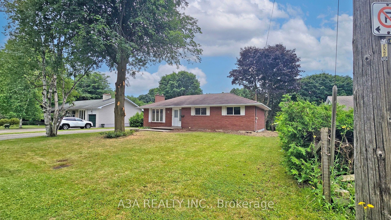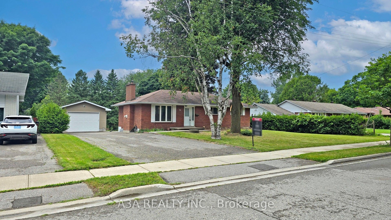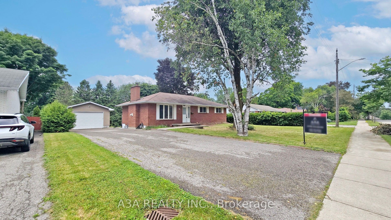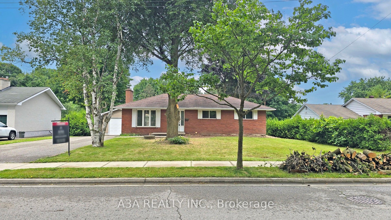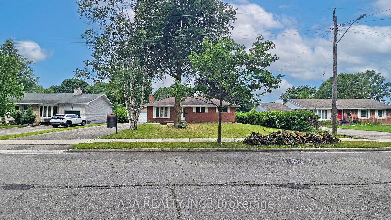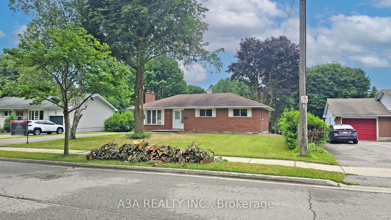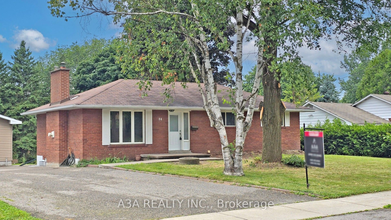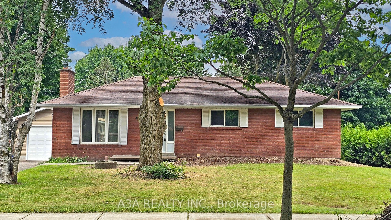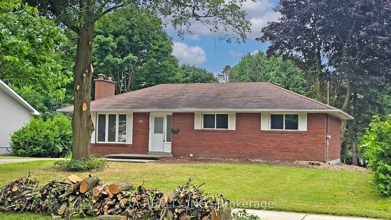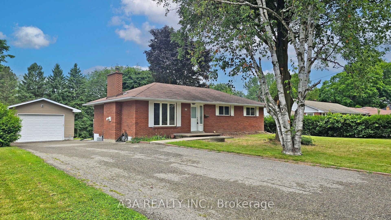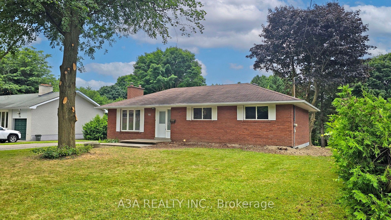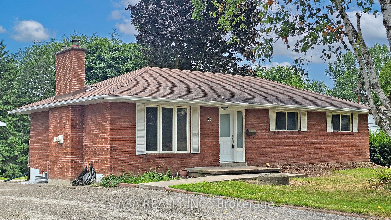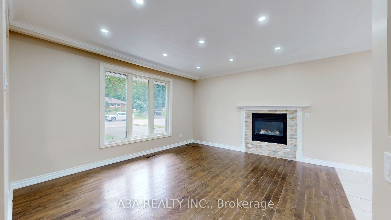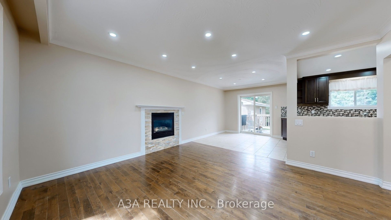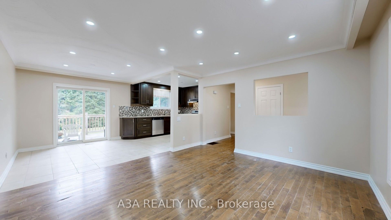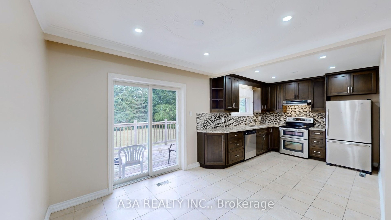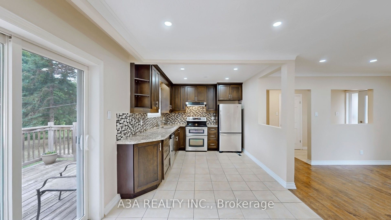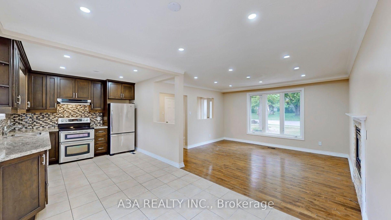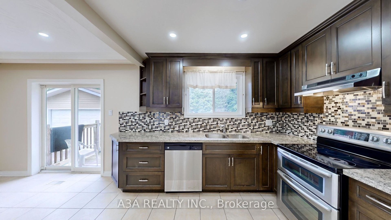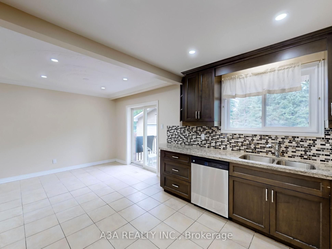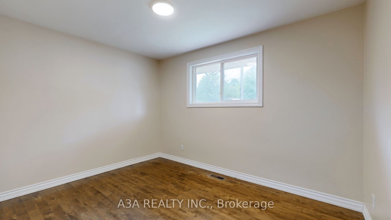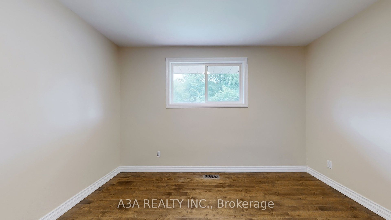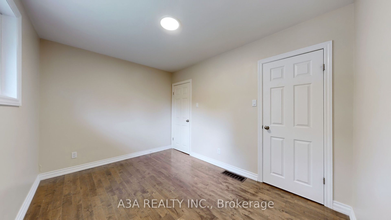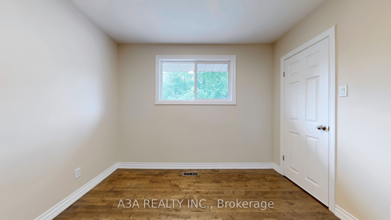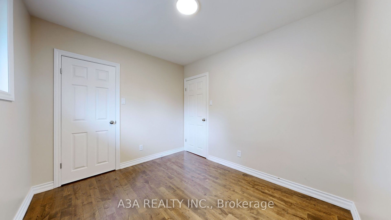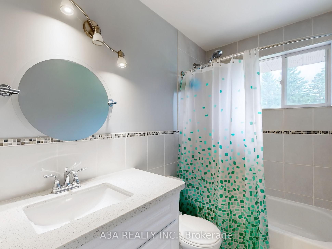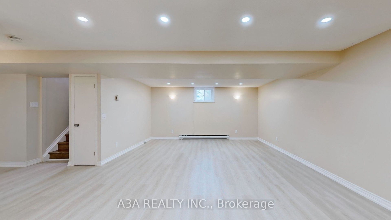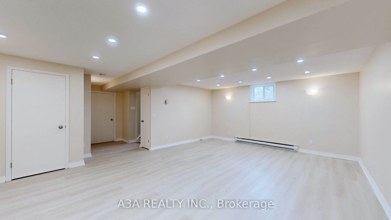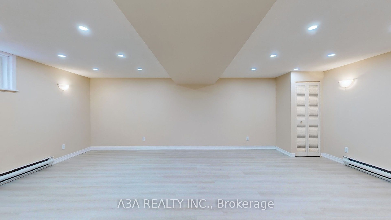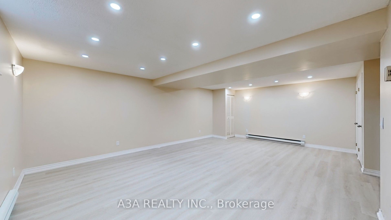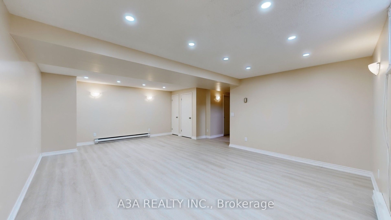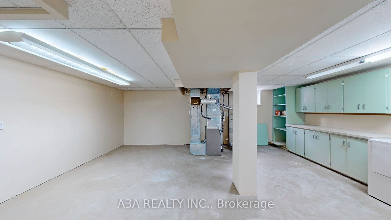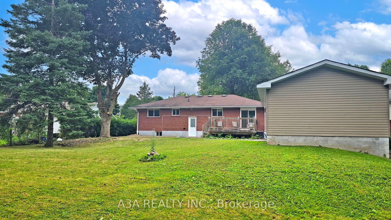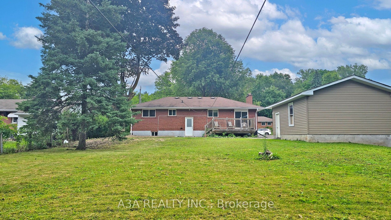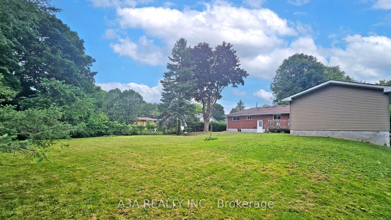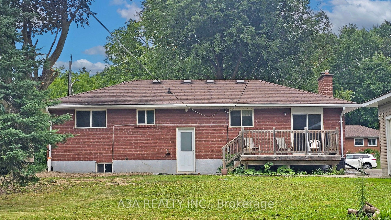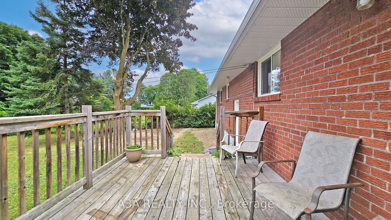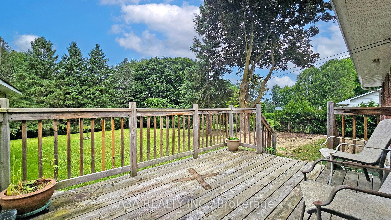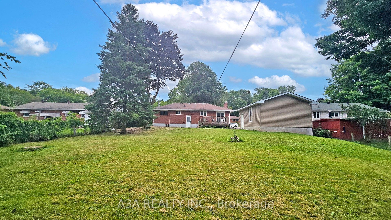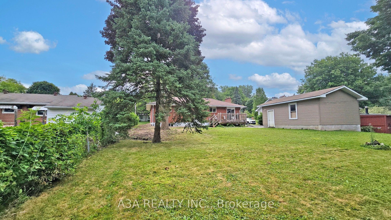Leased
Listing ID: N9033497
84 Belfry Dr , Newmarket, L3Y 3G1, Ontario
| Spectacular Bungalow On (82.5 X 182) 15,015 Sf Lot. Many Upgrade: Custom Maple Kitchen With Granite Counters, Ceramics & 3/4 Inch Hard Wood Floors, Colonial Doors, All Trim, Gas Fireplace, Windows, Doors, Bathroom With Quartz Counter, Roof, All Light Fixtures, Pot Lights, 100 Amp Hydro, 18Ftx24Ft Detached Garage With 30 Amp Service, Basement Is Finished With A Separate Entrance, Walkout From Dining Room To Deck, Waterproofing From Outside, Driveway Paving & New H/W Tank (2023). |
| Extras: Very Convenient Location With Easy Access To Public Go Train And Buses And Close To The Hwy 404 Along Davis Dr.! Close To Shopping At Upper Canada Mall, Costco, Walmart, No Frills, Metro, Hospital Along With Restaurants, Schools & Parks. |
| Listed Price | $4,000 |
| DOM | 4 |
| Payment Frequency: | Monthly |
| Payment Method: | Cheque |
| Rental Application Required: | Y |
| Deposit Required: | Y |
| Credit Check: | Y |
| Employment Letter | Y |
| Lease Agreement | Y |
| References Required: | Y |
| Occupancy: | Vacant |
| Address: | 84 Belfry Dr , Newmarket, L3Y 3G1, Ontario |
| Lot Size: | 82.50 x 182.00 (Feet) |
| Directions/Cross Streets: | 404/Davis/Leslie |
| Rooms: | 6 |
| Rooms +: | 1 |
| Bedrooms: | 3 |
| Bedrooms +: | 1 |
| Kitchens: | 1 |
| Family Room: | N |
| Basement: | Finished |
| Furnished: | N |
| Level/Floor | Room | Length(ft) | Width(ft) | Descriptions | |
| Room 1 | Main | Living | 13.94 | 12.43 | Hardwood Floor, Pot Lights, Fireplace |
| Room 2 | Main | Dining | 9.91 | 12.96 | Ceramic Floor, W/O To Deck, Pot Lights |
| Room 3 | Main | Kitchen | 9.68 | 9.58 | Ceramic Floor, Granite Counter, Stainless Steel Appl |
| Room 4 | Main | Prim Bdrm | 11.97 | 9.58 | Hardwood Floor, B/I Closet, Window |
| Room 5 | Main | 2nd Br | 11.97 | 8.89 | Hardwood Floor, Window, B/I Closet |
| Room 6 | Main | 3rd Br | 10.14 | 8.89 | Hardwood Floor, Colonial Doors, B/I Closet |
| Room 7 | Bsmt | Rec | 23.94 | 13.19 | Vinyl Floor, Pot Lights, Finished |
| Washroom Type | No. of Pieces | Level |
| Washroom Type 1 | 4 | Main |
| Washroom Type 2 | 3 | Bsmt |
| Property Type: | Detached |
| Style: | Bungalow |
| Exterior: | Brick |
| Garage Type: | Detached |
| (Parking/)Drive: | Pvt Double |
| Drive Parking Spaces: | 6 |
| Pool: | None |
| Private Entrance: | Y |
| Parking Included: | Y |
| Fireplace/Stove: | Y |
| Heat Source: | Gas |
| Heat Type: | Forced Air |
| Central Air Conditioning: | Central Air |
| Laundry Level: | Lower |
| Sewers: | Sewers |
| Water: | Municipal |
| Although the information displayed is believed to be accurate, no warranties or representations are made of any kind. |
| A3A REALTY INC. |
|
|

AMIR GOLBAND
Broker of Record
Dir:
647-472-6050
| Virtual Tour | Email a Friend |
Jump To:
At a Glance:
| Type: | Freehold - Detached |
| Area: | York |
| Municipality: | Newmarket |
| Neighbourhood: | Huron Heights-Leslie Valley |
| Style: | Bungalow |
| Lot Size: | 82.50 x 182.00(Feet) |
| Beds: | 3+1 |
| Baths: | 2 |
| Fireplace: | Y |
| Pool: | None |
Locatin Map:

