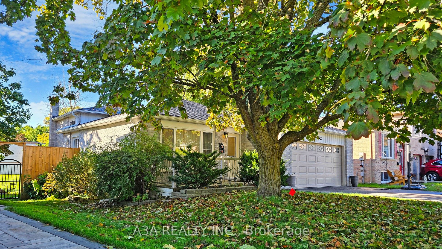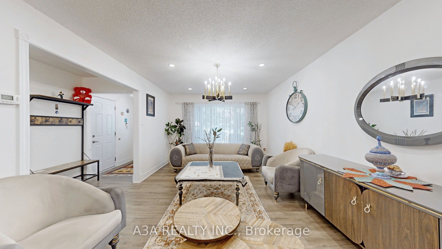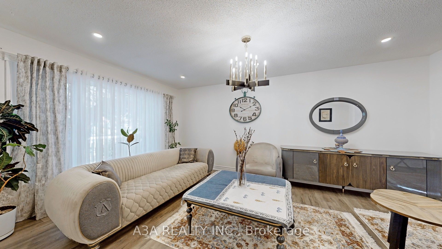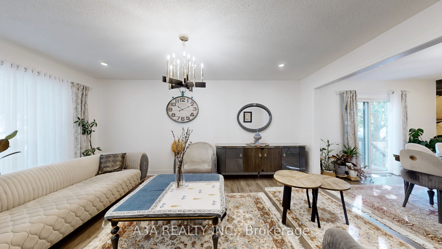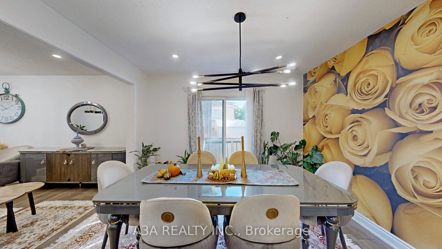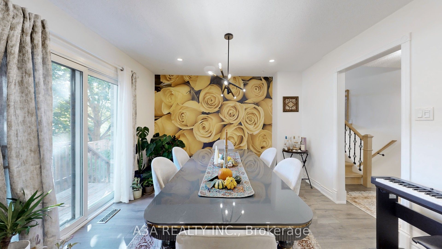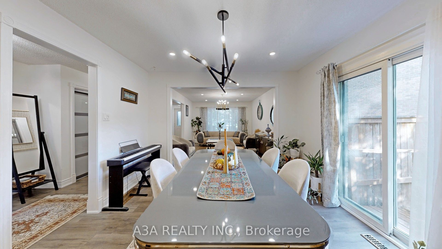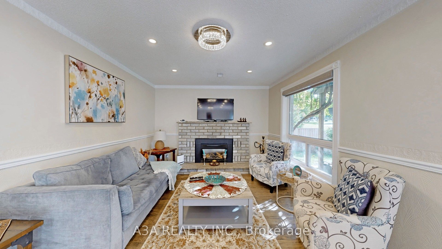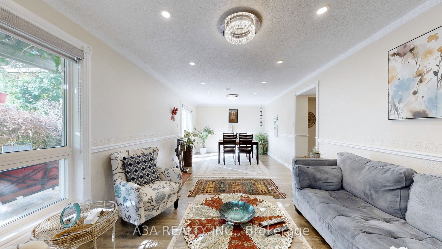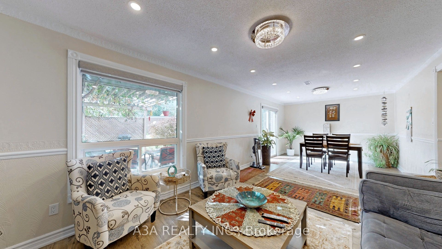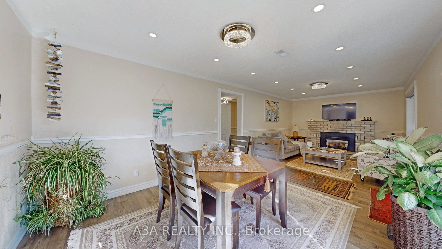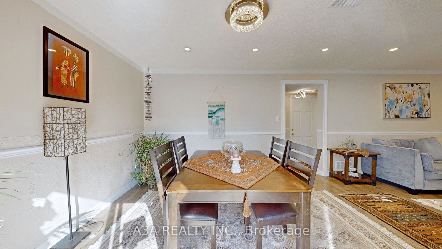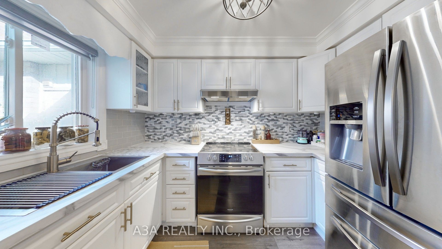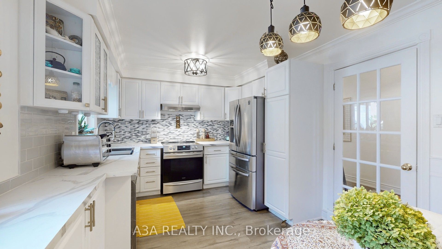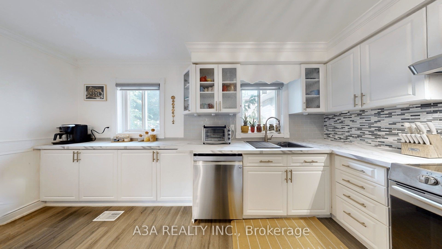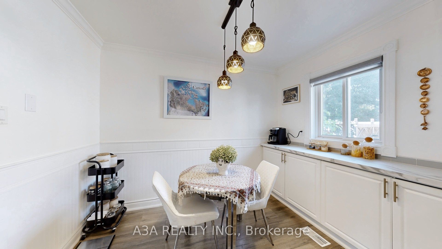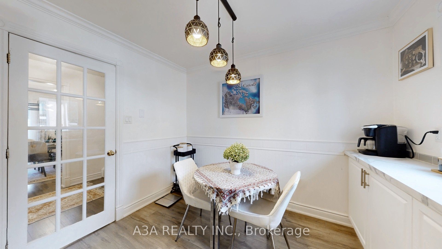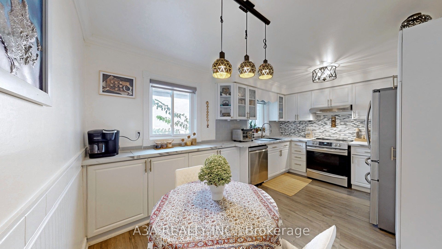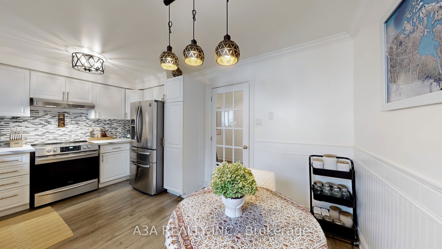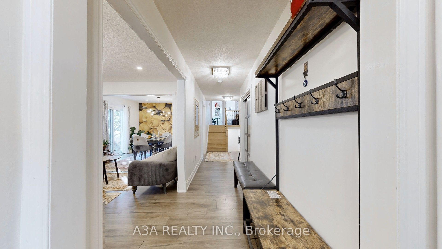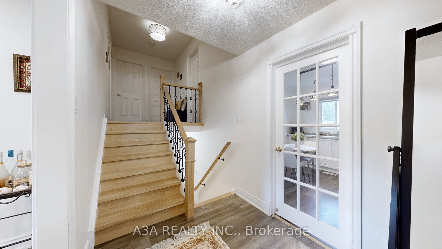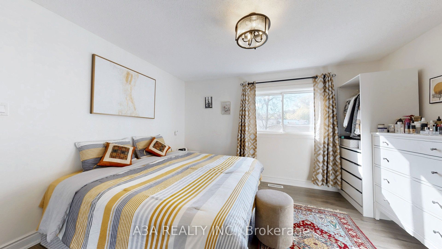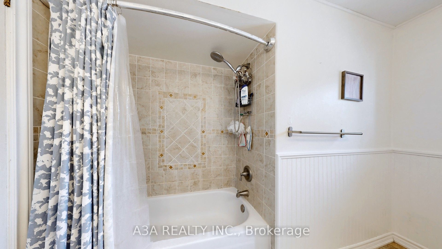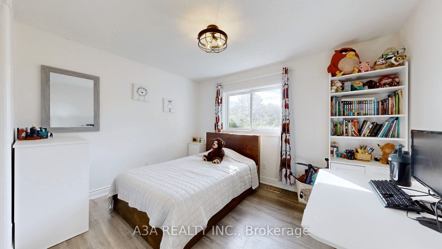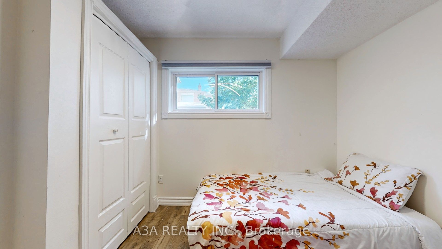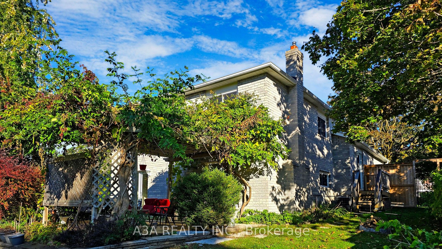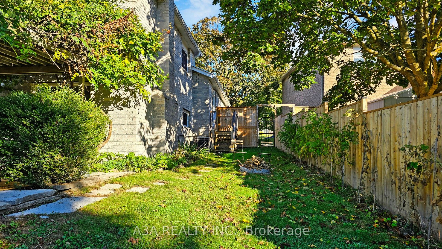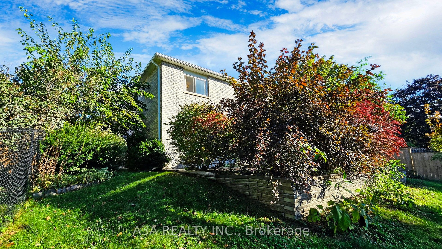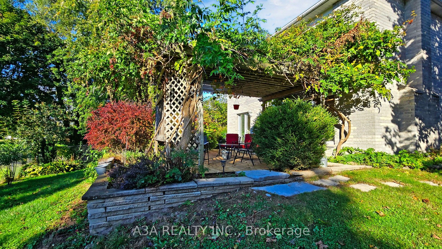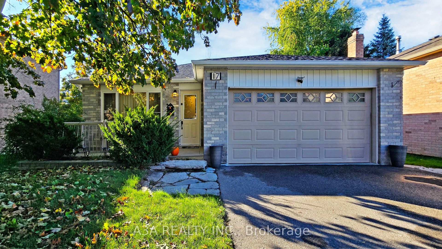$1,480,000
Available - For Sale
Listing ID: N9388955
17 Beckett Ave , East Gwillimbury, L9N 1E6, Ontario
| Much Larger Than It Appears 4 Level Backsplit/ Totally Upgraded (2022-2024)/Freshly Painted/New Laminate/Baseboards & Pot Lights. Eat In Kitchen Has Loads Of Updated Cabinets, Countertop & New Appliances, 2nd Kitchen Is Updated & Opens To A Private Side Patio. Family Rm Has Gas Fireplace W/O To New Deck/Pergola Backing Onto Zero Traffic Area Of Library/Community/Sports Centre With Play & Splash, Tennis, Basketball, Skate Park & Riverside Trails, Just 8 Mins To Major Big Box Shops, 10 Min To Lake Simcoe. New Roof (2022). Entrance Door To Garage From Inside The Home. |
| Extras: All Elf, New Fridge, New Stove, New Dishwasher, New Washer & Dryer (2023) 2nd Kitchen Fridge & Stove, Hot Water Heater(Owned), New Furnace (2023), 2 Gar Dr Remotes, Central Vacuum, All Window Cover in Kitchen and Tv Room, New Faucet & Sink. |
| Price | $1,480,000 |
| Taxes: | $4477.92 |
| DOM | 40 |
| Occupancy by: | Owner |
| Address: | 17 Beckett Ave , East Gwillimbury, L9N 1E6, Ontario |
| Lot Size: | 50.02 x 124.96 (Feet) |
| Directions/Cross Streets: | Yonge & Beckett |
| Rooms: | 9 |
| Rooms +: | 1 |
| Bedrooms: | 4 |
| Bedrooms +: | 1 |
| Kitchens: | 2 |
| Family Room: | Y |
| Basement: | Finished, Sep Entrance |
| Property Type: | Detached |
| Style: | Backsplit 4 |
| Exterior: | Brick |
| Garage Type: | Attached |
| (Parking/)Drive: | Pvt Double |
| Drive Parking Spaces: | 4 |
| Pool: | None |
| Property Features: | Fenced Yard, Grnbelt/Conserv, Library, Public Transit, Rec Centre, School |
| Fireplace/Stove: | Y |
| Heat Source: | Gas |
| Heat Type: | Forced Air |
| Central Air Conditioning: | Central Air |
| Sewers: | Sewers |
| Water: | Municipal |
| Utilities-Cable: | Y |
| Utilities-Hydro: | Y |
| Utilities-Sewers: | Y |
| Utilities-Gas: | Y |
| Utilities-Municipal Water: | Y |
| Utilities-Telephone: | Y |
$
%
Years
This calculator is for demonstration purposes only. Always consult a professional
financial advisor before making personal financial decisions.
| Although the information displayed is believed to be accurate, no warranties or representations are made of any kind. |
| A3A REALTY INC. |
|
|

AMIR GOLBAND
Broker of Record
Dir:
647-472-6050
| Book Showing | Email a Friend |
Jump To:
At a Glance:
| Type: | Freehold - Detached |
| Area: | York |
| Municipality: | East Gwillimbury |
| Neighbourhood: | Holland Landing |
| Style: | Backsplit 4 |
| Lot Size: | 50.02 x 124.96(Feet) |
| Tax: | $4,477.92 |
| Beds: | 4+1 |
| Baths: | 3 |
| Fireplace: | Y |
| Pool: | None |
Locatin Map:
Payment Calculator:

