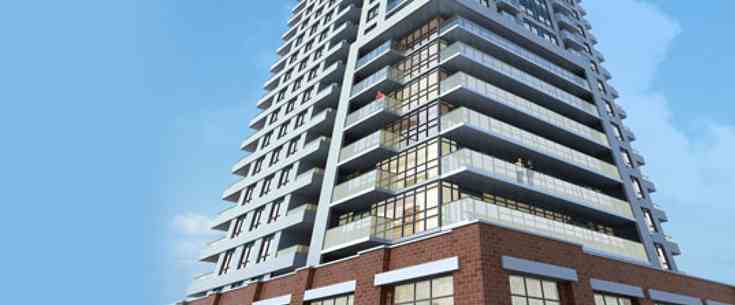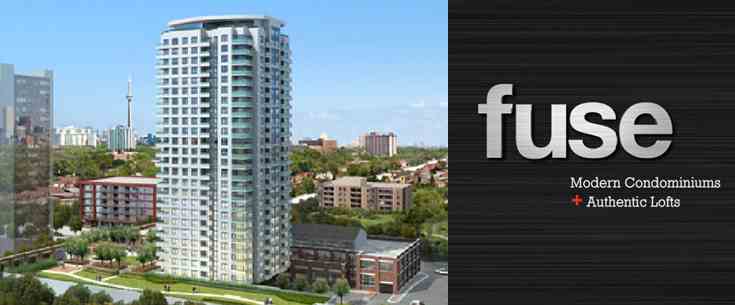

The synergy of fusing an Authentic Warehouse with a Modern Point Tower is a rare find in the city - consider recent successes: Toy Factory Lofts, Tip Top Lofts and the ROM Crystal.
Fuse Condos merges a century old warehouse with its original rustic brick facade for the podium with a modern sleek point tower shooting high in sky - absolutely stunning! Add to this the conveniences of shopping at Metro, the lead retail partner in the retail podium, and TTC transit available right at the intersection... now you can appreciate the uniqueness of this opportunity in the heart of Toronto's West End.
FUSE Condos comprises of 32 Authentic Lofts in the historic base podium and 250 Modern Condominiums in a single point tower above the historic structure.
Bathroom Features
| Project Name: | Fuse |
| Builders: | Neudorfer Corporation |
| Project Status: | Completed |
| Approx Occupancy Date: | Winter/Spring 2017 |
| Address: | Dupont St & Lansdowne Ave, Toronto, Ontario M6H |
| Number Of Buildings: | 2 |
| City: | Toronto |
| Main Intersection: | Dupont St & Lansdowne Ave |
| Area: | Toronto |
| Municipality: | Toronto W02 |
| Neighborhood: | Dovercourt-Wallace Emerson-Junction |
| Architect: | Barrett Architects |
| Development Type: | High Rise Condo |
| Development Style: | Condo |
| Building Size: | 27 |
| Unit Size: | From 483 SqFt Up to 871 SqFt |
| Number Of Units: | 286 |
| Ceiling Height: | From 8'0" to 9'0" |
| Nearby Parks: | Frankel/Lambert Park , Garrison Creek Park , Geary Avenue Parkette , Hillcrest Park , and Marian Engel Park, Earlscourt Park |
Neudorfer Corporation

Neudorfer Corporation is generally acknowledged as being one of the most innovative builders to be working in the Greater Toronto Area, and its forging of the regal residential edifice known as Fuse Modern Condominiums and Authentic Lofts rendered with marked engineering, ultimate palatial luxuriousness, and modern architecture which sets urban trends has set it aside from the pack. The four-star condominium created by Neudorfer Corporation is a synergy of fusing an authentic warehouse with a modern point tower shooting high in the sky to create an absolutely stunning addition to the Toronto skyline. The condominiums range from 520 to 1031 square feet and each inch is carefully thought out to provide the maximum amenities, convenience, class, value, and sophisticated elegance.
